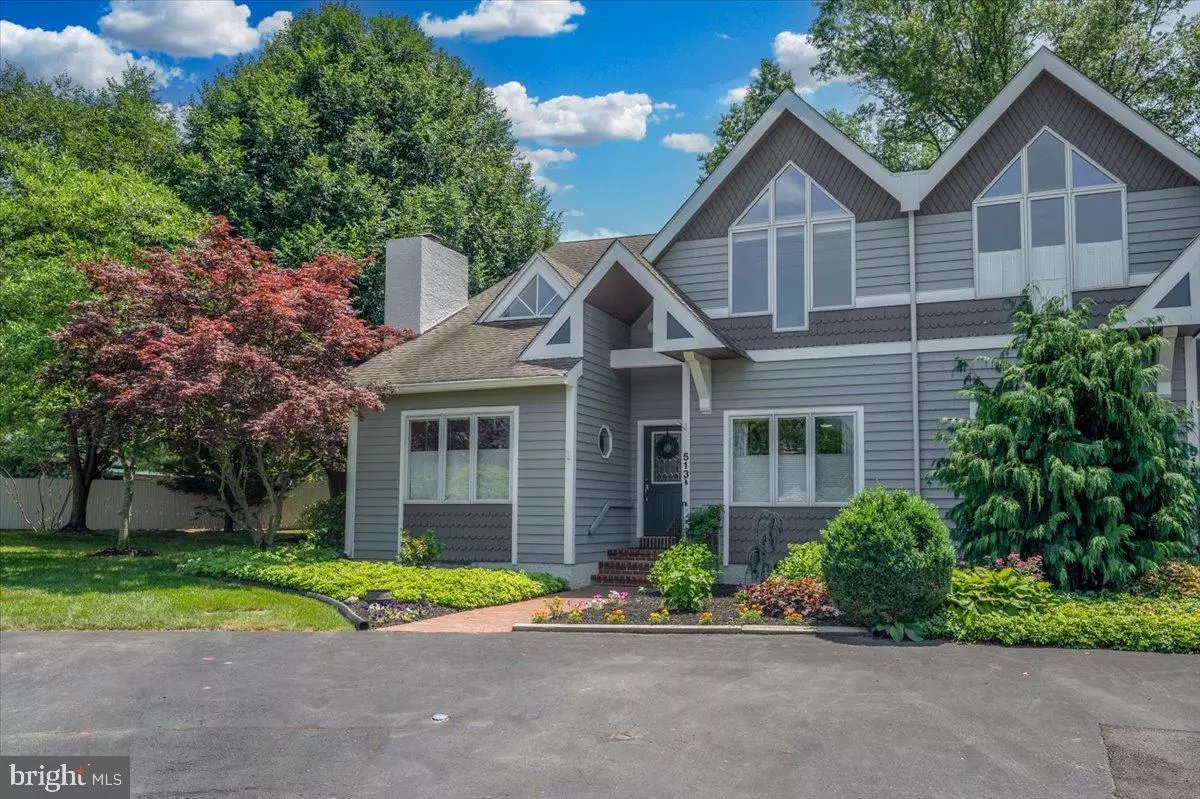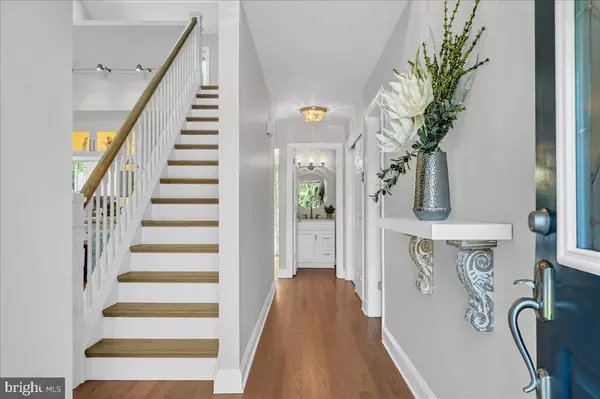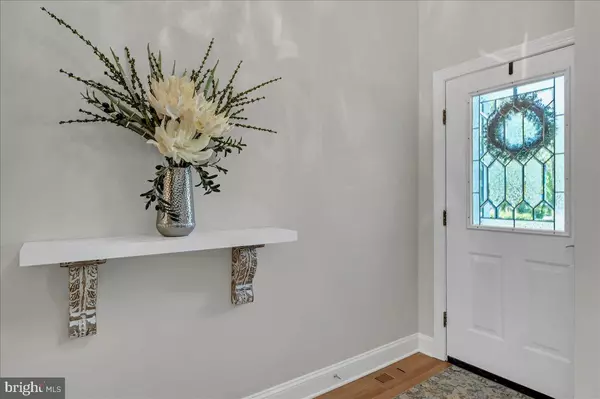$502,000
$475,000
5.7%For more information regarding the value of a property, please contact us for a free consultation.
3 Beds
3 Baths
2,100 SqFt
SOLD DATE : 08/15/2024
Key Details
Sold Price $502,000
Property Type Townhouse
Sub Type End of Row/Townhouse
Listing Status Sold
Purchase Type For Sale
Square Footage 2,100 sqft
Price per Sqft $239
Subdivision Gateway Townhomes
MLS Listing ID DENC2063416
Sold Date 08/15/24
Style Contemporary
Bedrooms 3
Full Baths 2
Half Baths 1
HOA Fees $183/qua
HOA Y/N Y
Abv Grd Liv Area 2,100
Originating Board BRIGHT
Year Built 1988
Annual Tax Amount $3,130
Tax Year 2023
Lot Size 1601.692 Acres
Acres 1601.69
Lot Dimensions 12.6 x 123.20
Property Description
Welcome to this stunning 3 bedroom 2 1 ⁄ 2 bath end unit townhome with detached garage in the heart of Hockessin. This exquisite home is waiting for its new owner who truly appreciates quality construction and designer finishes. This stunning home has recently undergone 85K+ in renovations. Upon entering the two-story foyer you are greeted with gleaming hardwoods and beautiful lighting. The spacious living room is anchored with a gas fireplace and vaulted ceiling allowing an abundance of natural lighting, the dining room features custom Koch built-in cabinetry for extra storage, and glass door upper cabinets with lighting to showcase your treasures. The breakfast bar opens to the gourmet designer kitchen with 39” Koch cabinets, Jeffery Alexander satin bronze Tiffany cabinet pulls, crown moldings, Fantasy Brown leathered marble countertops, Ruvati 10” deep sink, Moen farmhouse faucet, designer tile backsplash, Energy efficient GE CAFE appliances, 6 burner gas stove with griddle, double oven and convection microwave. The customized pantry has pull out shelves for easy access to pantry items at your fingertips! A sliding door welcomes you to the beautiful Trex deck perfect for entertaining or enjoying a quiet evening. A pocket door opens to the laundry with a new utility tub. The renovated powder room has quartz countertops with brushed gold faucet and hardwood floors. The first floor primary bedroom suite is sure to impress with its massive size and beautiful crown moldings to a dressing area with custom built closets, drawers and shoe racks designed for maximum storage and functionality! The remodeled en-suite features stunning marble floors, double vanity large walk-in shower with seat, Kohler fixtures with wall jets and a handheld showerhead. The upper level showcases a large loft area with vaulted ceiling and hardwoods. There are also two large bedrooms on this level with new carpeting and a full bath. Additional upgrades include the HVAC (2022) with ECOBEE smart thermostat, privacy fence (2023). Baldwin door knobs and hinges throughout, custom hall closet and recessed/accent lighting. Conveniently located in the Village of Hockessin within walking distance to parks, restaurants, spas, salons and shopping. Seller is a licensed real estate agent in Delaware MULTIPLE OFFERS!!!!! OFFER DEADLINE Monday June 24, 2024 by 9:00am
Location
State DE
County New Castle
Area Hockssn/Greenvl/Centrvl (30902)
Zoning NCTH
Rooms
Other Rooms Living Room, Dining Room, Primary Bedroom, Bedroom 2, Bedroom 3, Kitchen, Loft
Basement Full
Main Level Bedrooms 1
Interior
Interior Features Breakfast Area, Built-Ins, Carpet, Ceiling Fan(s), Crown Moldings, Dining Area, Efficiency, Entry Level Bedroom, Floor Plan - Open, Kitchen - Gourmet, Pantry, Primary Bath(s), Recessed Lighting, Stall Shower, Upgraded Countertops, Walk-in Closet(s), Window Treatments, Wood Floors
Hot Water Electric
Heating Forced Air
Cooling Central A/C
Flooring Carpet, Hardwood
Fireplaces Number 1
Fireplaces Type Gas/Propane
Equipment Built-In Microwave, Built-In Range, Dishwasher, Energy Efficient Appliances, ENERGY STAR Dishwasher, ENERGY STAR Refrigerator, Oven - Double, Oven - Self Cleaning, Oven/Range - Gas, Six Burner Stove, Stainless Steel Appliances, Water Heater
Fireplace Y
Window Features Casement,Double Pane
Appliance Built-In Microwave, Built-In Range, Dishwasher, Energy Efficient Appliances, ENERGY STAR Dishwasher, ENERGY STAR Refrigerator, Oven - Double, Oven - Self Cleaning, Oven/Range - Gas, Six Burner Stove, Stainless Steel Appliances, Water Heater
Heat Source Electric
Laundry Main Floor
Exterior
Exterior Feature Deck(s)
Garage Garage - Front Entry, Garage Door Opener
Garage Spaces 3.0
Waterfront N
Water Access N
Roof Type Architectural Shingle
Accessibility None
Porch Deck(s)
Parking Type Detached Garage, Off Street
Total Parking Spaces 3
Garage Y
Building
Lot Description Adjoins - Open Space, Landscaping, SideYard(s)
Story 2
Foundation Block
Sewer Public Sewer
Water Public
Architectural Style Contemporary
Level or Stories 2
Additional Building Above Grade, Below Grade
New Construction N
Schools
School District Red Clay Consolidated
Others
HOA Fee Include Common Area Maintenance,Ext Bldg Maint,Lawn Maintenance
Senior Community No
Tax ID 08007.40-160
Ownership Fee Simple
SqFt Source Estimated
Acceptable Financing Cash, Conventional
Listing Terms Cash, Conventional
Financing Cash,Conventional
Special Listing Condition Standard
Read Less Info
Want to know what your home might be worth? Contact us for a FREE valuation!

Our team is ready to help you sell your home for the highest possible price ASAP

Bought with Christine H Giacco • Patterson-Schwartz - Greenville

"My job is to find and attract mastery-based agents to the office, protect the culture, and make sure everyone is happy! "






