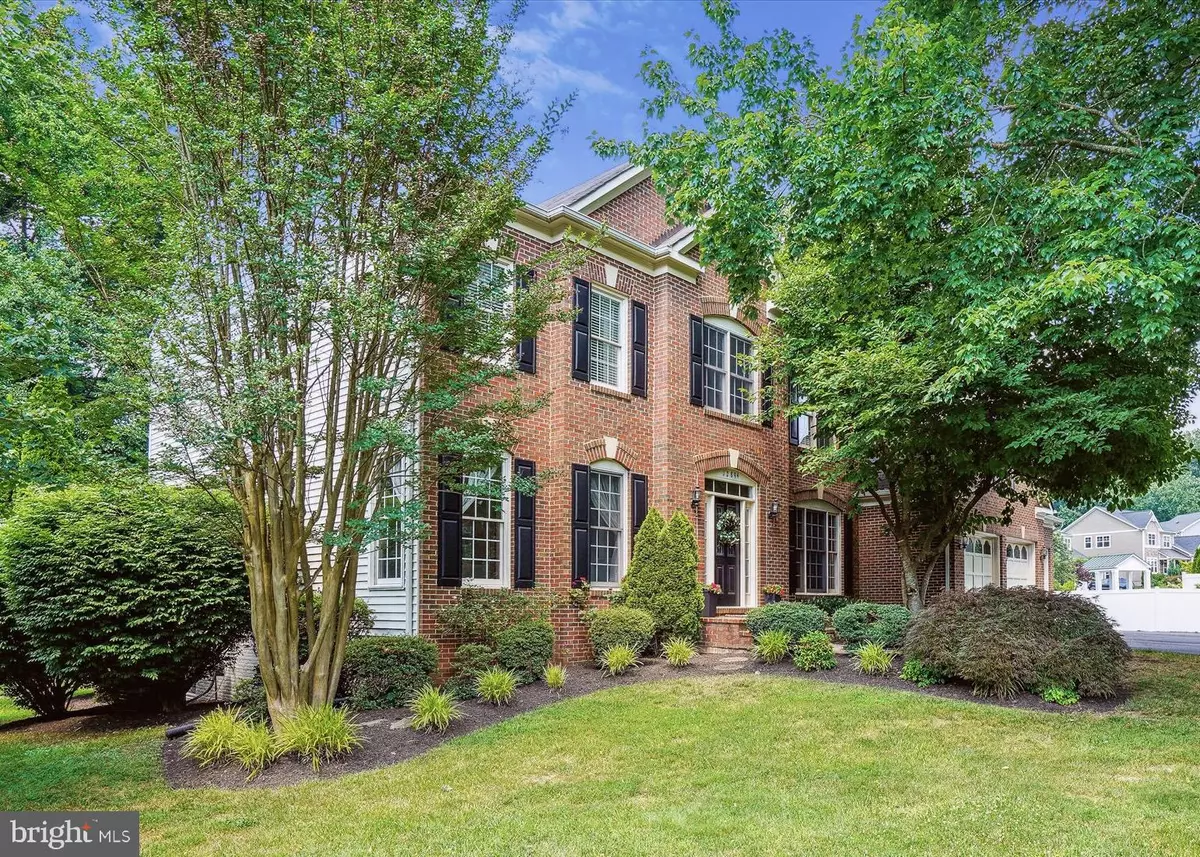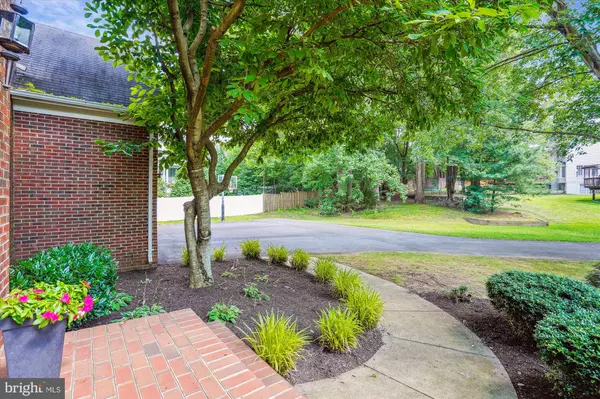$1,245,000
$1,199,000
3.8%For more information regarding the value of a property, please contact us for a free consultation.
6 Beds
5 Baths
5,484 SqFt
SOLD DATE : 08/09/2024
Key Details
Sold Price $1,245,000
Property Type Single Family Home
Sub Type Detached
Listing Status Sold
Purchase Type For Sale
Square Footage 5,484 sqft
Price per Sqft $227
Subdivision Hampton Woods
MLS Listing ID VAFX2183378
Sold Date 08/09/24
Style Colonial,Traditional,Transitional
Bedrooms 6
Full Baths 5
HOA Fees $33/mo
HOA Y/N Y
Abv Grd Liv Area 3,656
Originating Board BRIGHT
Year Built 1998
Annual Tax Amount $10,941
Tax Year 2023
Lot Size 0.424 Acres
Acres 0.42
Property Description
***Open Houses CANCELLED for SAT &SUN**
Discover this stunning single-family home, ideally situated on a spacious lot, offering abundant space and luxurious features. This expansive residence includes almost 5,500 sq ft with 5 bedrooms and 5 full bathrooms, with a main level office and full bath that can serve as a 6th bedroom if desired!
The heart of the home is the gourmet kitchen, featuring new Quartz countertops, a large island, and a new gas cooktop. The kitchen seamlessly flows into the spacious family room, which boasts large windows and a charming stone gas fireplace.
The grand entry foyer, adorned with beautiful hardwood floors, leads to a formal living and dining room, perfect for entertaining guests. The open layout is bathed in natural light, creating a warm and inviting atmosphere.
Upstairs, the expansive primary suite is a true retreat, offering a spacious walk-in closet, a separate shower, and a generous soaking tub. Three additional bedrooms are located on the upper level; two share an adjoining buddy bath, and the third is ensuite, ensuring comfort and convenience for all!
The home also features a large, finished walk-up basement, providing a bedroom, full bath, a craft or media room, utility and storage area and extra living space and versatility.
Enjoy outdoor living on the private deck, overlooking the serene surroundings.
Additional highlights include a 3-car garage and ample storage throughout. This home perfectly blends elegance, functionality, and comfort. Don’t miss the opportunity to make it yours!
Location
State VA
County Fairfax
Zoning 121
Rooms
Basement Daylight, Full, Connecting Stairway, Full, Fully Finished, Heated, Improved, Interior Access, Outside Entrance, Poured Concrete, Sump Pump, Walkout Stairs, Windows
Main Level Bedrooms 1
Interior
Hot Water Natural Gas
Cooling Zoned
Fireplaces Number 1
Fireplace Y
Heat Source Natural Gas
Exterior
Garage Additional Storage Area, Built In, Garage - Front Entry, Garage Door Opener, Inside Access
Garage Spaces 3.0
Waterfront N
Water Access N
Roof Type Architectural Shingle,Asphalt
Accessibility None
Parking Type Attached Garage, Driveway, On Street
Attached Garage 3
Total Parking Spaces 3
Garage Y
Building
Story 3
Foundation Slab
Sewer Public Septic, Public Sewer
Water Public
Architectural Style Colonial, Traditional, Transitional
Level or Stories 3
Additional Building Above Grade, Below Grade
New Construction N
Schools
Elementary Schools Willow Springs
School District Fairfax County Public Schools
Others
Senior Community No
Tax ID 0554 12 0007
Ownership Fee Simple
SqFt Source Assessor
Acceptable Financing Cash, Conventional, VA, FHA
Listing Terms Cash, Conventional, VA, FHA
Financing Cash,Conventional,VA,FHA
Special Listing Condition Standard
Read Less Info
Want to know what your home might be worth? Contact us for a FREE valuation!

Our team is ready to help you sell your home for the highest possible price ASAP

Bought with Kara Chaffin Donofrio • Long & Foster Real Estate, Inc.

"My job is to find and attract mastery-based agents to the office, protect the culture, and make sure everyone is happy! "






