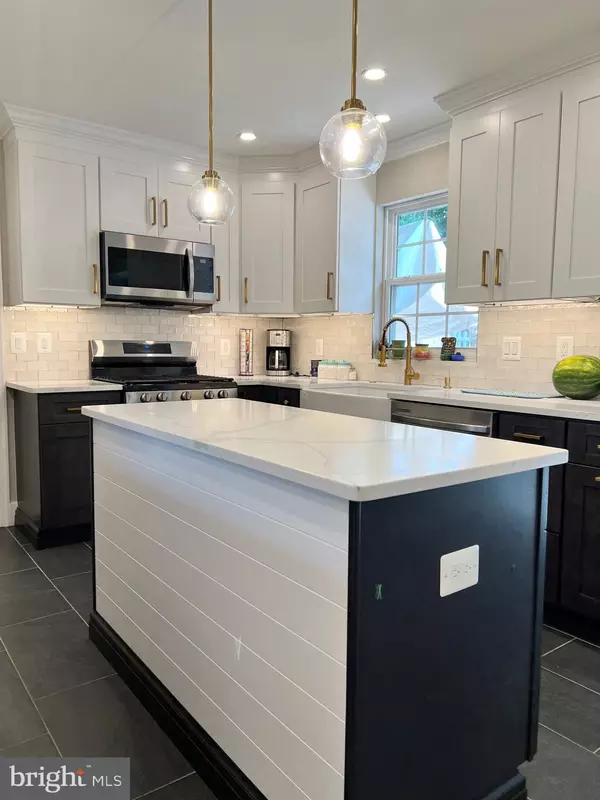$600,000
$600,000
For more information regarding the value of a property, please contact us for a free consultation.
4 Beds
3 Baths
1,812 SqFt
SOLD DATE : 08/08/2024
Key Details
Sold Price $600,000
Property Type Single Family Home
Sub Type Detached
Listing Status Sold
Purchase Type For Sale
Square Footage 1,812 sqft
Price per Sqft $331
Subdivision Southbridge
MLS Listing ID VAPW2073892
Sold Date 08/08/24
Style Colonial
Bedrooms 4
Full Baths 3
HOA Fees $90/mo
HOA Y/N Y
Abv Grd Liv Area 1,812
Originating Board BRIGHT
Year Built 2004
Annual Tax Amount $4,963
Tax Year 2022
Lot Size 5,610 Sqft
Acres 0.13
Property Description
This Colonial-style home, boasting a spacious 2000 square feet, masterfully blends the allure of traditional design with the conveniences of modern living. The expansive front porch sets a welcoming tone, leading into a residence that speaks volumes of its owner's pride. This single-family home presents an immaculate and luxurious environment. It features four well-appointed bedrooms, three full bathrooms, and a versatile den or office space on the main floor.
The heart of the home is the modern kitchen, showcasing stainless steel appliances, abundant cupboard space, quartz countertops, and custom cabinetry. It opens to a cozy family room, complete with a fireplace, creating an ideal setting for relaxation and social gatherings. The master suite is a retreat in itself, offering a sumptuous in-suite bathroom with, walk-in shower, and a generous walk-in closet. The additional bedrooms are thoughtfully designed with plenty of closet space and natural light.
Outside, the property doesn't fail to impress with its beautifully landscaped yard and a patio that invites outdoor entertainment. To top it off, the home is equipped with a new HVAC system, ensuring year-round comfort. This home is a true embodiment of elegance and practicality, ready to provide a serene living experience.
Location
State VA
County Prince William
Zoning R6
Rooms
Other Rooms Living Room, Dining Room, Kitchen, Family Room, Den, Breakfast Room, Laundry
Interior
Interior Features Kitchen - Table Space, Primary Bath(s), Ceiling Fan(s), Combination Kitchen/Living, Formal/Separate Dining Room, Kitchen - Eat-In, Kitchen - Island, Walk-in Closet(s), Window Treatments, Skylight(s)
Hot Water Natural Gas
Heating Forced Air
Cooling Central A/C
Flooring Carpet, Bamboo, Luxury Vinyl Plank, Tile/Brick
Fireplaces Number 1
Equipment Built-In Microwave, Dishwasher, Dryer, Disposal, Oven/Range - Gas
Fireplace Y
Window Features Double Pane,Skylights
Appliance Built-In Microwave, Dishwasher, Dryer, Disposal, Oven/Range - Gas
Heat Source Natural Gas
Exterior
Garage Built In, Garage - Front Entry, Garage Door Opener, Inside Access
Garage Spaces 1.0
Utilities Available Electric Available, Natural Gas Available
Amenities Available Basketball Courts, Club House, Pool - Outdoor, Tennis Courts, Tot Lots/Playground
Waterfront N
Water Access N
Roof Type Asphalt
Accessibility None
Parking Type Attached Garage
Attached Garage 1
Total Parking Spaces 1
Garage Y
Building
Story 2
Foundation Slab
Sewer Public Sewer
Water Public
Architectural Style Colonial
Level or Stories 2
Additional Building Above Grade, Below Grade
New Construction N
Schools
High Schools Potomac
School District Prince William County Public Schools
Others
Pets Allowed Y
HOA Fee Include Common Area Maintenance
Senior Community No
Tax ID 8289-46-7219
Ownership Fee Simple
SqFt Source Assessor
Acceptable Financing Cash, Conventional, FHA, VA, VHDA
Listing Terms Cash, Conventional, FHA, VA, VHDA
Financing Cash,Conventional,FHA,VA,VHDA
Special Listing Condition Standard
Pets Description No Pet Restrictions
Read Less Info
Want to know what your home might be worth? Contact us for a FREE valuation!

Our team is ready to help you sell your home for the highest possible price ASAP

Bought with Brian M Uribe • Pearson Smith Realty, LLC

"My job is to find and attract mastery-based agents to the office, protect the culture, and make sure everyone is happy! "






