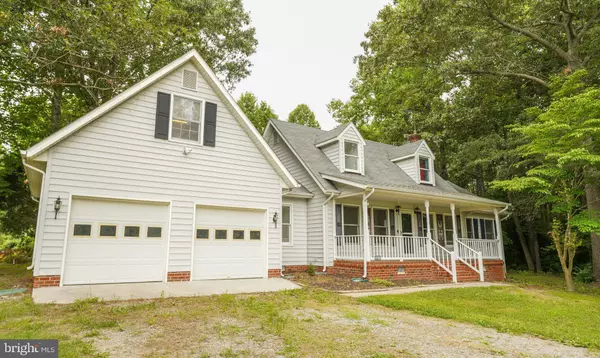$334,000
$334,620
0.2%For more information regarding the value of a property, please contact us for a free consultation.
3 Beds
3 Baths
1,613 SqFt
SOLD DATE : 07/31/2024
Key Details
Sold Price $334,000
Property Type Single Family Home
Sub Type Detached
Listing Status Sold
Purchase Type For Sale
Square Footage 1,613 sqft
Price per Sqft $207
Subdivision None Available
MLS Listing ID VACV2006114
Sold Date 07/31/24
Style Cape Cod
Bedrooms 3
Full Baths 2
Half Baths 1
HOA Y/N N
Abv Grd Liv Area 1,613
Originating Board BRIGHT
Year Built 1998
Annual Tax Amount $1,620
Tax Year 2023
Lot Size 0.886 Acres
Acres 0.89
Property Description
NEW PRICE !!! Welcome to the country! Charming 3 bedroom 2.5 bath on almost 1 acre. Attached 2 car garage with plenty of storage space. Just off garage is the half bath and laundry room so those dirty shoes never make it into your living space! Also 2 separate closets for coats and seasonal wear. Lots of space for a shelved pantry as well. Eat in kitchen has tons of natural light with a great spot for either a breakfast table or a full sized dinner table. Dining room / living room combo is great for entertaining . There is a flue for a woodstove. Primary 1st floor bedroom and bath make for easy transition to a peaceful nights sleep! Bedroom is well lit and the primary bath has both a soaking tub and separate shower as well as double sinks. Walk in closet in primary has good space for your clothes. Upstairs features 2 bedroom both with walk in closets and a jack and jill bathroom. Bedrooms are both really good sized. The back yard is open with room for a pool or hot tub off the deck. Nice area for a firepit, garden and chickens! Several mature trees ensure a cool summer breeze. Very convenient to Dahlgren, Fredericksburg and Richmond, but far enough away from the hustle and bustle of every day life. Perfect location to send the kids off on their bikes and not worry! We are offering up to 5k for new carpet and or paint. Per seller roof, and HVAC units are 10 years old or less.
Location
State VA
County Caroline
Zoning RP
Rooms
Main Level Bedrooms 1
Interior
Interior Features Attic, Ceiling Fan(s), Combination Dining/Living, Entry Level Bedroom, Floor Plan - Traditional, Kitchen - Eat-In, Primary Bath(s), Soaking Tub, Stall Shower, Walk-in Closet(s), Wood Floors
Hot Water Electric
Heating Heat Pump(s)
Cooling Central A/C
Equipment Stove, Microwave, Dishwasher, Refrigerator
Fireplace N
Appliance Stove, Microwave, Dishwasher, Refrigerator
Heat Source Central, Electric
Exterior
Garage Garage - Front Entry, Inside Access
Garage Spaces 2.0
Waterfront N
Water Access N
Roof Type Composite
Accessibility None
Parking Type Attached Garage, Driveway
Attached Garage 2
Total Parking Spaces 2
Garage Y
Building
Lot Description Level
Story 2
Foundation Brick/Mortar
Sewer On Site Septic
Water Well
Architectural Style Cape Cod
Level or Stories 2
Additional Building Above Grade, Below Grade
New Construction N
Schools
School District Caroline County Public Schools
Others
Senior Community No
Tax ID 59-A-15A
Ownership Fee Simple
SqFt Source Assessor
Acceptable Financing Cash, Conventional, FHA, Rural Development
Horse Property N
Listing Terms Cash, Conventional, FHA, Rural Development
Financing Cash,Conventional,FHA,Rural Development
Special Listing Condition Standard
Read Less Info
Want to know what your home might be worth? Contact us for a FREE valuation!

Our team is ready to help you sell your home for the highest possible price ASAP

Bought with Paige Garrett Delbridge • Long & Foster Real Estate, Inc.

"My job is to find and attract mastery-based agents to the office, protect the culture, and make sure everyone is happy! "






