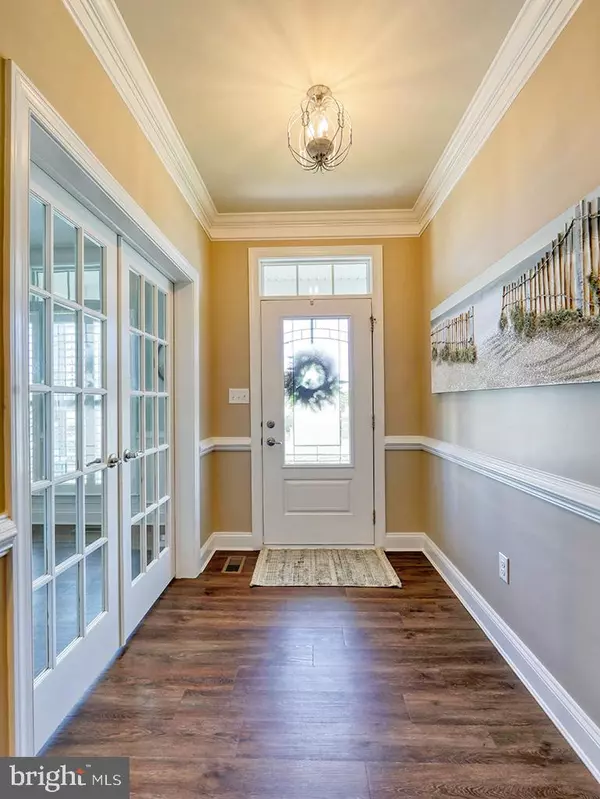$740,000
$739,900
For more information regarding the value of a property, please contact us for a free consultation.
5 Beds
4 Baths
4,439 SqFt
SOLD DATE : 07/31/2024
Key Details
Sold Price $740,000
Property Type Single Family Home
Sub Type Detached
Listing Status Sold
Purchase Type For Sale
Square Footage 4,439 sqft
Price per Sqft $166
Subdivision Lewes Crossing
MLS Listing ID DESU2063984
Sold Date 07/31/24
Style Coastal,Craftsman
Bedrooms 5
Full Baths 4
HOA Fees $280/mo
HOA Y/N Y
Abv Grd Liv Area 2,403
Originating Board BRIGHT
Year Built 2018
Annual Tax Amount $2,204
Tax Year 2023
Lot Size 6,098 Sqft
Acres 0.14
Lot Dimensions 49.00 x 125.00
Property Description
Welcome to Lewes Crossing. This magnificent home stands as a testament to luxurious living. With the allure of a premium lot that backs up to serene woods, this Winterbrook model is the epitome of elegance and comfort, boasting every conceivable upgrade.
As you approach the meticulously cared-for property, the paver-edged front driveway and walkway beckon you towards the front entrance, where you are greeted by the timeless charm of plantation shutters and a beautifully manicured lawn. The 4' great room extension, fireplace and morning room showcases the attention to detail that defines every inch of this home.
Step inside to find five spacious bedrooms and four bathrooms, each designed with comfort and style in mind. The upgraded molding package and exquisite finishes throughout the house create an ambiance of refined sophistication. Looking for the perfect game room or escape? A fully finished basement, offers an expansive area for entertainment or relaxation, perfectly complementing the cozy yet spacious living areas above. The three-season sunroom is a haven of tranquility, where you can enjoy the changing seasons while being sheltered from the elements.
Outside, the private backyard is a true retreat. The hardscape patio escape is ideal for outdoor gatherings or peaceful solitude, enhanced by the beauty of the woods. An outdoor shower provides a refreshing touch after a day at the nearby beach, and the garbage enclosure keeps things tidy and organized. The fenced-in backyard ensures privacy and safety, making it perfect for both pets and children. The irrigation system, ingeniously run off a well, ensures that your lawn remains lush and green without adding to your water bill. This environmentally friendly feature is just one of the many thoughtful touches that make this home stand out.
Located just four miles from historic Lewes, the community offers a wealth of amenities that cater to an active and social lifestyle. Enjoy the convenience of lawn care services, a well-equipped clubhouse, a gym, and an outdoor pool, all designed to enhance your living experience.
18297 Ann Barr St is more than just a house; it’s a place where memories are made, where every detail has been considered to provide the ultimate in comfort and convenience. Whether you’re entertaining guests or enjoying a quiet evening at home, this property offers the perfect blend of elegance, functionality, and natural beauty. Welcome home.
Location
State DE
County Sussex
Area Lewes Rehoboth Hundred (31009)
Zoning AR-1
Rooms
Other Rooms Primary Bedroom, Bedroom 2, Bedroom 3, Bedroom 4, Kitchen, Game Room, Family Room, Basement, Foyer, Bedroom 1, Sun/Florida Room, Great Room, Loft, Office, Storage Room, Bathroom 1, Bathroom 2, Bathroom 3, Primary Bathroom
Basement Full, Partially Finished, Poured Concrete, Connecting Stairway, Sump Pump, Interior Access, Windows
Main Level Bedrooms 3
Interior
Interior Features Breakfast Area, Ceiling Fan(s), Crown Moldings, Floor Plan - Open, Kitchen - Gourmet, Kitchen - Island, Wood Floors, Dining Area, Entry Level Bedroom, Family Room Off Kitchen
Hot Water Natural Gas
Heating Forced Air
Cooling Central A/C
Flooring Carpet, Luxury Vinyl Plank
Fireplaces Number 1
Fireplaces Type Stone, Gas/Propane
Equipment Built-In Microwave, Cooktop, Dishwasher, Disposal, Dryer, Oven - Wall, Oven - Double, Range Hood, Refrigerator, Stainless Steel Appliances, Washer, Water Heater
Furnishings No
Fireplace Y
Window Features Sliding
Appliance Built-In Microwave, Cooktop, Dishwasher, Disposal, Dryer, Oven - Wall, Oven - Double, Range Hood, Refrigerator, Stainless Steel Appliances, Washer, Water Heater
Heat Source Natural Gas
Laundry Main Floor
Exterior
Exterior Feature Patio(s)
Garage Garage - Front Entry, Garage Door Opener, Inside Access, Additional Storage Area
Garage Spaces 6.0
Utilities Available Cable TV
Amenities Available Club House, Pool - Outdoor, Jog/Walk Path, Exercise Room
Waterfront N
Water Access N
View Garden/Lawn, Trees/Woods
Roof Type Architectural Shingle
Accessibility 2+ Access Exits
Porch Patio(s)
Parking Type Attached Garage, Driveway
Attached Garage 2
Total Parking Spaces 6
Garage Y
Building
Story 2
Foundation Concrete Perimeter
Sewer Public Sewer
Water Public, Well
Architectural Style Coastal, Craftsman
Level or Stories 2
Additional Building Above Grade, Below Grade
Structure Type Dry Wall
New Construction N
Schools
High Schools Cape Henlopen
School District Cape Henlopen
Others
HOA Fee Include Common Area Maintenance,Lawn Maintenance,Management,Pool(s),Road Maintenance,Snow Removal
Senior Community No
Tax ID 334-05.00-1451.00
Ownership Fee Simple
SqFt Source Assessor
Security Features Exterior Cameras,Security System
Acceptable Financing Cash, Conventional
Listing Terms Cash, Conventional
Financing Cash,Conventional
Special Listing Condition Standard
Read Less Info
Want to know what your home might be worth? Contact us for a FREE valuation!

Our team is ready to help you sell your home for the highest possible price ASAP

Bought with ADAM LINDER • Northrop Realty

"My job is to find and attract mastery-based agents to the office, protect the culture, and make sure everyone is happy! "






