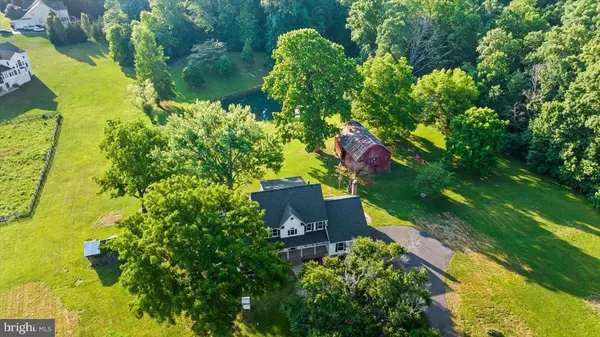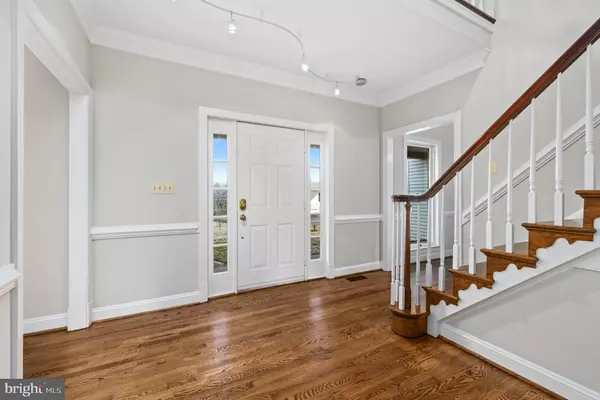$925,000
$935,000
1.1%For more information regarding the value of a property, please contact us for a free consultation.
5 Beds
5 Baths
3,514 SqFt
SOLD DATE : 07/30/2024
Key Details
Sold Price $925,000
Property Type Single Family Home
Sub Type Detached
Listing Status Sold
Purchase Type For Sale
Square Footage 3,514 sqft
Price per Sqft $263
Subdivision None Available
MLS Listing ID VAST2030560
Sold Date 07/30/24
Style Colonial,Traditional
Bedrooms 5
Full Baths 3
Half Baths 2
HOA Y/N N
Abv Grd Liv Area 3,450
Originating Board BRIGHT
Year Built 1992
Annual Tax Amount $683,200
Tax Year 2024
Lot Size 10.800 Acres
Acres 10.8
Property Description
Welcome to Little Meander at 1198 Poplar Rd, a stunning sanctuary where luxury, peace, and historical charm come together effortlessly. Situated on 10.799 acres of beautifully landscaped grounds, this magnificent 5-bedroom, 4.5-bathroom custom colonial home features a full walk-out basement, blending comfort with elegance. As you approach the estate, be enchanted by the serene water views of a private, stocked pond with its own dock, setting a tranquil tone for your lifestyle. The gently rolling landscape further enhances the property's scenic beauty, providing a perfect backdrop to this grand residence. This remarkable estate offers a host of desirable amenities, including a spacious hay barn, a horse paddock, a utility barn, and an aviary, ideal for equestrian or farming enthusiasts. Adding to its unique character is the historic "Potomac Episcopal Chapel" church, built circa 1860, which retains its own power meter, presenting endless possibilities for preservation or creative repurposing. To the south, the property is bordered by the picturesque Potomac Run, a large river/creek that amplifies the idyllic setting. Relish the calming sounds of flowing water as you enjoy the outdoor spaces designed for relaxation and recreation. Meticulously updated between 2023 and 2024, this residence combines modern conveniences with timeless charm. Recent upgrades include a new deck (2023), new roof (2019), asphalt driveway (2021), along with updated landscaping, carpeting, and paint, ensuring a turnkey experience for the discerning buyer. The refinished hardwood floors add warmth and sophistication to the living areas, completing the perfect blend of old-world charm and contemporary luxury. Whether you seek a private retreat, an equestrian paradise, or a unique historical property, Little Meander Farm invites you to embrace a lifestyle where natural beauty, modern comfort, and rich history converge. Experience the serenity and charm of this unparalleled estate, located just a few miles from amenities, shopping, and I-95. Call today to schedule your showing!
Location
State VA
County Stafford
Zoning A1
Rooms
Other Rooms Dining Room, Primary Bedroom, Bedroom 2, Bedroom 3, Bedroom 4, Bedroom 5, Kitchen, Family Room, Basement, Foyer, Breakfast Room, Office, Primary Bathroom, Full Bath, Half Bath, Screened Porch
Basement Outside Entrance, Partially Finished, Rear Entrance, Walkout Level, Connecting Stairway, Daylight, Partial, Full, Interior Access, Space For Rooms
Main Level Bedrooms 1
Interior
Interior Features Attic, Attic/House Fan, Built-Ins, Carpet, Ceiling Fan(s), Curved Staircase, Dining Area, Entry Level Bedroom, Floor Plan - Traditional, Formal/Separate Dining Room, Intercom, Kitchen - Gourmet, Pantry, Primary Bath(s), Recessed Lighting, Skylight(s), Upgraded Countertops, Walk-in Closet(s), Water Treat System, Wood Floors, Breakfast Area, Chair Railings, Crown Moldings, Soaking Tub, Stall Shower, Tub Shower
Hot Water Electric
Heating Heat Pump(s), Heat Pump - Oil BackUp, Central
Cooling Heat Pump(s), Ceiling Fan(s)
Flooring Hardwood, Vinyl, Carpet
Fireplaces Number 1
Fireplaces Type Brick, Fireplace - Glass Doors, Insert, Screen
Equipment Built-In Microwave, Dishwasher, Dryer, Stainless Steel Appliances, Washer, Icemaker, Microwave, Oven/Range - Electric, Refrigerator, Water Dispenser, Water Heater
Fireplace Y
Window Features Bay/Bow,Double Pane,Casement,Skylights,Vinyl Clad
Appliance Built-In Microwave, Dishwasher, Dryer, Stainless Steel Appliances, Washer, Icemaker, Microwave, Oven/Range - Electric, Refrigerator, Water Dispenser, Water Heater
Heat Source Electric, Oil
Laundry Main Floor, Dryer In Unit, Washer In Unit
Exterior
Exterior Feature Deck(s), Porch(es), Enclosed, Screened
Garage Additional Storage Area, Covered Parking, Garage - Side Entry, Inside Access
Garage Spaces 6.0
Fence Wood
Utilities Available Cable TV Available
Waterfront Y
Waterfront Description Private Dock Site
Water Access Y
Water Access Desc Canoe/Kayak,Fishing Allowed,Private Access
View Creek/Stream, Garden/Lawn, Pasture, Pond, Scenic Vista, Trees/Woods, Water
Roof Type Architectural Shingle
Accessibility None
Porch Deck(s), Porch(es), Enclosed, Screened
Parking Type Attached Garage, Driveway, Other
Attached Garage 2
Total Parking Spaces 6
Garage Y
Building
Lot Description Backs to Trees, Fishing Available, Front Yard, Landscaping, Open, Partly Wooded, Pond, Premium, Private, Road Frontage, Rural, Stream/Creek, Sloping, Trees/Wooded
Story 3
Foundation Concrete Perimeter, Brick/Mortar, Permanent
Sewer On Site Septic
Water Private, Well
Architectural Style Colonial, Traditional
Level or Stories 3
Additional Building Above Grade, Below Grade
Structure Type 9'+ Ceilings,2 Story Ceilings,Wood Ceilings,Dry Wall,High,Tray Ceilings,Vaulted Ceilings
New Construction N
Schools
Elementary Schools Margaret Brent
Middle Schools Rodney Thompson
High Schools Mountain View
School District Stafford County Public Schools
Others
Senior Community No
Tax ID 27 8E
Ownership Fee Simple
SqFt Source Estimated
Security Features Main Entrance Lock,Smoke Detector
Horse Property Y
Special Listing Condition Standard
Read Less Info
Want to know what your home might be worth? Contact us for a FREE valuation!

Our team is ready to help you sell your home for the highest possible price ASAP

Bought with Thon H Johnson • Century 21 Redwood Realty

"My job is to find and attract mastery-based agents to the office, protect the culture, and make sure everyone is happy! "






