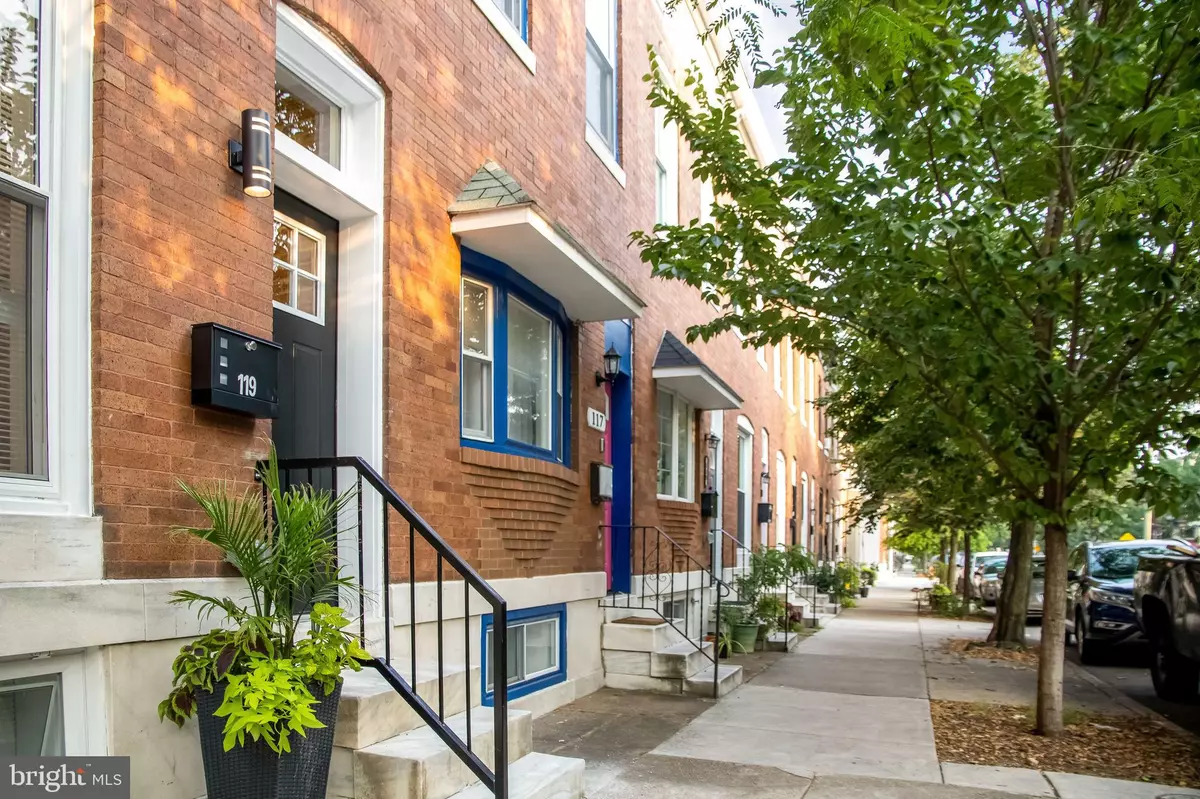$330,997
$330,997
For more information regarding the value of a property, please contact us for a free consultation.
4 Beds
3 Baths
1,755 SqFt
SOLD DATE : 06/20/2024
Key Details
Sold Price $330,997
Property Type Townhouse
Sub Type Interior Row/Townhouse
Listing Status Sold
Purchase Type For Sale
Square Footage 1,755 sqft
Price per Sqft $188
Subdivision Patterson Park
MLS Listing ID MDBA2110246
Sold Date 06/20/24
Style Federal
Bedrooms 4
Full Baths 3
HOA Y/N N
Abv Grd Liv Area 1,755
Originating Board BRIGHT
Year Built 1920
Annual Tax Amount $2,052
Tax Year 2024
Property Description
A newly renovated interior unit with all the bells and whistles in the Patterson Park Community. A rear find features a large parking pad that can accommodate 3–4 small vehicles. This home is ideally located 15 min (5.4 mi) to Johns Hopkins University and 38 min (17.5 mi) to Johns Hopkins Hospital. This three-story property offers 4 bedrooms, and 3 bathrooms is move-in ready. Here is a look at some of the features you will get when you make this property your next home:
Main Leve: Features an open floor plan, hardwood flooring throughout, a living & dining room combination, modern kitchen with white ceiling height cabinets with flat black hardware, quartz countertops, white subway tile backsplash, built-in microwave, dishwasher, exhaust fan, refrigerator, and stainless steel appliances.
Upper Level: Master Bedroom: Offers a spacious layout with an en suite bathroom with a jacuzzi tub and double vanity. A second bedroom with an upper deck, a hallway bathroom featuring a 60 inch shower, rainfall shower head, and a double vanity with white Caribbean marble tiles.
Basement Level: Features a completely finished basement with sizeable two bedrooms and sizeable closets. A third hallway bathroom shower with a 60 inch wide shower area, white Caribbean marble tiles
and vanity. It also has a designated laundry room with washer and dryer hookups.
This home is central to community centers, gyms, transportation, walking trails, sports fields, and a lake that is perfect for outdoor activities. The neighborhood also boasts a vibrant dining scene, with trendy cafes, restaurants, and bars within walking distance, providing endless options for culinary exploration.
Location
State MD
County Baltimore City
Zoning R-8
Rooms
Other Rooms Basement
Basement Fully Finished
Interior
Interior Features Breakfast Area
Hot Water Electric
Heating Forced Air
Cooling Central A/C
Fireplace N
Heat Source Natural Gas
Laundry Basement, Hookup
Exterior
Exterior Feature Patio(s)
Waterfront N
Water Access N
Accessibility None
Porch Patio(s)
Parking Type On Street, Off Street
Garage N
Building
Story 3
Foundation Brick/Mortar
Sewer Public Sewer
Water Public
Architectural Style Federal
Level or Stories 3
Additional Building Above Grade, Below Grade
New Construction N
Schools
School District Baltimore City Public Schools
Others
Senior Community No
Tax ID 0306181715 032
Ownership Fee Simple
SqFt Source Estimated
Security Features Electric Alarm
Acceptable Financing Cash, Conventional, FHA, VA
Horse Property N
Listing Terms Cash, Conventional, FHA, VA
Financing Cash,Conventional,FHA,VA
Special Listing Condition Standard, Third Party Approval
Read Less Info
Want to know what your home might be worth? Contact us for a FREE valuation!

Our team is ready to help you sell your home for the highest possible price ASAP

Bought with Sara Haile Sium • KW Metro Center

"My job is to find and attract mastery-based agents to the office, protect the culture, and make sure everyone is happy! "






