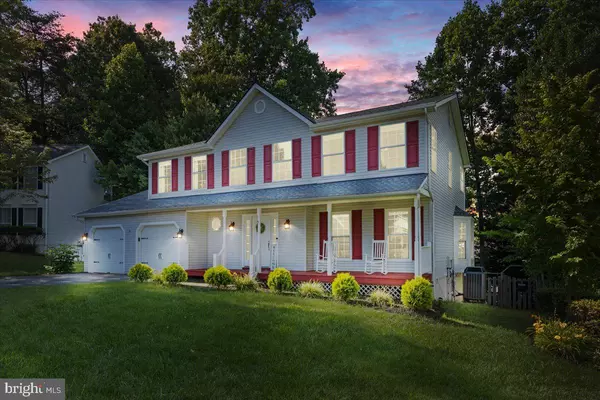$589,990
$589,990
For more information regarding the value of a property, please contact us for a free consultation.
5 Beds
4 Baths
3,594 SqFt
SOLD DATE : 07/15/2024
Key Details
Sold Price $589,990
Property Type Single Family Home
Sub Type Detached
Listing Status Sold
Purchase Type For Sale
Square Footage 3,594 sqft
Price per Sqft $164
Subdivision Stone Hill Estates
MLS Listing ID VAST2030276
Sold Date 07/15/24
Style Colonial
Bedrooms 5
Full Baths 3
Half Baths 1
HOA Fees $10/ann
HOA Y/N Y
Abv Grd Liv Area 2,494
Originating Board BRIGHT
Year Built 1994
Annual Tax Amount $3,545
Tax Year 2021
Lot Size 9,583 Sqft
Acres 0.22
Property Description
ASSUMABLE VA LOAN at 2.375% for qualified VA buyers!
Welcome to your move-in ready home in Stonehill Estates, located at the end of a cul-de-sac! 14 Justin Ct is nestled in a quiet neighborhood of Stafford, close to shopping, dining, commuter routes, and commuter lots. You’ll find hardwood floors throughout the main level (in the front entry, kitchen and family room)! The kitchen features stainless steel appliances, recessed lighting, plentiful counter and storage space, and a pantry. Enjoy the gas fireplace, built-in-bookshelves, and relaxing glow of natural lighting throughout the family room. Off the family room, you can access the large deck in the fully fenced-in backyard that backs to trees. The main level also offers a half bathroom, and a separate dining room and living room.
Four bedrooms and two full bathrooms are on the top level. The primary bedroom includes an en suite bathroom and walk in closet.
The walkout basement offers a recreation room with fresh carpet (2024) and recessed lighting, an additional bedroom and full bathroom (perfect to be used as a guest suite or in-law suite), and a utility/storage room. The backyard walkout leads to the patio, or stairs to the deck.
Host your next cookout on the expansive multi-level backyard deck as guests flow in and out of your entertainment space! Enjoy your morning coffee from the front porch. The house includes a two-car garage, and a flat driveway that can fit at least two additional cars. The cul-de-sac also offers additional parking for guests. The home includes an underground sprinkler system.
Roof with architectural shingles (2022), hot water heater (2018), HVAC (2016), built-in microwave (2024).
Enjoy the nearby Woodlands Pool and Splash Pad, or Potomac Point Winery this summer. This location is convenient to grocery stores (including Aldi and Publix), dining, coffee shops, shopping, parks, the VDOT Commuter Lot/Slug Line at Stafford Market Place, and major commuter route 95. The home is 10 miles from Marine Corps Base Quantico.
Location
State VA
County Stafford
Zoning R1
Direction South
Rooms
Other Rooms Living Room, Dining Room, Primary Bedroom, Bedroom 2, Bedroom 3, Bedroom 4, Bedroom 5, Kitchen, Family Room, Recreation Room, Utility Room, Bathroom 2, Bathroom 3, Primary Bathroom, Half Bath
Basement Connecting Stairway, Fully Finished, Interior Access, Outside Entrance, Rear Entrance, Walkout Level
Interior
Interior Features Carpet, Ceiling Fan(s), Chair Railings, Crown Moldings, Family Room Off Kitchen, Formal/Separate Dining Room, Primary Bath(s), Walk-in Closet(s), Wood Floors, Built-Ins, Pantry, Sprinkler System, Recessed Lighting
Hot Water Electric
Heating Heat Pump(s)
Cooling Central A/C
Flooring Carpet, Ceramic Tile, Hardwood
Fireplaces Number 1
Fireplaces Type Brick, Gas/Propane
Equipment Built-In Microwave, Dishwasher, Dryer, Refrigerator, Stainless Steel Appliances, Washer, Water Heater, Oven/Range - Electric
Furnishings No
Fireplace Y
Window Features Bay/Bow
Appliance Built-In Microwave, Dishwasher, Dryer, Refrigerator, Stainless Steel Appliances, Washer, Water Heater, Oven/Range - Electric
Heat Source Electric
Laundry Basement
Exterior
Exterior Feature Porch(es), Deck(s)
Garage Garage - Front Entry, Garage Door Opener
Garage Spaces 4.0
Fence Privacy, Rear, Wood
Waterfront N
Water Access N
Roof Type Architectural Shingle
Street Surface Paved
Accessibility None
Porch Porch(es), Deck(s)
Parking Type Attached Garage, Driveway
Attached Garage 2
Total Parking Spaces 4
Garage Y
Building
Lot Description Cul-de-sac, Backs to Trees, Rear Yard
Story 3
Foundation Block
Sewer Public Sewer
Water Public
Architectural Style Colonial
Level or Stories 3
Additional Building Above Grade, Below Grade
New Construction N
Schools
Elementary Schools Kate Waller Barrett
Middle Schools H.H. Poole
High Schools North Stafford
School District Stafford County Public Schools
Others
Pets Allowed Y
Senior Community No
Tax ID 20DD 4 76
Ownership Fee Simple
SqFt Source Estimated
Acceptable Financing Assumption, Cash, Conventional, FHA, VA
Horse Property N
Listing Terms Assumption, Cash, Conventional, FHA, VA
Financing Assumption,Cash,Conventional,FHA,VA
Special Listing Condition Standard
Pets Description No Pet Restrictions
Read Less Info
Want to know what your home might be worth? Contact us for a FREE valuation!

Our team is ready to help you sell your home for the highest possible price ASAP

Bought with Samantha Meyer • Keller Williams Capital Properties

"My job is to find and attract mastery-based agents to the office, protect the culture, and make sure everyone is happy! "






