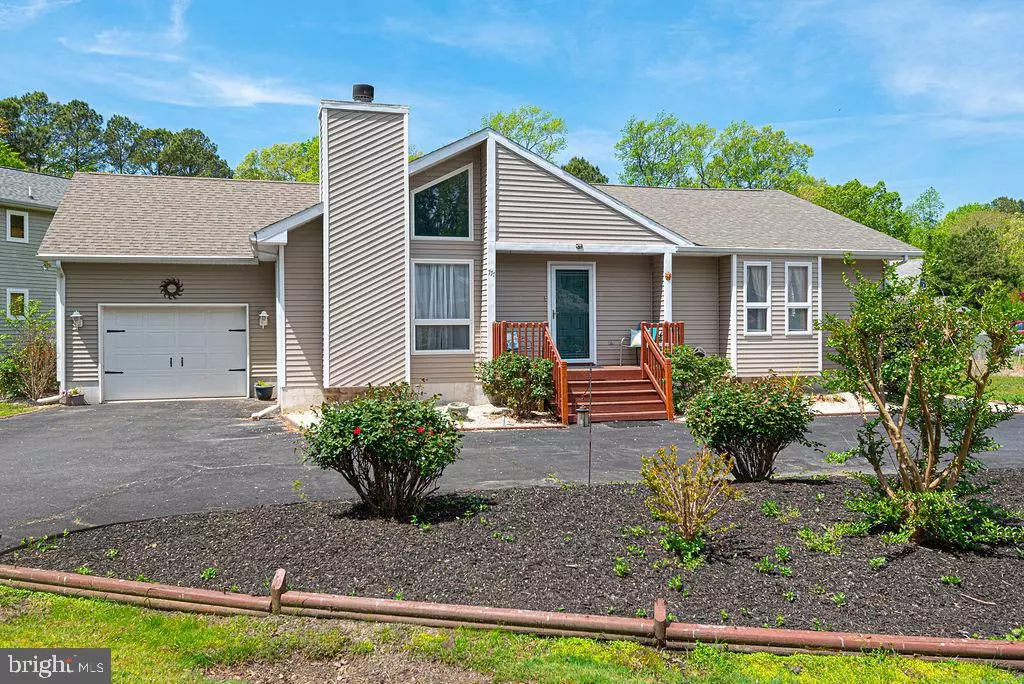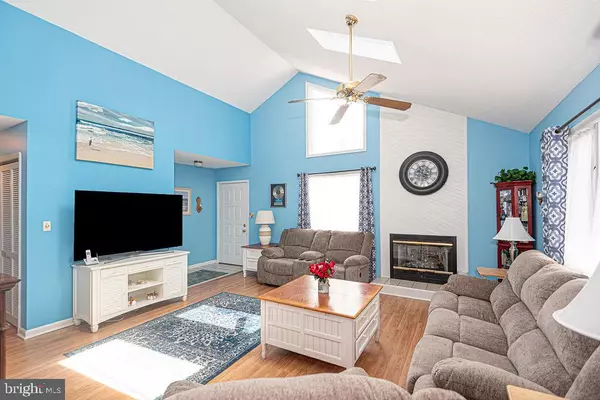$375,000
$385,000
2.6%For more information regarding the value of a property, please contact us for a free consultation.
3 Beds
2 Baths
1,364 SqFt
SOLD DATE : 07/10/2024
Key Details
Sold Price $375,000
Property Type Single Family Home
Sub Type Detached
Listing Status Sold
Purchase Type For Sale
Square Footage 1,364 sqft
Price per Sqft $274
Subdivision Ocean Pines - Nantucket
MLS Listing ID MDWO2020612
Sold Date 07/10/24
Style Coastal,Contemporary
Bedrooms 3
Full Baths 2
HOA Fees $70/ann
HOA Y/N Y
Abv Grd Liv Area 1,364
Originating Board BRIGHT
Year Built 1988
Annual Tax Amount $2,105
Tax Year 2023
Lot Size 0.268 Acres
Acres 0.27
Lot Dimensions 0.00 x 0.00
Property Description
Step into this delightful property, boasting terrific curb appeal. This home stands out as one of the most affordable options on the market with a garage! As you enter this 3 bedroom, 2 bathroom home, you're greeted by an inviting open floor plan with vaulted ceilings, complemented by the warmth of a gas fireplace. The lovely three-season porch offers year-round enjoyment, adding a versatile space to unwind and entertain. Featuring an expansive one-car garage and a storage shed for your bikes and beach chairs. Positioned on a landscaped corner lot, unobstructed by trees, natural light floods the home, enhancing its inviting atmosphere. The circular driveway offers convenient access for both you and your guests. Close proximity to the South Gate, and nearby community amenities like swimming pools, golf courses, the yacht club and many great restaurants. Don't let the opportunity slip away – schedule a showing today!
Location
State MD
County Worcester
Area Worcester Ocean Pines
Zoning R-3
Rooms
Main Level Bedrooms 3
Interior
Interior Features Ceiling Fan(s), Dining Area, Entry Level Bedroom, Pantry, Primary Bath(s), Skylight(s), Upgraded Countertops, Window Treatments, Attic
Hot Water Electric
Heating Heat Pump(s)
Cooling Central A/C, Ceiling Fan(s), Heat Pump(s)
Fireplaces Number 1
Fireplaces Type Mantel(s), Gas/Propane
Equipment Built-In Microwave, Dishwasher, Disposal, Dryer, Icemaker, Oven/Range - Electric, Water Heater, Washer, Stainless Steel Appliances, Refrigerator
Furnishings No
Fireplace Y
Window Features Screens,Skylights
Appliance Built-In Microwave, Dishwasher, Disposal, Dryer, Icemaker, Oven/Range - Electric, Water Heater, Washer, Stainless Steel Appliances, Refrigerator
Heat Source Electric
Laundry Has Laundry, Main Floor, Dryer In Unit, Washer In Unit
Exterior
Exterior Feature Deck(s), Porch(es), Enclosed
Garage Garage - Front Entry
Garage Spaces 7.0
Utilities Available Cable TV Available, Natural Gas Available
Amenities Available Bar/Lounge, Baseball Field, Basketball Courts, Beach Club, Boat Ramp, Club House, Common Grounds, Community Center, Dog Park, Golf Course, Golf Course Membership Available, Jog/Walk Path, Lake, Picnic Area, Pool - Indoor, Pool - Outdoor, Pool Mem Avail, Security, Swimming Pool, Tot Lots/Playground
Waterfront N
Water Access N
Roof Type Asphalt
Accessibility Level Entry - Main, 2+ Access Exits
Porch Deck(s), Porch(es), Enclosed
Parking Type Driveway, Attached Garage
Attached Garage 1
Total Parking Spaces 7
Garage Y
Building
Lot Description Cleared, Landscaping, Corner
Story 1
Foundation Crawl Space, Block
Sewer Public Sewer
Water Public
Architectural Style Coastal, Contemporary
Level or Stories 1
Additional Building Above Grade, Below Grade
Structure Type Dry Wall,Vaulted Ceilings
New Construction N
Schools
Elementary Schools Showell
Middle Schools Stephen Decatur
High Schools Stephen Decatur
School District Worcester County Public Schools
Others
Pets Allowed Y
HOA Fee Include Common Area Maintenance,Management,Reserve Funds,Road Maintenance
Senior Community No
Tax ID 2403041239
Ownership Fee Simple
SqFt Source Assessor
Acceptable Financing Cash, Conventional, VA, FHA
Listing Terms Cash, Conventional, VA, FHA
Financing Cash,Conventional,VA,FHA
Special Listing Condition Standard
Pets Description Cats OK, Dogs OK
Read Less Info
Want to know what your home might be worth? Contact us for a FREE valuation!

Our team is ready to help you sell your home for the highest possible price ASAP

Bought with Cynthia R Crockett • Hileman Real Estate-Berlin

"My job is to find and attract mastery-based agents to the office, protect the culture, and make sure everyone is happy! "






