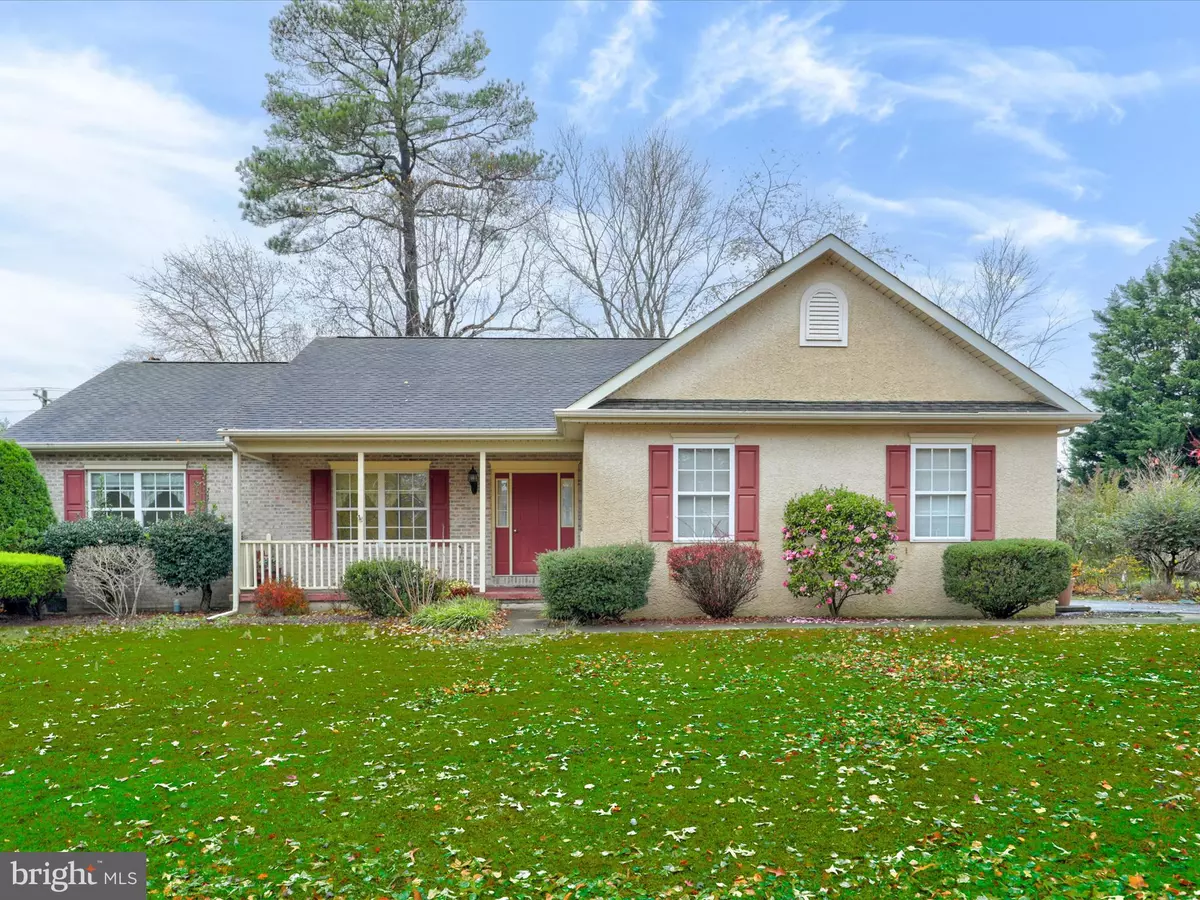$400,000
$450,000
11.1%For more information regarding the value of a property, please contact us for a free consultation.
3 Beds
2 Baths
2,001 SqFt
SOLD DATE : 07/05/2024
Key Details
Sold Price $400,000
Property Type Single Family Home
Sub Type Detached
Listing Status Sold
Purchase Type For Sale
Square Footage 2,001 sqft
Price per Sqft $199
Subdivision Cove On Herring Creek
MLS Listing ID DESU2048526
Sold Date 07/05/24
Style Contemporary
Bedrooms 3
Full Baths 2
HOA Fees $58/ann
HOA Y/N Y
Abv Grd Liv Area 2,001
Originating Board BRIGHT
Year Built 2003
Annual Tax Amount $1,709
Tax Year 2023
Lot Size 0.520 Acres
Acres 0.52
Lot Dimensions 133.00 x 173.00
Property Description
Welcome to 33735 N Heron, nestled in the heart of the well-established community of Cove On Herring Creek. This spacious and bright 3 bedroom, 2 bath home offers a serene and picturesque setting with a community outdoor pool, gazebo, and a peaceful fishing pond, providing the perfect backdrop for relaxation and leisure. With approximately 2000 square feet of living space, this residence boasts a spacious and thoughtfully expanded kitchen, perfect for the culinary enthusiast and entertaining guests.
One of the standout features of this property is the convenient location. Situated just a stone's throw away from both Lewes and Rehoboth Beaches, you'll have easy access to some of the most beautiful shorelines on the East Coast and within a few minute drive, you can even launch your pontoon boat at the community launch on the Rehoboth Bay, located just a few homes away and even store your boat on your property when you return.
For those who need a dedicated workspace, a home office is thoughtfully integrated into the floor plan, offering privacy and functionality for remote work or creative endeavors. Additionally, the expansive garden with mature fruit trees provides an idyllic setting for outdoor enthusiasts and gardeners alike.
This delightful home at 33735 N Heron offers the perfect blend of comfort, convenience, and tranquility. Don't miss the opportunity to make it your own and experience all the coastal lifestyle affords you from this location. Come and see it for yourself today!
Location
State DE
County Sussex
Area Indian River Hundred (31008)
Zoning RE
Rooms
Main Level Bedrooms 3
Interior
Interior Features Breakfast Area, Carpet, Ceiling Fan(s), Combination Dining/Living, Combination Kitchen/Dining, Dining Area, Entry Level Bedroom, Family Room Off Kitchen, Floor Plan - Open, Flat, Primary Bath(s), Stall Shower, Tub Shower, Window Treatments
Hot Water Electric
Cooling Central A/C
Flooring Carpet, Engineered Wood, Vinyl
Fireplaces Number 1
Fireplaces Type Corner, Gas/Propane, Screen
Equipment Built-In Microwave, Dishwasher, Disposal, Dryer - Electric, Dryer - Front Loading, Freezer, Icemaker, Oven/Range - Electric, Refrigerator, Washer
Furnishings No
Fireplace Y
Window Features Transom
Appliance Built-In Microwave, Dishwasher, Disposal, Dryer - Electric, Dryer - Front Loading, Freezer, Icemaker, Oven/Range - Electric, Refrigerator, Washer
Heat Source Propane - Leased
Laundry Dryer In Unit, Has Laundry, Main Floor, Washer In Unit
Exterior
Garage Additional Storage Area
Garage Spaces 6.0
Utilities Available Cable TV, Electric Available, Phone Available, Propane, Sewer Available, Water Available
Waterfront N
Water Access N
Roof Type Shingle
Accessibility None
Parking Type Attached Garage, Driveway
Attached Garage 2
Total Parking Spaces 6
Garage Y
Building
Story 1
Foundation Concrete Perimeter
Sewer Public Sewer
Water Public
Architectural Style Contemporary
Level or Stories 1
Additional Building Above Grade, Below Grade
Structure Type Cathedral Ceilings,High,Vaulted Ceilings
New Construction N
Schools
School District Cape Henlopen
Others
Senior Community No
Tax ID 234-18.00-331.00
Ownership Fee Simple
SqFt Source Assessor
Acceptable Financing Conventional, Cash, FHA
Horse Property N
Listing Terms Conventional, Cash, FHA
Financing Conventional,Cash,FHA
Special Listing Condition Standard
Read Less Info
Want to know what your home might be worth? Contact us for a FREE valuation!

Our team is ready to help you sell your home for the highest possible price ASAP

Bought with CHRISTINE TINGLE • Keller Williams Realty

"My job is to find and attract mastery-based agents to the office, protect the culture, and make sure everyone is happy! "






