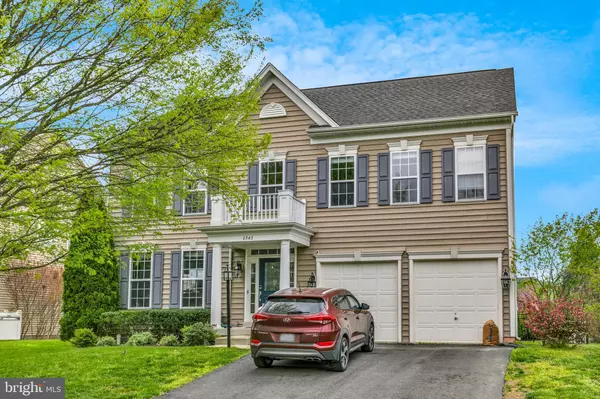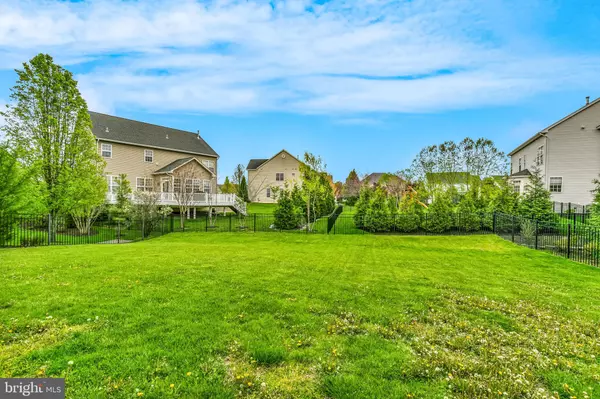$815,000
$799,990
1.9%For more information regarding the value of a property, please contact us for a free consultation.
4 Beds
4 Baths
3,727 SqFt
SOLD DATE : 07/01/2024
Key Details
Sold Price $815,000
Property Type Single Family Home
Sub Type Detached
Listing Status Sold
Purchase Type For Sale
Square Footage 3,727 sqft
Price per Sqft $218
Subdivision Villages Of Piedmont At Leopold'S Preserve
MLS Listing ID VAPW2069784
Sold Date 07/01/24
Style Colonial
Bedrooms 4
Full Baths 3
Half Baths 1
HOA Fees $104/mo
HOA Y/N Y
Abv Grd Liv Area 2,780
Originating Board BRIGHT
Year Built 2010
Annual Tax Amount $7,715
Tax Year 2022
Lot Size 10,010 Sqft
Acres 0.23
Property Description
Welcome to this enchanting residence nestled in the highly sought-after South Market at The Villages of Piedmont. This home boasts an array of outstanding features, starting with gleaming hardwood floors that grace the main level and exquisite moldings adorning each room.
Step into the updated Kitchen, where culinary dreams come alive with a center island, granite counters, stainless steel appliances, a farmhouse sink, and gas cooking. The adjacent Family Room beckons with its cozy gas fireplace, seamlessly connected to the Kitchen and Breakfast Room for effortless entertaining.
Upstairs, discover the tranquil Primary Suite, complete with a luxurious En Suite Bath, alongside three additional spacious Bedrooms serviced by the updated Hall Bathroom.
Descend to the fully finished, walk-up lower level, where endless possibilities await. A welcoming Rec Room awaits, complete with a wet bar boasting a beverage fridge, a full Bath, and an unfinished room providing ample space for storage.
Outside, a vast, level backyard with a patio offers the perfect retreat for relaxation. Additional highlights include a spacious two-car garage and a phenomenal location just minutes away from shopping, dining, pools, playgrounds, sports courts, commuter routes, and more. Welcome home to effortless luxury living!
Location
State VA
County Prince William
Zoning R4
Rooms
Other Rooms Living Room, Dining Room, Primary Bedroom, Bedroom 2, Bedroom 3, Bedroom 4, Kitchen, Family Room, Foyer, Recreation Room, Storage Room, Bathroom 2, Primary Bathroom, Full Bath, Half Bath
Basement Full, Fully Finished, Interior Access, Outside Entrance, Sump Pump
Interior
Interior Features Bar, Breakfast Area, Carpet, Ceiling Fan(s), Floor Plan - Open, Kitchen - Table Space, Chair Railings, Attic, Crown Moldings, Family Room Off Kitchen, Formal/Separate Dining Room, Kitchen - Island, Pantry, Primary Bath(s), Wet/Dry Bar, Wood Floors
Hot Water Natural Gas
Heating Forced Air
Cooling Ceiling Fan(s)
Fireplaces Number 1
Equipment Built-In Microwave, Dishwasher, Disposal, Dryer, Washer, Refrigerator, Oven - Double, Oven - Wall, Stainless Steel Appliances, Cooktop
Fireplace Y
Appliance Built-In Microwave, Dishwasher, Disposal, Dryer, Washer, Refrigerator, Oven - Double, Oven - Wall, Stainless Steel Appliances, Cooktop
Heat Source Natural Gas
Exterior
Exterior Feature Patio(s)
Garage Garage - Front Entry, Inside Access
Garage Spaces 2.0
Amenities Available Common Grounds, Dog Park, Jog/Walk Path, Pool - Outdoor, Tot Lots/Playground, Tennis Courts, Volleyball Courts, Picnic Area, Club House
Waterfront N
Water Access N
Roof Type Composite
Accessibility None
Porch Patio(s)
Parking Type Attached Garage, Driveway
Attached Garage 2
Total Parking Spaces 2
Garage Y
Building
Story 3
Foundation Slab
Sewer Public Sewer
Water Public
Architectural Style Colonial
Level or Stories 3
Additional Building Above Grade, Below Grade
Structure Type 9'+ Ceilings
New Construction N
Schools
Elementary Schools Haymarket
Middle Schools Ronald Wilson Reagan
High Schools Gainesville
School District Prince William County Public Schools
Others
HOA Fee Include Common Area Maintenance,Pool(s),Recreation Facility,Snow Removal,Trash,Road Maintenance
Senior Community No
Tax ID 7198-90-6628
Ownership Fee Simple
SqFt Source Assessor
Acceptable Financing Conventional, Cash, Private, FHA, VA, Other
Listing Terms Conventional, Cash, Private, FHA, VA, Other
Financing Conventional,Cash,Private,FHA,VA,Other
Special Listing Condition Standard
Read Less Info
Want to know what your home might be worth? Contact us for a FREE valuation!

Our team is ready to help you sell your home for the highest possible price ASAP

Bought with Caitlin Ellis • Samson Properties

"My job is to find and attract mastery-based agents to the office, protect the culture, and make sure everyone is happy! "






