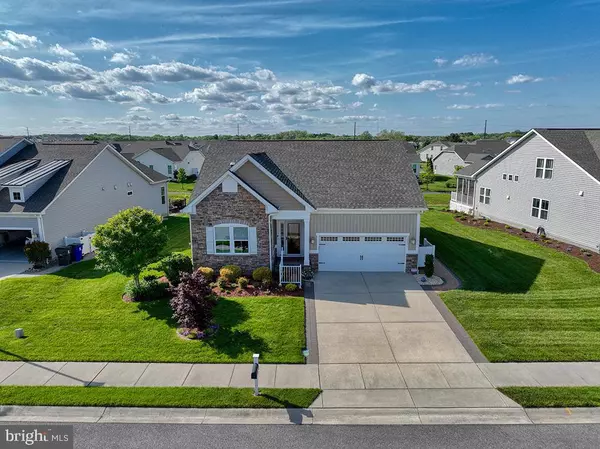$545,000
$550,000
0.9%For more information regarding the value of a property, please contact us for a free consultation.
3 Beds
3 Baths
2,398 SqFt
SOLD DATE : 07/01/2024
Key Details
Sold Price $545,000
Property Type Single Family Home
Sub Type Detached
Listing Status Sold
Purchase Type For Sale
Square Footage 2,398 sqft
Price per Sqft $227
Subdivision Lewes Crossing
MLS Listing ID DESU2063000
Sold Date 07/01/24
Style Ranch/Rambler
Bedrooms 3
Full Baths 3
HOA Fees $190/mo
HOA Y/N Y
Abv Grd Liv Area 1,604
Originating Board BRIGHT
Year Built 2015
Annual Tax Amount $1,428
Tax Year 2023
Lot Size 9,148 Sqft
Acres 0.21
Lot Dimensions 81.00 x 125.00
Property Description
Welcome to your dream home, where charm meets functionality in every corner! Nestled in the sought-after community of Lewes Crossing, and conveniently located just off Route 1 with easy access to downtown Lewes, this meticulously maintained residence boasts spaciousness and updates throughout and is adorned with beautiful finishes that elevate every aspect of living. As you step inside, the home showcases stunning hardwood floors and an open concept layout that effortlessly combines the kitchen, dining, and living spaces. Through the beautiful French doors directly off the entryway, you’ll find a spacious office, perfect for those who work from home. Down the hall, the kitchen is a chef's delight, featuring a large breakfast bar/island, cream-colored cabinets, neutral granite countertops and backsplash, and stainless steel appliances - designed to make meal prep a breeze. Adjacent to the kitchen, the dining area is illuminated by a beautiful chandelier, setting the stage for memorable meals with loved ones. The spacious and airy living room provides the perfect backdrop for entertaining and unwinding after a long day. Tucked away off the dining area, discover a beautiful sunroom leading to the screened porch, both of which overlook the landscaped backyard. The first-floor primary suite, conveniently located in the back corner of this home, offers luxurious comfort with its ensuite bathroom featuring double sinks and walk-in closet with built-in organization, while the second primary guest room provides ample space and brightness at the front of this home for ultimate relaxation. Downstairs, prepare to be enchanted by the large finished basement—an entertainer's haven and relaxation oasis all in one! With additional features like a dedicated laundry space with overhead storage, a large attached two-car garage and driveway, and direct access off the sunroom to a charming fenced yard with a spacious stone patio for entertaining, this home truly has it all! The residence features numerous additional enhancements, such as exquisite crystal chandeliers, tailored closets, solar tubes in both the kitchen and bathroom, elegant crown molding, an irrigation well, a fenced backyard, outdoor lighting, a whole-house dehumidifier, front porch railing, and much more. Lewes Crossing boasts single-family homes complete with sought after modern amenities such as natural gas. Its picturesque setting features sidewalks, tree-lined streets, and access to a community swimming pool and clubhouse. Residents can also enjoy leisurely walks along the neighborhood's scenic trails. Conveniently situated just 3.5 miles from historic downtown Lewes, residents have easy access to charming boutiques, delightful restaurants, and more. Plus, with lawn mowing and lawn maintenance included in the HOA fee, homeowners can spend their time exploring the nearby beaches worry-free. Don't miss the opportunity to make this meticulously maintained home yours. Schedule your showing today and experience the epitome of coastal living!
Location
State DE
County Sussex
Area Lewes Rehoboth Hundred (31009)
Zoning AR-1
Rooms
Basement Full
Main Level Bedrooms 3
Interior
Interior Features Ceiling Fan(s), Crown Moldings, Dining Area, Entry Level Bedroom, Floor Plan - Open, Kitchen - Gourmet, Kitchen - Island, Solar Tube(s), Walk-in Closet(s), Upgraded Countertops, Window Treatments
Hot Water Natural Gas
Heating Forced Air
Cooling Central A/C
Flooring Hardwood, Carpet
Equipment Built-In Microwave, Cooktop, Dishwasher, Disposal, Extra Refrigerator/Freezer, Oven - Wall, Water Heater
Fireplace N
Appliance Built-In Microwave, Cooktop, Dishwasher, Disposal, Extra Refrigerator/Freezer, Oven - Wall, Water Heater
Heat Source Natural Gas
Laundry Main Floor
Exterior
Exterior Feature Porch(es), Enclosed, Patio(s)
Garage Garage - Front Entry, Garage Door Opener
Garage Spaces 2.0
Amenities Available Club House, Fitness Center, Pool - Outdoor
Waterfront N
Water Access N
Roof Type Architectural Shingle
Accessibility None
Porch Porch(es), Enclosed, Patio(s)
Parking Type Attached Garage
Attached Garage 2
Total Parking Spaces 2
Garage Y
Building
Story 1
Foundation Block
Sewer Public Sewer
Water Public
Architectural Style Ranch/Rambler
Level or Stories 1
Additional Building Above Grade, Below Grade
Structure Type Dry Wall
New Construction N
Schools
School District Cape Henlopen
Others
Pets Allowed Y
HOA Fee Include Common Area Maintenance,Lawn Maintenance,Snow Removal,Trash
Senior Community No
Tax ID 334-05.00-1403.00
Ownership Fee Simple
SqFt Source Assessor
Acceptable Financing Cash, Conventional
Listing Terms Cash, Conventional
Financing Cash,Conventional
Special Listing Condition Standard
Pets Description Dogs OK, Cats OK
Read Less Info
Want to know what your home might be worth? Contact us for a FREE valuation!

Our team is ready to help you sell your home for the highest possible price ASAP

Bought with ANTHONY SACCO • RE/MAX Associates

"My job is to find and attract mastery-based agents to the office, protect the culture, and make sure everyone is happy! "






