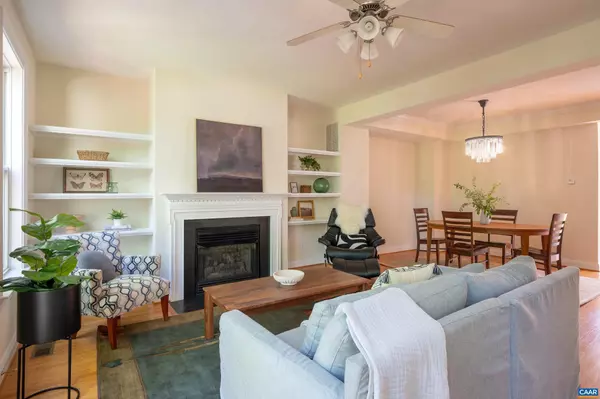$470,000
$489,000
3.9%For more information regarding the value of a property, please contact us for a free consultation.
3 Beds
4 Baths
2,336 SqFt
SOLD DATE : 06/28/2024
Key Details
Sold Price $470,000
Property Type Townhouse
Sub Type Interior Row/Townhouse
Listing Status Sold
Purchase Type For Sale
Square Footage 2,336 sqft
Price per Sqft $201
Subdivision Glenwood Station
MLS Listing ID 653180
Sold Date 06/28/24
Style Other
Bedrooms 3
Full Baths 3
Half Baths 1
Condo Fees $50
HOA Fees $150/mo
HOA Y/N Y
Abv Grd Liv Area 2,336
Originating Board CAAR
Year Built 2005
Annual Tax Amount $3,451
Tax Year 2024
Lot Size 2,178 Sqft
Acres 0.05
Property Description
Immaculately maintained, dual primary townhome in an unbeatably convenient location less than 15 minutes to downtown or NGIC! This single owner, luxury, brick town home has multiple upgrades including chef's kitchen with gas range, new refrigerator, fresh paint, new first floor flooring, custom shelving in all bedroom closets, tankless water heater, newer heat pump and so much more. Three floors of luxury living with 3 large bedrooms, each with ensuite bathrooms, an open main level with large living room with built in shelving and gas fireplace, hardwood floors, a large rear deck backing to woods, and an updated garage with built in storage and fresh epoxy flooring. All in an amenity filled neighborhood with pool and playground.,Granite Counter,Painted Cabinets,Fireplace in Living Room
Location
State VA
County Albemarle
Zoning PUD
Rooms
Other Rooms Living Room, Dining Room, Kitchen, Foyer, Breakfast Room, Laundry, Full Bath, Half Bath, Additional Bedroom
Main Level Bedrooms 1
Interior
Interior Features Breakfast Area, Pantry
Heating Heat Pump(s)
Cooling Central A/C
Flooring Ceramic Tile, Hardwood
Fireplaces Type Fireplace - Glass Doors
Equipment Dryer, Washer, Dishwasher, Disposal, Oven/Range - Gas, Microwave, Refrigerator
Fireplace N
Appliance Dryer, Washer, Dishwasher, Disposal, Oven/Range - Gas, Microwave, Refrigerator
Heat Source Natural Gas
Exterior
Garage Garage - Front Entry
Amenities Available Tot Lots/Playground
Roof Type Architectural Shingle
Accessibility None
Parking Type Attached Garage
Garage Y
Building
Story 3
Foundation Slab
Sewer Public Sewer
Water Public
Architectural Style Other
Level or Stories 3
Additional Building Above Grade, Below Grade
New Construction N
Schools
Elementary Schools Woodbrook
High Schools Albemarle
School District Albemarle County Public Schools
Others
HOA Fee Include Common Area Maintenance,Insurance,Pool(s),Management,Reserve Funds,Road Maintenance,Snow Removal,Trash,Lawn Maintenance
Ownership Other
Special Listing Condition Standard
Read Less Info
Want to know what your home might be worth? Contact us for a FREE valuation!

Our team is ready to help you sell your home for the highest possible price ASAP

Bought with Default Agent • Default Office

"My job is to find and attract mastery-based agents to the office, protect the culture, and make sure everyone is happy! "






