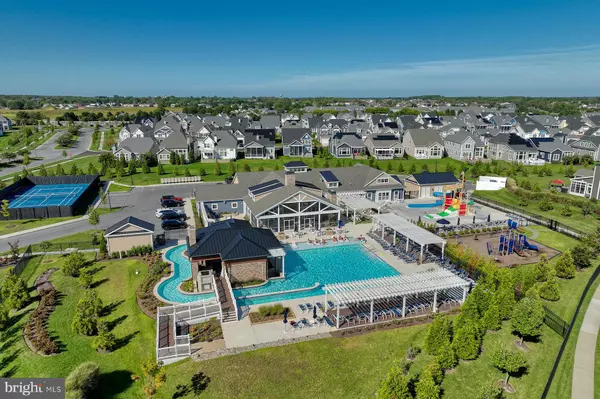$990,000
$1,049,900
5.7%For more information regarding the value of a property, please contact us for a free consultation.
4 Beds
4 Baths
3,100 SqFt
SOLD DATE : 06/28/2024
Key Details
Sold Price $990,000
Property Type Single Family Home
Sub Type Detached
Listing Status Sold
Purchase Type For Sale
Square Footage 3,100 sqft
Price per Sqft $319
Subdivision Governors
MLS Listing ID DESU2054472
Sold Date 06/28/24
Style Coastal,Contemporary
Bedrooms 4
Full Baths 3
Half Baths 1
HOA Fees $200/qua
HOA Y/N Y
Abv Grd Liv Area 3,100
Originating Board BRIGHT
Year Built 2022
Annual Tax Amount $1,756
Tax Year 2023
Property Description
Stunning coastal residence in the highly coveted Governors community, located east of Route 1 and close proximity to downtown Lewes. Barely lived in and impeccably maintained, this well-appointed 4-bedroom, 3.5-bathroom Jasmine model delivers an extensive list of upgrades. Situated on a premier street, this home offers strong curb appeal, a spacious rear deck and fenced-in yard. Due to maximum room design extensions, the home offers a large open floor plan with soaring living room windows offering plenty of natural light. Upgraded gourmet design and professional level kitchen appliance package with stainless steel appliances, quartz countertops, maple cabinets, tile backsplash, pantry and breakfast bar island. The large first floor owner's suite boasts a luxury ensuite bath, extremely spacious his and her walk-in closets and a tray ceiling. The great room offers an inviting cantilever stone fireplace extending to a vaulted two story ceiling. Second floor loft offers plenty of windows and a home office with built-in desk with granite countertop, wood drawers and cabinets. Three additional well-appointed bedrooms are located on the second floor including a large second master ensuite with separately controlled HVAC system. Step outside to a backyard with a spacious deck for entertaining. Updated mudroom/laundry design with built-in bench, wainscot, trim, deluxe cabinets and utility sink. The garage boasts a 4-foot extension, ceiling and wall mounted shelving systems and multiple bike rack systems, providing ample space for all your beach essentials. Additional upgrades throughout include wide plank wood flooring, crown molding, 76-inch wainscot, custom plantation shutters and blinds, central vacuum, upgraded ceiling fans and light fixtures, smart home thermostat system, keyless entry, guardian security system, and the list goes on! Great location within the neighborhood. Enjoy easy access to the scenic Junction-Breakwater Trail, Downtown Lewes, and the beach! Be entertained with resort-inspired amenities including a clubhouse, pool, fitness center, tot lot, and more. This coastal haven is just minutes away from downtown Lewes, Lewes Beach, and Cape Henlopen State Park. Additionally, downtown Rehoboth Beach is a short drive or bike ride away, adding to the overall appeal of this breathtaking home. Must-see, call today! Furnishings available. Itemized furniture list and pricing available upon request.
Location
State DE
County Sussex
Area Lewes Rehoboth Hundred (31009)
Zoning AR-1
Direction South
Rooms
Main Level Bedrooms 1
Interior
Interior Features Air Filter System, Built-Ins, Carpet, Ceiling Fan(s), Central Vacuum, Crown Moldings, Dining Area, Entry Level Bedroom, Family Room Off Kitchen, Floor Plan - Open, Kitchen - Gourmet, Kitchen - Island, Pantry, Recessed Lighting, Upgraded Countertops, Wainscotting, Walk-in Closet(s), Window Treatments, Wood Floors
Hot Water Tankless
Heating Energy Star Heating System, Forced Air, Heat Pump - Gas BackUp
Cooling Central A/C, Ceiling Fan(s), Ductless/Mini-Split, Heat Pump(s), Zoned
Flooring Hardwood, Carpet, Ceramic Tile
Fireplaces Number 1
Fireplaces Type Gas/Propane, Mantel(s), Stone
Equipment Built-In Microwave, Built-In Range, Central Vacuum, Cooktop, Dishwasher, Disposal, Dryer - Front Loading, Energy Efficient Appliances, ENERGY STAR Dishwasher, Exhaust Fan, ENERGY STAR Freezer, ENERGY STAR Refrigerator, Icemaker, Microwave, Oven - Double, Oven - Wall, Range Hood, Stainless Steel Appliances, Washer - Front Loading, Water Heater - Tankless
Furnishings Partially
Fireplace Y
Window Features Double Hung,Double Pane,Energy Efficient,Insulated,Screens,Sliding
Appliance Built-In Microwave, Built-In Range, Central Vacuum, Cooktop, Dishwasher, Disposal, Dryer - Front Loading, Energy Efficient Appliances, ENERGY STAR Dishwasher, Exhaust Fan, ENERGY STAR Freezer, ENERGY STAR Refrigerator, Icemaker, Microwave, Oven - Double, Oven - Wall, Range Hood, Stainless Steel Appliances, Washer - Front Loading, Water Heater - Tankless
Heat Source Natural Gas
Laundry Main Floor
Exterior
Exterior Feature Deck(s)
Garage Additional Storage Area, Garage - Front Entry, Garage Door Opener, Inside Access, Oversized
Garage Spaces 4.0
Fence Partially, Rear
Utilities Available Cable TV, Natural Gas Available, Phone, Under Ground
Amenities Available Bike Trail, Billiard Room, Club House, Fitness Center, Meeting Room, Pool - Outdoor, Swimming Pool, Tot Lots/Playground, Tennis Courts, Bar/Lounge, Common Grounds, Game Room, Picnic Area
Waterfront N
Water Access N
View Trees/Woods
Roof Type Architectural Shingle
Street Surface Paved
Accessibility Level Entry - Main
Porch Deck(s)
Road Frontage HOA
Parking Type Attached Garage, Driveway, On Street, Other
Attached Garage 2
Total Parking Spaces 4
Garage Y
Building
Lot Description Front Yard, Landscaping
Story 2
Foundation Crawl Space
Sewer Public Sewer
Water Public
Architectural Style Coastal, Contemporary
Level or Stories 2
Additional Building Above Grade, Below Grade
Structure Type 9'+ Ceilings,2 Story Ceilings,Cathedral Ceilings,Dry Wall,High,Tray Ceilings
New Construction N
Schools
Elementary Schools Lewes
Middle Schools Beacon
High Schools Cape Henlopen
School District Cape Henlopen
Others
Pets Allowed Y
HOA Fee Include Common Area Maintenance,Lawn Maintenance,Management,Pool(s),Recreation Facility,Reserve Funds,Road Maintenance,Snow Removal,Trash
Senior Community No
Tax ID 335-12.00-3.11-S-240
Ownership Fee Simple
SqFt Source Estimated
Security Features Carbon Monoxide Detector(s),Electric Alarm,Monitored,Motion Detectors,Security System,Smoke Detector
Acceptable Financing Cash, Conventional
Horse Property N
Listing Terms Cash, Conventional
Financing Cash,Conventional
Special Listing Condition Standard
Pets Description No Pet Restrictions
Read Less Info
Want to know what your home might be worth? Contact us for a FREE valuation!

Our team is ready to help you sell your home for the highest possible price ASAP

Bought with Lee Ann Wilkinson • Berkshire Hathaway HomeServices PenFed Realty

"My job is to find and attract mastery-based agents to the office, protect the culture, and make sure everyone is happy! "






