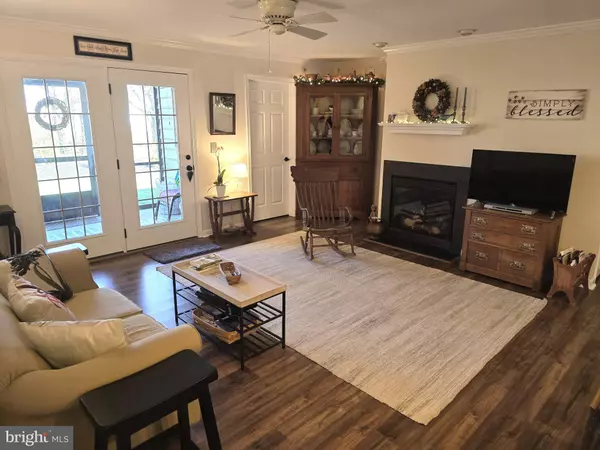$265,000
$250,000
6.0%For more information regarding the value of a property, please contact us for a free consultation.
2 Beds
2 Baths
2,058 SqFt
SOLD DATE : 06/28/2024
Key Details
Sold Price $265,000
Property Type Condo
Sub Type Condo/Co-op
Listing Status Sold
Purchase Type For Sale
Square Footage 2,058 sqft
Price per Sqft $128
Subdivision Meadows Of Highland
MLS Listing ID PALA2048772
Sold Date 06/28/24
Style Traditional
Bedrooms 2
Full Baths 2
Condo Fees $310/mo
HOA Y/N N
Abv Grd Liv Area 1,058
Originating Board BRIGHT
Year Built 2006
Annual Tax Amount $2,838
Tax Year 2023
Lot Dimensions 0.00 x 0.00
Property Description
Immaculately maintained first floor condo that is a convenient commute to everything! This 2 bedroom, 2 bath open floor plan unit will immediately feel like home. The kitchen features plenty of counter and cabinet space to please any cook and is also open to the family room to create a perfect space for entertaining. The the family room offers the warmth of a gas fireplace and loads of natural daylight through the doors opening out to the screened porch that has views of the grass common area and mature trees. It is the perfect place to start your day with a cup of coffee or end your day reading a great book! The bedrooms are both generous is size and the primary has a walk in closet and shower. The laundry room is also on the main floor and has shelving for storage. Brand new LVP flooring, ceiling fans, and wide crown molding are just a few of the beautiful finishes in this home. If you are looking for a space to entertain ALL of your friends and family look no further than the newly finished lower level with cozy gas stove and egress. Condo fee includes water, sewer, and trash in addition to common area maintenance and adds to the appeal of no stress living!
Location
State PA
County Lancaster
Area East Lampeter Twp (10531)
Zoning RESIDENTIAL
Rooms
Other Rooms Living Room, Kitchen, Laundry
Basement Full, Fully Finished, Heated, Other
Main Level Bedrooms 2
Interior
Interior Features Ceiling Fan(s), Combination Dining/Living, Entry Level Bedroom, Floor Plan - Open
Hot Water Natural Gas
Heating Forced Air
Cooling Central A/C
Flooring Luxury Vinyl Plank, Ceramic Tile
Fireplaces Number 1
Fireplaces Type Gas/Propane
Equipment Built-In Microwave, Dishwasher, Oven/Range - Electric, Stainless Steel Appliances
Fireplace Y
Appliance Built-In Microwave, Dishwasher, Oven/Range - Electric, Stainless Steel Appliances
Heat Source Natural Gas
Laundry Main Floor
Exterior
Exterior Feature Screened, Patio(s)
Utilities Available Natural Gas Available, Cable TV Available
Amenities Available None
Waterfront N
Water Access N
Accessibility 2+ Access Exits, Level Entry - Main
Porch Screened, Patio(s)
Parking Type Parking Lot
Garage N
Building
Story 1
Foundation Block
Sewer Public Sewer
Water Public
Architectural Style Traditional
Level or Stories 1
Additional Building Above Grade, Below Grade
New Construction N
Schools
Elementary Schools J. E. Fritz
Middle Schools Conestoga Valley
High Schools Conestoga Valley
School District Conestoga Valley
Others
Pets Allowed Y
HOA Fee Include Water,Sewer,Trash,Common Area Maintenance,Lawn Maintenance
Senior Community No
Tax ID 310-37896-1-0057
Ownership Condominium
Security Features Security System
Acceptable Financing Cash, Conventional
Listing Terms Cash, Conventional
Financing Cash,Conventional
Special Listing Condition Standard
Pets Description No Pet Restrictions
Read Less Info
Want to know what your home might be worth? Contact us for a FREE valuation!

Our team is ready to help you sell your home for the highest possible price ASAP

Bought with Carmine Rauso • Keller Williams Main Line

"My job is to find and attract mastery-based agents to the office, protect the culture, and make sure everyone is happy! "






