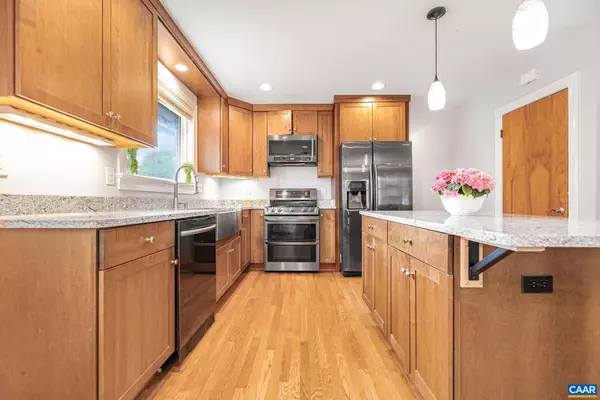$575,000
$600,000
4.2%For more information regarding the value of a property, please contact us for a free consultation.
4 Beds
3 Baths
2,756 SqFt
SOLD DATE : 06/28/2024
Key Details
Sold Price $575,000
Property Type Single Family Home
Sub Type Detached
Listing Status Sold
Purchase Type For Sale
Square Footage 2,756 sqft
Price per Sqft $208
Subdivision None Available
MLS Listing ID 653398
Sold Date 06/28/24
Style Other
Bedrooms 4
Full Baths 3
HOA Y/N N
Abv Grd Liv Area 1,664
Originating Board CAAR
Year Built 1957
Annual Tax Amount $5,285
Tax Year 2024
Lot Size 9,147 Sqft
Acres 0.21
Property Description
Prime location on a corner lot in Charlottesville boasts extensive renovations completed within the last decade. The new second floor addition now features a primary suite and a loft area, while the kitchen has been completely remodeled. The main floor includes two bedrooms and a full bathroom. The walkout basement is a fully equipped apartment with a kitchen, living area, bedroom, and full bathroom. The large fenced in back yard provides plenty of space to play and relax, complete with a shed/workshop for additional storage. Its location offers easy walking distance to popular spots like Bodos, the Dairy Market, and Washington Park. Additionally, it's just a mile from the Downtown Mall and less than two miles from the Rotunda and UVA Grounds, providing excellent convenience to many of Charlottesville's top destinations.,Fireplace in Family Room
Location
State VA
County Charlottesville City
Rooms
Other Rooms Kitchen, Family Room, Basement, Laundry, Mud Room, Full Bath, Additional Bedroom
Basement Fully Finished, Full, Heated, Interior Access, Outside Entrance, Walkout Level, Windows
Main Level Bedrooms 2
Interior
Interior Features Breakfast Area, Kitchen - Island
Heating Central, Heat Pump(s)
Cooling Heat Pump(s)
Fireplaces Type Wood
Equipment Dryer, Washer, Dishwasher
Fireplace N
Appliance Dryer, Washer, Dishwasher
Heat Source Natural Gas
Exterior
Fence Fully
Accessibility None
Garage N
Building
Story 2
Foundation Concrete Perimeter
Sewer Public Sewer
Water Public
Architectural Style Other
Level or Stories 2
Additional Building Above Grade, Below Grade
New Construction N
Schools
Elementary Schools Venable
Middle Schools Walker & Buford
High Schools Charlottesville
School District Charlottesville City Public Schools
Others
Ownership Other
Special Listing Condition Standard
Read Less Info
Want to know what your home might be worth? Contact us for a FREE valuation!

Our team is ready to help you sell your home for the highest possible price ASAP

Bought with JAMIE VIA • 1ST CLASS REAL ESTATE BLUE RIDGE

"My job is to find and attract mastery-based agents to the office, protect the culture, and make sure everyone is happy! "






