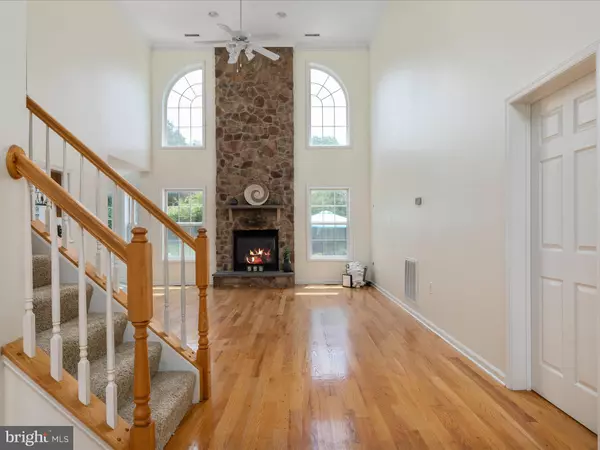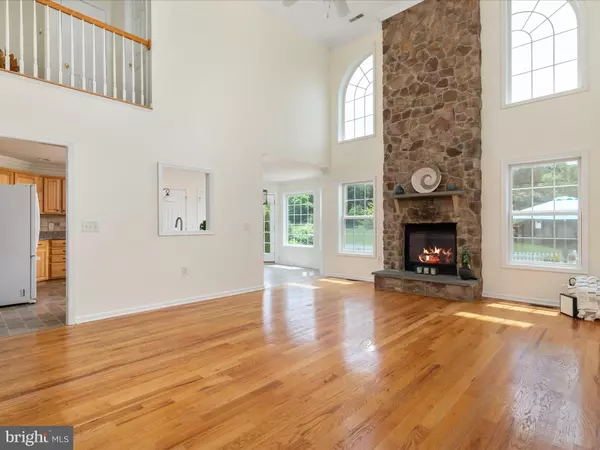$450,000
$450,000
For more information regarding the value of a property, please contact us for a free consultation.
4 Beds
4 Baths
3,259 SqFt
SOLD DATE : 06/26/2024
Key Details
Sold Price $450,000
Property Type Single Family Home
Sub Type Detached
Listing Status Sold
Purchase Type For Sale
Square Footage 3,259 sqft
Price per Sqft $138
Subdivision Webber Springs
MLS Listing ID WVBE2029770
Sold Date 06/26/24
Style Colonial
Bedrooms 4
Full Baths 4
HOA Fees $35/mo
HOA Y/N Y
Abv Grd Liv Area 2,424
Originating Board BRIGHT
Year Built 2006
Annual Tax Amount $4,674
Tax Year 2022
Lot Size 9,165 Sqft
Acres 0.21
Property Description
Welcome to 246 Shannon Ct, a delightful contemporary colonial style home in the sought-after established neighborhood Webber Springs, in Inwood, WV. This spacious home sweet home offers a harmonious blend of space, classic design characteristics and amenities, making it the perfect place to call home. Eye-catching curb appeal enhanced by the elegant stonework facade, lush landscaping, and surrounding stamped concrete walkways leading to the fenced rear yard. Secluded rear yard backing to common area is equally impressive, boasting a large concrete stamped patio, adorned by flowering plants and greenery. Stepping inside, you’ll find room for everyone, with a spacious floor plan comfortable for multi-generations. The enormous main level primary suite features an accent window bump out sitting area, 2 walk-in closets, and large private bath with separate vanities, step in shower, and soaker tub. Located on the other side of the main level is a private bedroom and full hall bath, great for a guest room or permanent solution to multi-generation living. Dedicated laundry room and garage entry complete that side of the main level. The centrally located gathering room features floor to ceiling stone gas fireplace with hearth and is the focal point of the main living area, offering a cozy feel to the spacious two-story, light-filled room. Step through to the kitchen with new granite counter tops, new sink, large island, double door pantry, breakfast area, and plenty of cabinetry. Beautiful formal dining room adorned with trayed ceiling, crown molding, and picture molding, and large enough for your big table and holiday dinners. Upper level offers two bedrooms, full bath, and overlooks the gathering room. Discover even more living space in the lower basement level, offering a large area for a recreation room, home gym, or entertainment, hobby room or movie room with closet, full bath, and large storage area. Newer roof, fresh paint, and new carpet finish out this complete home package. Classy home ready for all of your entertaining and living needs inside and out!
Location
State WV
County Berkeley
Zoning 101
Rooms
Other Rooms Living Room, Dining Room, Primary Bedroom, Bedroom 2, Bedroom 3, Kitchen, Foyer, Breakfast Room, Laundry, Recreation Room, Storage Room, Bathroom 2, Bathroom 3, Hobby Room, Primary Bathroom, Full Bath
Basement Connecting Stairway, Partial, Fully Finished, Shelving, Sump Pump, Walkout Stairs
Main Level Bedrooms 2
Interior
Interior Features Breakfast Area, Carpet, Ceiling Fan(s), Chair Railings, Dining Area, Entry Level Bedroom, Floor Plan - Open, Formal/Separate Dining Room, Kitchen - Eat-In, Kitchen - Island, Pantry, Primary Bath(s), Recessed Lighting, Soaking Tub, Stall Shower, Tub Shower, Upgraded Countertops, Walk-in Closet(s), Water Treat System, Window Treatments, Wood Floors
Hot Water Electric
Heating Heat Pump(s)
Cooling Central A/C, Ceiling Fan(s), Heat Pump(s)
Flooring Carpet, Hardwood, Vinyl, Luxury Vinyl Plank
Fireplaces Number 1
Fireplaces Type Fireplace - Glass Doors, Gas/Propane, Mantel(s), Stone
Equipment Built-In Microwave, Dishwasher, Disposal, Dryer, Exhaust Fan, Oven/Range - Gas, Refrigerator, Washer, Water Conditioner - Owned, Water Heater
Fireplace Y
Window Features Insulated,Palladian
Appliance Built-In Microwave, Dishwasher, Disposal, Dryer, Exhaust Fan, Oven/Range - Gas, Refrigerator, Washer, Water Conditioner - Owned, Water Heater
Heat Source Electric
Laundry Has Laundry, Main Floor
Exterior
Exterior Feature Patio(s)
Garage Garage - Front Entry, Garage Door Opener
Garage Spaces 2.0
Fence Rear, Vinyl
Waterfront N
Water Access N
Roof Type Architectural Shingle
Accessibility Level Entry - Main
Porch Patio(s)
Road Frontage HOA
Parking Type Attached Garage, Driveway
Attached Garage 2
Total Parking Spaces 2
Garage Y
Building
Lot Description Backs to Trees, Adjoins - Open Space, Cul-de-sac, Landscaping, No Thru Street, Premium
Story 3
Foundation Passive Radon Mitigation, Concrete Perimeter
Sewer Public Sewer
Water Public
Architectural Style Colonial
Level or Stories 3
Additional Building Above Grade, Below Grade
Structure Type 9'+ Ceilings,Dry Wall,Tray Ceilings,Vaulted Ceilings
New Construction N
Schools
School District Berkeley County Schools
Others
Senior Community No
Tax ID 07 10H010800000000
Ownership Fee Simple
SqFt Source Assessor
Acceptable Financing Cash, Conventional, FHA, VA, USDA
Listing Terms Cash, Conventional, FHA, VA, USDA
Financing Cash,Conventional,FHA,VA,USDA
Special Listing Condition Standard
Read Less Info
Want to know what your home might be worth? Contact us for a FREE valuation!

Our team is ready to help you sell your home for the highest possible price ASAP

Bought with Angela D Horner • RE/MAX Distinctive Real Estate

"My job is to find and attract mastery-based agents to the office, protect the culture, and make sure everyone is happy! "






