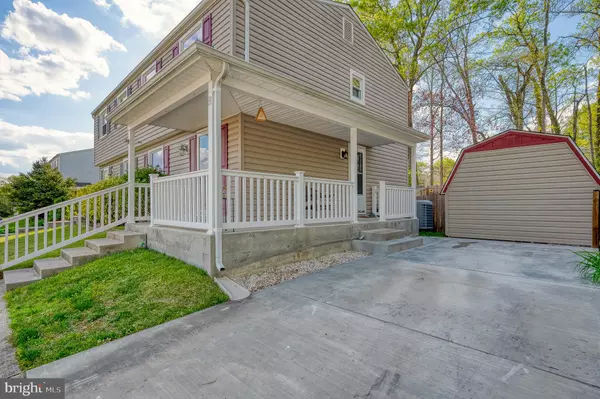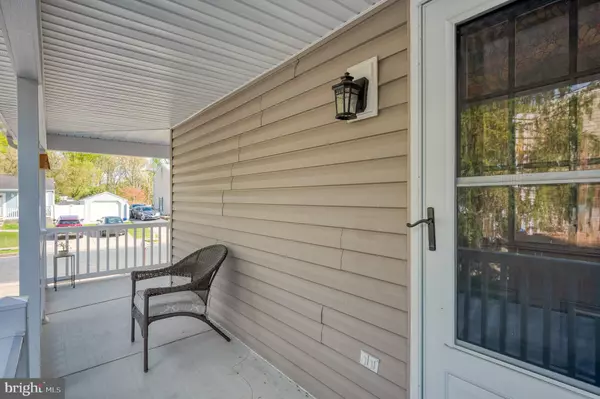$313,000
$295,000
6.1%For more information regarding the value of a property, please contact us for a free consultation.
3 Beds
2 Baths
1,370 SqFt
SOLD DATE : 06/21/2024
Key Details
Sold Price $313,000
Property Type Townhouse
Sub Type End of Row/Townhouse
Listing Status Sold
Purchase Type For Sale
Square Footage 1,370 sqft
Price per Sqft $228
Subdivision Hallfield Manor
MLS Listing ID MDBC2094358
Sold Date 06/21/24
Style Colonial
Bedrooms 3
Full Baths 1
Half Baths 1
HOA Y/N N
Abv Grd Liv Area 1,020
Originating Board BRIGHT
Year Built 1977
Annual Tax Amount $2,497
Tax Year 2023
Lot Size 3,850 Sqft
Acres 0.09
Property Description
Welcome to 8628 Manorfield Road, conveniently located near commuting routes. This home has has plenty of off-street parking, a huge storage shed, fenced rear yard, patio and landscaping. The covered front porch provides two separate entrances (one for guests and one just steps away from where you can park). Just inside the door you'll find a large living room with carpet and fresh paint (besides the faux brick wall). The kitchen has brand new quartz counters (2024), stainless steel appliances and luxury vinyl plank flooring. The dining room exits with a slider to the rear yard. Upstairs, you'll find a primary suite with a walk-in closet and entry to the updated full bathroom (2022). There are two additional bedrooms with wood flooring and all three rooms have overhead lighting. The lower level is also finished with luxury vinyl plank flooring and recessed lighting. You'll find a large family room, bathroom and laundry - along with ample storage. The yard previously had a pool so it has electric run for that option.
Location
State MD
County Baltimore
Zoning RESIDENTIAL
Rooms
Other Rooms Living Room, Dining Room, Primary Bedroom, Bedroom 2, Bedroom 3, Kitchen, Family Room, Laundry, Bathroom 1, Half Bath
Basement Full, Fully Finished, Heated, Interior Access, Sump Pump, Improved, Connecting Stairway
Interior
Interior Features Attic, Dining Area, Window Treatments, Wet/Dry Bar, Carpet, Ceiling Fan(s), Pantry, Recessed Lighting, Upgraded Countertops, Walk-in Closet(s), Primary Bath(s), Floor Plan - Traditional, Formal/Separate Dining Room, Tub Shower
Hot Water Electric
Heating Heat Pump(s)
Cooling Central A/C
Flooring Hardwood, Carpet, Vinyl
Equipment Dishwasher, Dryer, Icemaker, Microwave, Refrigerator, Stove, Washer, Water Heater, Exhaust Fan, Disposal
Fireplace N
Window Features Replacement,Screens
Appliance Dishwasher, Dryer, Icemaker, Microwave, Refrigerator, Stove, Washer, Water Heater, Exhaust Fan, Disposal
Heat Source Electric
Laundry Lower Floor, Washer In Unit, Dryer In Unit
Exterior
Exterior Feature Porch(es), Roof, Patio(s), Wrap Around, Deck(s)
Garage Spaces 5.0
Fence Privacy, Wood
Utilities Available Cable TV Available, Phone Available
Waterfront N
Water Access N
View Garden/Lawn
Roof Type Asphalt
Accessibility None
Porch Porch(es), Roof, Patio(s), Wrap Around, Deck(s)
Parking Type Off Street, Driveway
Total Parking Spaces 5
Garage N
Building
Lot Description Front Yard, Rear Yard
Story 3
Foundation Block
Sewer Public Sewer
Water Public
Architectural Style Colonial
Level or Stories 3
Additional Building Above Grade, Below Grade
Structure Type Dry Wall
New Construction N
Schools
Elementary Schools Joppa View
Middle Schools Perry Hall
High Schools Perry Hall
School District Baltimore County Public Schools
Others
Senior Community No
Tax ID 04111600011256
Ownership Fee Simple
SqFt Source Assessor
Security Features Smoke Detector
Acceptable Financing Cash, Exchange, FHA, Conventional
Horse Property N
Listing Terms Cash, Exchange, FHA, Conventional
Financing Cash,Exchange,FHA,Conventional
Special Listing Condition Standard
Read Less Info
Want to know what your home might be worth? Contact us for a FREE valuation!

Our team is ready to help you sell your home for the highest possible price ASAP

Bought with Tony Migliaccio • Long & Foster Real Estate, Inc.

"My job is to find and attract mastery-based agents to the office, protect the culture, and make sure everyone is happy! "






