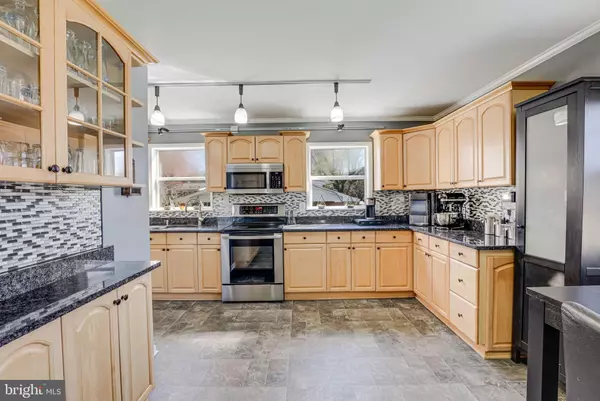$860,000
$860,000
For more information regarding the value of a property, please contact us for a free consultation.
4 Beds
3 Baths
2,036 SqFt
SOLD DATE : 06/21/2024
Key Details
Sold Price $860,000
Property Type Single Family Home
Sub Type Detached
Listing Status Sold
Purchase Type For Sale
Square Footage 2,036 sqft
Price per Sqft $422
Subdivision Sulgrave Village
MLS Listing ID VAFX2170680
Sold Date 06/21/24
Style Split Foyer
Bedrooms 4
Full Baths 3
HOA Y/N N
Abv Grd Liv Area 1,316
Originating Board BRIGHT
Year Built 1960
Annual Tax Amount $8,934
Tax Year 2023
Lot Size 0.303 Acres
Acres 0.3
Property Description
Discover this magnificent home in the sought-after Ft Hunt area, free from HOA constraints. It offers 4 generously sized bedrooms and 3 full bathrooms within a 2035 square foot layout. Central to this home is a welcoming, open-plan kitchen equipped with stylish granite countertops and contemporary stainless steel appliances, all updated during a thorough 2018 renovation. Additionally, the HVAC system and hot water heater were replaced in 2018, providing peace of mind and enhanced efficiency, while the roof was thoroughly updated in 2020. The fully fenced backyard is an oasis for relaxation and entertainment, featuring a lovely deck and patio. The property also includes a convenient attached 1 car garage. This home's location is ideal, a short drive from the picturesque trails along the Potomac River, historic Old Town Alexandria, Mount Vernon, the GW Parkway, US-1, Fort Belvoir, Reagan National Airport, and Washington DC. Welcome to your new home! For qualified VA buyers with full entitlement, the seller is open to a VA Assumable Purchase with an attractive rate of 2.25%
Location
State VA
County Fairfax
Zoning 130
Rooms
Other Rooms Living Room, Dining Room, Primary Bedroom, Bedroom 2, Bedroom 3, Bedroom 4, Kitchen, Family Room, Foyer, Laundry, Other
Basement Connecting Stairway, Rear Entrance, Sump Pump, Fully Finished
Main Level Bedrooms 3
Interior
Interior Features Dining Area, Kitchen - Table Space, Upgraded Countertops, WhirlPool/HotTub, Primary Bath(s), Entry Level Bedroom, Crown Moldings, Wood Floors, Floor Plan - Open
Hot Water Natural Gas
Heating Forced Air
Cooling Central A/C
Fireplaces Number 1
Equipment Refrigerator, Stove, Dishwasher, Disposal, Dryer, Washer, Icemaker, Oven/Range - Electric
Fireplace Y
Window Features Double Pane,Skylights
Appliance Refrigerator, Stove, Dishwasher, Disposal, Dryer, Washer, Icemaker, Oven/Range - Electric
Heat Source Natural Gas
Exterior
Exterior Feature Deck(s), Patio(s)
Garage Garage - Front Entry, Garage Door Opener
Garage Spaces 1.0
Fence Rear
Waterfront N
Water Access N
Accessibility None
Porch Deck(s), Patio(s)
Parking Type Attached Garage
Attached Garage 1
Total Parking Spaces 1
Garage Y
Building
Lot Description Landscaping
Story 2
Foundation Slab
Sewer Public Sewer
Water Public
Architectural Style Split Foyer
Level or Stories 2
Additional Building Above Grade, Below Grade
New Construction N
Schools
School District Fairfax County Public Schools
Others
Senior Community No
Tax ID 1111 04 0031
Ownership Fee Simple
SqFt Source Assessor
Acceptable Financing Cash, Conventional, FHA, VA
Listing Terms Cash, Conventional, FHA, VA
Financing Cash,Conventional,FHA,VA
Special Listing Condition Standard
Read Less Info
Want to know what your home might be worth? Contact us for a FREE valuation!

Our team is ready to help you sell your home for the highest possible price ASAP

Bought with Michael G. LaBrash • Samson Properties

"My job is to find and attract mastery-based agents to the office, protect the culture, and make sure everyone is happy! "






