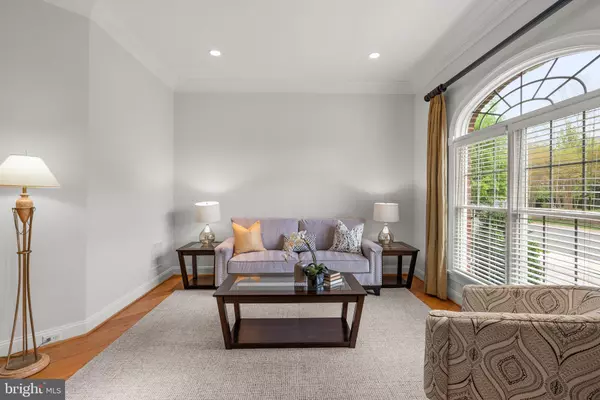$1,600,000
$1,650,000
3.0%For more information regarding the value of a property, please contact us for a free consultation.
5 Beds
6 Baths
6,948 SqFt
SOLD DATE : 06/21/2024
Key Details
Sold Price $1,600,000
Property Type Single Family Home
Sub Type Detached
Listing Status Sold
Purchase Type For Sale
Square Footage 6,948 sqft
Price per Sqft $230
Subdivision Madrillon Manors
MLS Listing ID VAFX2174250
Sold Date 06/21/24
Style Colonial
Bedrooms 5
Full Baths 4
Half Baths 2
HOA Fees $155/ann
HOA Y/N Y
Abv Grd Liv Area 4,786
Originating Board BRIGHT
Year Built 2003
Annual Tax Amount $17,891
Tax Year 2023
Lot Size 6,480 Sqft
Acres 0.15
Property Description
Located in the heart of Tysons Corner, this stunning brick Colonial offers unparalleled elegance over three fully finished levels and approx. 6900 sq ft. of living space! With five bedrooms, 4 full baths/2 half baths and a 2-car garage, the stage is set for luxury living. Step inside to the grand two-story entry foyer and note the impeccable craftsmanship and attention to detail with hardwood floors, tray ceilings, and wide custom moldings throughout. The main level boasts a formal living room and banquet-sized dining room with a butler's pantry that includes a beverage refrigerator. You’ll love entertaining and cooking in the chef’s kitchen featuring high-end cherry cabinets, a Viking gas stove, 2 dishwashers, 2 sinks, an island seating space, an extra-large pantry and breakfast area that overlooks the rear garden. The family room is light and bright with a wall of windows and a cozy gas fireplace and access to a large private office for a great work from home space. Upstairs, the expansive primary bedroom suite is a sanctuary complete with a large sitting room, coffee bar with mini-fridge, large his and hers custom closets, and a luxurious ensuite bathroom. Three additional bedrooms on this level include two with a jack and jill bathroom and another with its own ensuite. The lower level is an entertainer's dream with a large recreation room featuring a gas fireplace, full wet bar equipped with a wine fridge, a media room, an exercise room, and a convenient powder room. The 5th bedroom is located on this level with its own ensuite bath making it the perfect guest space. Other features include several large storage closets and a garage with shelving options. Outside, the professionally landscaped backyard with low-maintenance fencing, a stone patio and a front porch extends your living spaces. Enjoy community green spaces including the neighborhood gazebo or the lawn area perfect for a game of soccer or walking the dog. Located just off Leesburg Pike and Gallows Rd, walkable to shops and restaurants. From here it’s just minutes to Tysons Corner Center, I-495, three Metro stations, multiple restaurants and shops, three Whole Foods stores, Trader Joes and everything else.
Location
State VA
County Fairfax
Zoning 304
Rooms
Other Rooms Living Room, Dining Room, Primary Bedroom, Sitting Room, Bedroom 2, Bedroom 3, Bedroom 4, Bedroom 5, Kitchen, Game Room, Family Room, Library, Foyer, Breakfast Room, Exercise Room, Recreation Room, Primary Bathroom, Full Bath, Half Bath
Basement Side Entrance, Sump Pump, Connecting Stairway, Fully Finished, Walkout Stairs
Interior
Interior Features Breakfast Area, Family Room Off Kitchen, Kitchen - Island, Dining Area, Built-Ins, Chair Railings, Crown Moldings, Window Treatments, Upgraded Countertops, Primary Bath(s), Wet/Dry Bar, Wood Floors, WhirlPool/HotTub, Floor Plan - Open, Ceiling Fan(s), Bar, Butlers Pantry, Formal/Separate Dining Room, Kitchen - Table Space, Pantry, Walk-in Closet(s), Carpet, Kitchen - Eat-In, Kitchen - Gourmet
Hot Water Natural Gas
Heating Forced Air
Cooling Central A/C, Zoned
Fireplaces Number 2
Fireplaces Type Fireplace - Glass Doors, Gas/Propane
Equipment Dishwasher, Disposal, Dryer, Extra Refrigerator/Freezer, Oven - Double, Refrigerator, Stove, Washer, Built-In Microwave, Commercial Range, Oven - Wall, Range Hood, Stainless Steel Appliances
Fireplace Y
Window Features Palladian,Double Pane,Double Hung
Appliance Dishwasher, Disposal, Dryer, Extra Refrigerator/Freezer, Oven - Double, Refrigerator, Stove, Washer, Built-In Microwave, Commercial Range, Oven - Wall, Range Hood, Stainless Steel Appliances
Heat Source Natural Gas
Laundry Upper Floor
Exterior
Exterior Feature Patio(s), Porch(es)
Garage Garage Door Opener, Inside Access
Garage Spaces 4.0
Fence Fully, Rear, Vinyl
Utilities Available Cable TV Available, Under Ground
Amenities Available Common Grounds
Waterfront N
Water Access N
Roof Type Shingle
Accessibility None
Porch Patio(s), Porch(es)
Parking Type Attached Garage, Driveway
Attached Garage 2
Total Parking Spaces 4
Garage Y
Building
Story 3
Foundation Concrete Perimeter
Sewer Public Sewer
Water Public
Architectural Style Colonial
Level or Stories 3
Additional Building Above Grade, Below Grade
Structure Type 9'+ Ceilings
New Construction N
Schools
Elementary Schools Freedom Hill
Middle Schools Kilmer
High Schools Marshall
School District Fairfax County Public Schools
Others
HOA Fee Include Management,Insurance,Reserve Funds,Taxes,Trash
Senior Community No
Tax ID 0391 46 0013
Ownership Fee Simple
SqFt Source Assessor
Security Features Monitored,Motion Detectors
Special Listing Condition Standard
Read Less Info
Want to know what your home might be worth? Contact us for a FREE valuation!

Our team is ready to help you sell your home for the highest possible price ASAP

Bought with Leslie P. Hoban • EXP Realty, LLC

"My job is to find and attract mastery-based agents to the office, protect the culture, and make sure everyone is happy! "






