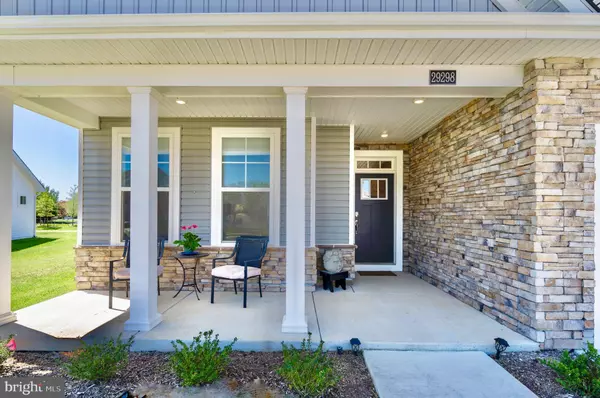$525,000
$537,900
2.4%For more information regarding the value of a property, please contact us for a free consultation.
4 Beds
3 Baths
2,120 SqFt
SOLD DATE : 06/17/2024
Key Details
Sold Price $525,000
Property Type Single Family Home
Sub Type Detached
Listing Status Sold
Purchase Type For Sale
Square Footage 2,120 sqft
Price per Sqft $247
Subdivision Acadia Landing
MLS Listing ID DESU2061254
Sold Date 06/17/24
Style Coastal,Contemporary,Loft with Bedrooms
Bedrooms 4
Full Baths 3
HOA Fees $168/mo
HOA Y/N Y
Abv Grd Liv Area 2,120
Originating Board BRIGHT
Year Built 2022
Annual Tax Amount $1,396
Tax Year 2023
Lot Size 8,902 Sqft
Acres 0.2
Lot Dimensions 75x120
Property Description
Why wait??? Move right in to this bright, amenity filled home in Acadia Landing with the added bonus of $8,147 of new construction fees already paid by present owner (sewer/water connection fee, survey).
This just 1.5 year newer home is a choice pick -- entry hall with wainscoting leads to 2 comfortable bedrooms, hall bath and laundry room. Bright, open floorplan features greatroom, dining area and kitchen -- bonus morning room also included. Kitchen features a large island with plenty of storage, upgraded vent hood, double ovens, built in microwave, gas cooktop and quartz countertops. Morning room features sliding doors that lead to a 12'x14' custom paver patio overlooking open space. Enjoy the main floor primary suite which features a tray ceiling, walk-in closet and large primary bath with dual sinks, glass shower doors and beautiful tile detail. Upstairs upgraded bonus area features loft (currently used as artist studio), 4th bedroom and full bath and second HVAC zone. Whole house upgrades include Whirlpool gray washer/dryer, 3 upscale designer fans, pleated shades throughout, and wainscoting in entry hall. Enjoy great community amenities including pool, clubhouse, tennis and fitness facility all within close proximity to beautiful beaches, fine dining, and coastal atmosphere.
Location
State DE
County Sussex
Area Indian River Hundred (31008)
Zoning AR-1
Rooms
Main Level Bedrooms 3
Interior
Interior Features Breakfast Area, Carpet, Ceiling Fan(s), Combination Dining/Living, Combination Kitchen/Dining, Combination Kitchen/Living, Crown Moldings, Entry Level Bedroom, Family Room Off Kitchen, Floor Plan - Open, Kitchen - Gourmet, Kitchen - Island, Pantry, Primary Bath(s), Recessed Lighting, Sprinkler System, Wainscotting, Soaking Tub, Studio, Tub Shower, Upgraded Countertops, Walk-in Closet(s), Window Treatments
Hot Water Natural Gas, 60+ Gallon Tank
Heating Forced Air, Heat Pump(s), Heat Pump - Gas BackUp
Cooling Ceiling Fan(s), Central A/C, Heat Pump(s)
Flooring Carpet, Luxury Vinyl Plank
Equipment Built-In Microwave, Cooktop, Dishwasher, Disposal, Dryer - Electric, Dryer - Front Loading, Icemaker, Microwave, Oven - Self Cleaning, Oven - Wall, Oven/Range - Gas, Refrigerator, Range Hood, Stainless Steel Appliances, Washer, Water Heater
Furnishings No
Fireplace N
Window Features Double Hung,Double Pane,Insulated,Low-E,Screens,Sliding
Appliance Built-In Microwave, Cooktop, Dishwasher, Disposal, Dryer - Electric, Dryer - Front Loading, Icemaker, Microwave, Oven - Self Cleaning, Oven - Wall, Oven/Range - Gas, Refrigerator, Range Hood, Stainless Steel Appliances, Washer, Water Heater
Heat Source Electric, Natural Gas
Laundry Has Laundry, Main Floor
Exterior
Exterior Feature Patio(s), Porch(es)
Garage Garage - Front Entry, Garage Door Opener, Inside Access
Garage Spaces 4.0
Utilities Available Cable TV Available, Electric Available, Natural Gas Available, Sewer Available, Water Available
Amenities Available Club House, Common Grounds, Exercise Room, Fitness Center, Meeting Room, Party Room, Pool - Outdoor, Recreational Center, Swimming Pool, Tennis Courts
Waterfront N
Water Access N
View Garden/Lawn
Roof Type Architectural Shingle
Accessibility 2+ Access Exits, Doors - Lever Handle(s), Doors - Swing In, Level Entry - Main
Porch Patio(s), Porch(es)
Parking Type Attached Garage, Driveway
Attached Garage 2
Total Parking Spaces 4
Garage Y
Building
Lot Description Adjoins - Open Space
Story 2
Foundation Slab
Sewer Public Sewer
Water Private/Community Water
Architectural Style Coastal, Contemporary, Loft with Bedrooms
Level or Stories 2
Additional Building Above Grade, Below Grade
Structure Type 9'+ Ceilings,Dry Wall,Tray Ceilings
New Construction N
Schools
School District Cape Henlopen
Others
Pets Allowed Y
HOA Fee Include All Ground Fee,Common Area Maintenance,Lawn Care Front,Lawn Care Rear,Lawn Care Side,Lawn Maintenance,Pool(s),Recreation Facility,Road Maintenance
Senior Community No
Tax ID 234-11.00-1579.00
Ownership Fee Simple
SqFt Source Estimated
Security Features Exterior Cameras,Smoke Detector
Acceptable Financing Cash, Conventional
Horse Property N
Listing Terms Cash, Conventional
Financing Cash,Conventional
Special Listing Condition Standard
Pets Description No Pet Restrictions
Read Less Info
Want to know what your home might be worth? Contact us for a FREE valuation!

Our team is ready to help you sell your home for the highest possible price ASAP

Bought with CHRISTOPHER BEAGLE • Compass

"My job is to find and attract mastery-based agents to the office, protect the culture, and make sure everyone is happy! "






