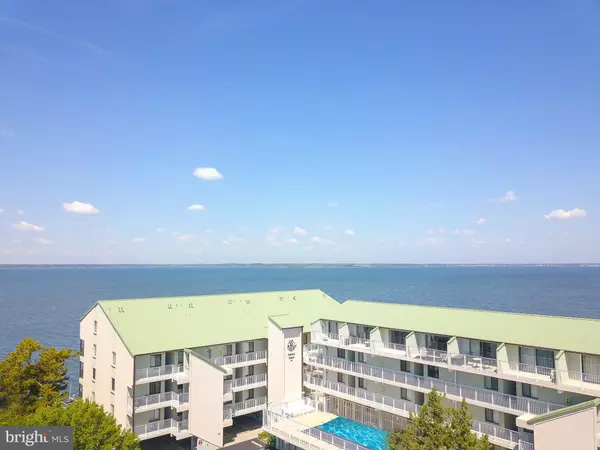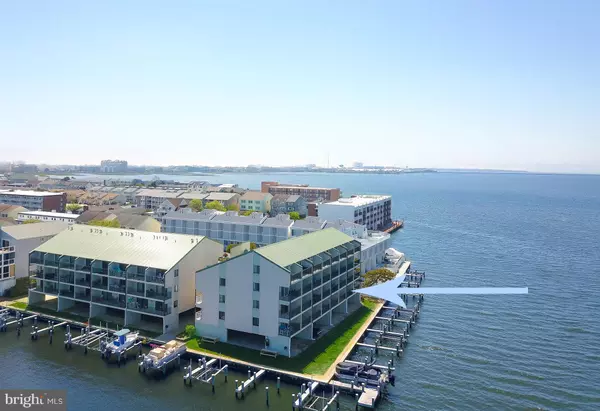$290,000
$300,000
3.3%For more information regarding the value of a property, please contact us for a free consultation.
1 Bed
1 Bath
606 SqFt
SOLD DATE : 06/17/2024
Key Details
Sold Price $290,000
Property Type Condo
Sub Type Condo/Co-op
Listing Status Sold
Purchase Type For Sale
Square Footage 606 sqft
Price per Sqft $478
Subdivision None Available
MLS Listing ID MDWO2020224
Sold Date 06/17/24
Style Unit/Flat,Coastal
Bedrooms 1
Full Baths 1
Condo Fees $1,151/qua
HOA Y/N N
Abv Grd Liv Area 606
Originating Board BRIGHT
Year Built 1984
Annual Tax Amount $2,136
Tax Year 2023
Lot Dimensions 0.00 x 0.00
Property Description
OCEAN CITY COASTAL CONDO at WATER’S EDGE! LIVE YEAR-ROUND, ESCAPE ON WEEKENDS, or RENT! UNOBSTRUCTED WATER VIEWS of pristine Assawoman Bay with ever-spectacular sunsets. Coveted Pintail Point condo complex offering pristine shoreline, assigned covered garage parking, and SALTWATER POOL! FULLY FURNISHED UNIT in decorator seaside palette with relaxed, open concept floor plan. Living Room with bayfront dining & relaxation balcony, updated Kitchen with stainless appliances and island dining bar, bright ‘n’ airy, and stacked laundry closet. Prime location just minutes from the RT 90 Bridge and Ocean City/Delaware boardwalks & beaches. TOTALLY TURNKEY! A FABULOUS INVESTMENT & VACATION OPPORTUNITY! (Property is currently in a seasonal rental program thru Seaside Vacations, and Buyers will need to honor the weekly rentals.)
Location
State MD
County Worcester
Area Bayside Waterfront (84)
Zoning R-2
Direction West
Rooms
Other Rooms Living Room, Primary Bedroom, Kitchen, Foyer, Primary Bathroom
Main Level Bedrooms 1
Interior
Interior Features Breakfast Area, Carpet, Window Treatments, Ceiling Fan(s), Chair Railings, Combination Kitchen/Living, Floor Plan - Open, Flat, Kitchen - Galley, Tub Shower
Hot Water Electric
Heating Programmable Thermostat, Wall Unit, Baseboard - Electric
Cooling Ceiling Fan(s), Ductless/Mini-Split, Multi Units, Programmable Thermostat, Wall Unit
Equipment Built-In Microwave, Dishwasher, Oven/Range - Electric, Refrigerator, Washer/Dryer Stacked, Water Heater, Disposal, Stainless Steel Appliances
Furnishings Yes
Fireplace N
Window Features Sliding
Appliance Built-In Microwave, Dishwasher, Oven/Range - Electric, Refrigerator, Washer/Dryer Stacked, Water Heater, Disposal, Stainless Steel Appliances
Heat Source Electric
Laundry Washer In Unit, Dryer In Unit, Main Floor
Exterior
Exterior Feature Balcony
Garage Spaces 1.0
Parking On Site 1
Utilities Available Cable TV Available
Amenities Available Pool - Outdoor, Elevator, Reserved/Assigned Parking, Common Grounds
Waterfront N
Water Access N
View Bay, Water
Accessibility Elevator
Porch Balcony
Parking Type Other, Off Street
Total Parking Spaces 1
Garage N
Building
Lot Description No Thru Street
Story 1
Unit Features Garden 1 - 4 Floors
Sewer Public Sewer
Water Public
Architectural Style Unit/Flat, Coastal
Level or Stories 1
Additional Building Above Grade, Below Grade
New Construction N
Schools
School District Worcester County Public Schools
Others
Pets Allowed Y
HOA Fee Include All Ground Fee,Common Area Maintenance,Ext Bldg Maint,Management,Pool(s),Reserve Funds,Snow Removal
Senior Community No
Tax ID 2410271533
Ownership Fee Simple
Security Features Fire Detection System,Smoke Detector
Horse Property N
Special Listing Condition Standard
Pets Description Size/Weight Restriction, Number Limit
Read Less Info
Want to know what your home might be worth? Contact us for a FREE valuation!

Our team is ready to help you sell your home for the highest possible price ASAP

Bought with Kevin E Decker • Coastal Life Realty Group LLC

"My job is to find and attract mastery-based agents to the office, protect the culture, and make sure everyone is happy! "






