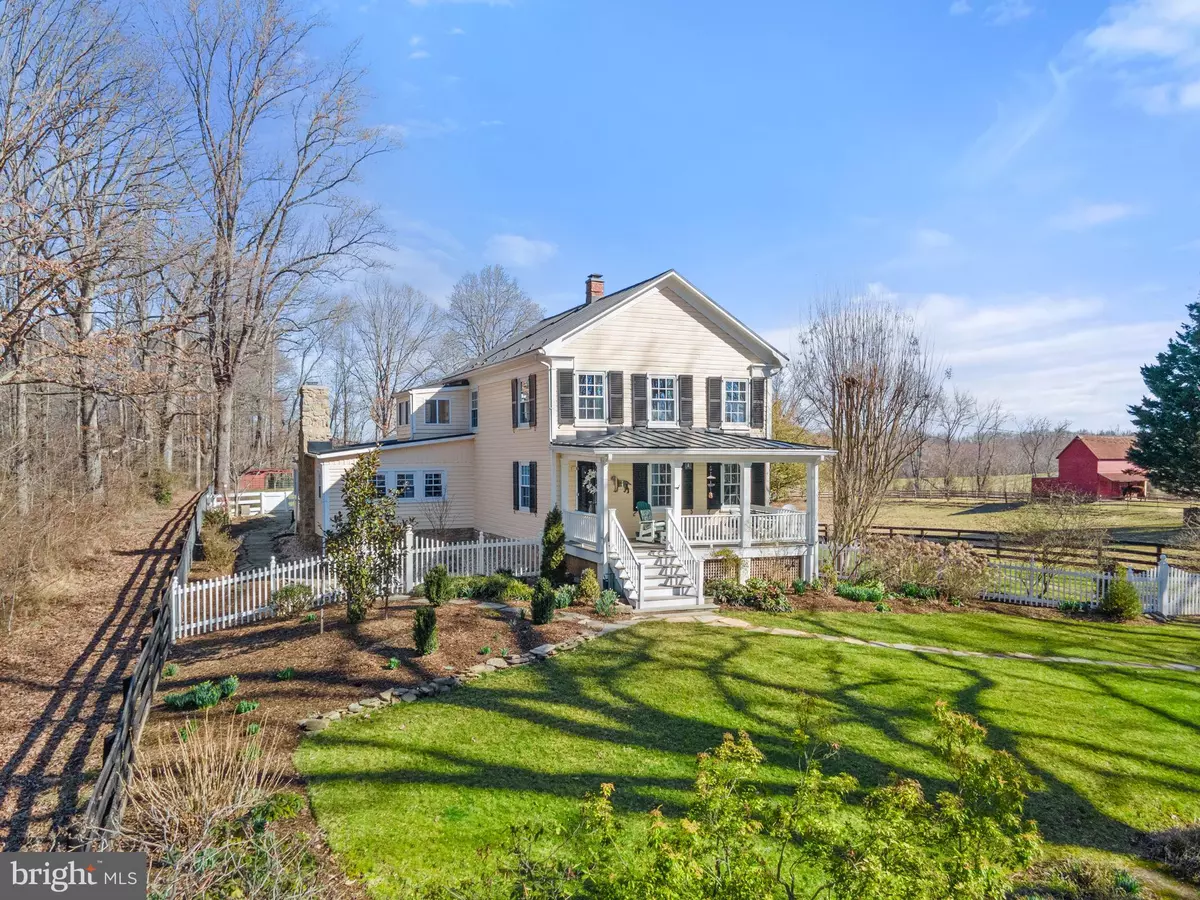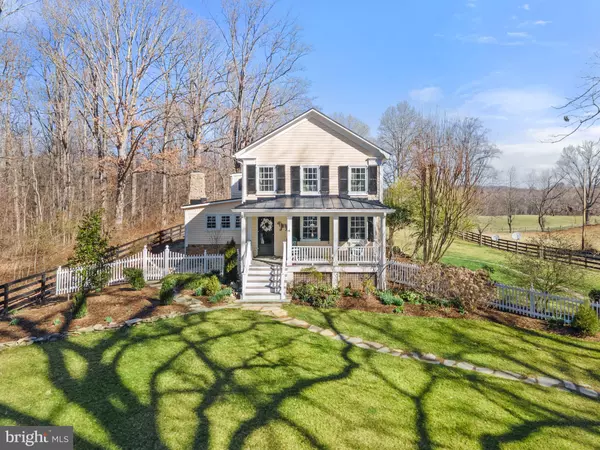$925,000
$950,000
2.6%For more information regarding the value of a property, please contact us for a free consultation.
4 Beds
4 Baths
3,794 SqFt
SOLD DATE : 06/11/2024
Key Details
Sold Price $925,000
Property Type Single Family Home
Sub Type Detached
Listing Status Sold
Purchase Type For Sale
Square Footage 3,794 sqft
Price per Sqft $243
Subdivision None Available
MLS Listing ID VAFQ2011486
Sold Date 06/11/24
Style Craftsman
Bedrooms 4
Full Baths 3
Half Baths 1
HOA Y/N N
Abv Grd Liv Area 3,794
Originating Board BRIGHT
Year Built 1880
Annual Tax Amount $5,516
Tax Year 2022
Lot Size 1.009 Acres
Acres 1.01
Property Description
Traveling down Kilkenny Road, you can't help but breathe easy as the incredible scenery greets you. This is "horse country", with its vast expanses of open rolling meadows, the quiet of its forests and undisturbed skies, and the Blue Ridge mountains always in the background. This quintessential farmhouse offers "old house" charm with all the amenities needed for a busy modern lifestyle. The traditional floor plan offers intimate living spaces with interesting nooks around every corner. As you might expect from an old friend, the front porch offers a warm and inviting greeting to relax and stay for a while.
The front foyer features an impressive staircase and opens to a formal parlor with fireplace and a spacious dining room, large enough to host the whole family for special occasions. The newly updated kitchen exudes upscale country charm and opens to a cozy log family room with wood burning fireplace. Just off the kitchen, an old stone cookhouse has been transformed into a well-designed mudroom with a huge pantry, full bath, and transitions to a sun-filled studio with vaulted ceilings. Board & batten siding adorn a charming guest cottage with kitchenette and full bath. There are multiple porches and patios to enjoy the landscape, including mature perennial gardens which have been lovingly tended and thoughtfully planned for low maintenance. Pets are safe to roam freely in the fenced yard. And, finally, a charming barn in the back of the property is a sweet shelter for goats or other small farm animals, with a a shed to protect lawn equipment. Situated at the end of a state-maintained country lane, enveloped by protected farmland and the peaceful lull of rural life around you, it is easy to forget that it is only a short drive to all the conveniences of the towns of Warrenton & Marshall. For a quick bite to eat and a friendly exchange with a neighbor, the tiny village of Orlean offers a country store & restaurant, a tiny post office and a lovely shop. The current owner has lovingly restored & upgraded this home and its outbuildings with high quality workmanship throughout. For internet, they've used and appreciated Starlink RV . TAKE A 3D TOUR and please ask for a complete brochure with an extensive list of updates.
Location
State VA
County Fauquier
Zoning RA
Rooms
Main Level Bedrooms 1
Interior
Interior Features Kitchen - Country, Built-Ins, Chair Railings, Crown Moldings, Wood Floors, Entry Level Bedroom, Formal/Separate Dining Room, Kitchen - Gourmet, Pantry, Upgraded Countertops, Walk-in Closet(s)
Hot Water Electric
Heating Baseboard - Hot Water, Zoned, Radiator
Cooling Central A/C, Heat Pump(s), Ductless/Mini-Split, Zoned
Flooring Hardwood, Luxury Vinyl Plank, Ceramic Tile
Fireplaces Number 2
Fireplaces Type Wood
Equipment Dishwasher, Oven - Self Cleaning, Range Hood, Refrigerator, Washer, Dryer, Icemaker, Oven/Range - Gas
Fireplace Y
Window Features Double Pane,Casement
Appliance Dishwasher, Oven - Self Cleaning, Range Hood, Refrigerator, Washer, Dryer, Icemaker, Oven/Range - Gas
Heat Source Oil, Electric
Laundry Main Floor
Exterior
Exterior Feature Patio(s), Porch(es), Deck(s)
Garage Spaces 4.0
Fence Board, Fully, Decorative, Rear, Wire, Wood
Waterfront N
Water Access N
View Pasture, Trees/Woods, Panoramic, Scenic Vista
Roof Type Metal
Street Surface Gravel
Accessibility None
Porch Patio(s), Porch(es), Deck(s)
Road Frontage State
Parking Type Driveway
Total Parking Spaces 4
Garage N
Building
Lot Description Backs to Trees, Private, Adjoins - Open Space, No Thru Street, Cleared, Landscaping
Story 2
Foundation Crawl Space, Slab
Sewer On Site Septic
Water Well
Architectural Style Craftsman
Level or Stories 2
Additional Building Above Grade, Below Grade
Structure Type Log Walls,Masonry,Vaulted Ceilings
New Construction N
Schools
Elementary Schools James G. Brumfield
Middle Schools W.C. Taylor
High Schools Fauquier
School District Fauquier County Public Schools
Others
Senior Community No
Tax ID 6935-45-0361
Ownership Fee Simple
SqFt Source Assessor
Special Listing Condition Standard
Read Less Info
Want to know what your home might be worth? Contact us for a FREE valuation!

Our team is ready to help you sell your home for the highest possible price ASAP

Bought with April Geyer • CENTURY 21 New Millennium

"My job is to find and attract mastery-based agents to the office, protect the culture, and make sure everyone is happy! "






