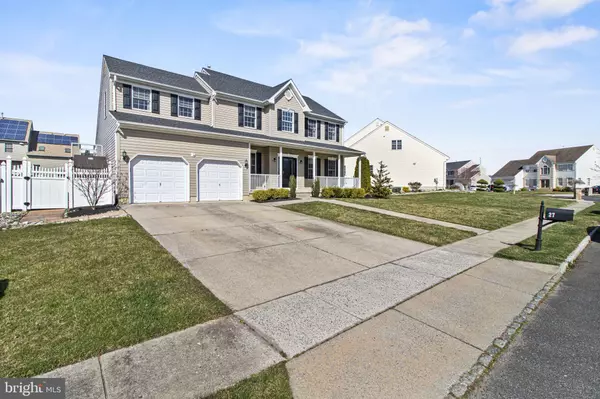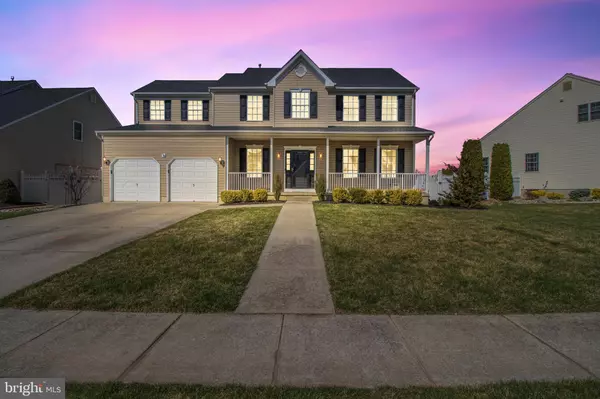$595,000
$575,000
3.5%For more information regarding the value of a property, please contact us for a free consultation.
4 Beds
3 Baths
2,456 SqFt
SOLD DATE : 06/03/2024
Key Details
Sold Price $595,000
Property Type Single Family Home
Sub Type Detached
Listing Status Sold
Purchase Type For Sale
Square Footage 2,456 sqft
Price per Sqft $242
Subdivision Willow Tree
MLS Listing ID NJGL2040494
Sold Date 06/03/24
Style Tudor
Bedrooms 4
Full Baths 2
Half Baths 1
HOA Fees $31/qua
HOA Y/N Y
Abv Grd Liv Area 2,456
Originating Board BRIGHT
Year Built 2004
Annual Tax Amount $10,579
Tax Year 2023
Lot Size 9,375 Sqft
Acres 0.22
Lot Dimensions 75.00 x 125.00
Property Description
Welcome home to 27 Jasmine Way, a beautifully maintained 4-bedroom 2-full 2-half bath home located in the desirable Willow Tree development of Sewell NJ. As soon as you walk up to the home it is obvious this property has been meticulously maintained and offers all of the charm any homeowner would want, including a covered front porch ! As you step inside this breathtaking residence, you are immediately welcomed by a beautifully designed foyer that sets the tone for the rest of the home. The foyer seamlessly transitions into a formal living room, adorned with front-facing windows that bathe the space in natural light, highlighting the gleaming hardwood floors beneath. Beyond the living room, the home unfolds into a spacious formal dining area. This generous space is perfect for both intimate dinners and grand gatherings, offering an ideal setting for creating memorable moments with loved ones. Adjacent to the dining area lies the heart of the home: a stunningly appointed kitchen. This culinary haven is equipped with a plethora of shaker-style cabinets, elegant granite countertops, and premium stainless-steel appliances. A versatile breakfast bar, cozy eat-in area, and charming coffee bar nook ensure that this kitchen is not just a place for cooking, but a hub for family life and entertainment. The journey continues as you move from the kitchen to the living room, where oversized windows offer serene views of the private backyard. Vaulted ceilings soar above, and a stone fireplace anchors the room, creating a warm and inviting atmosphere that beckons you to relax and unwind. The top floor of this home features four spacious bedrooms and two full baths, ensuring ample space for family and guests alike. The master bedroom is a true retreat, complete with a walk-in closet and an en-suite bathroom that feels like a personal spa, featuring a luxurious soaking tub, and separate shower. Downstairs, the fully finished basement maximizes both functionality and fun. It offers organized storage spaces alongside a versatile living area perfect for relaxation or entertainment. This level also includes a flexible room that can serve as an additional bedroom, office, or den, complemented by a game room equipped with a billiard table for endless enjoyment. Step outside to a backyard paradise, where a covered patio with a TV and dining area overlooks a welcoming inground pool. Amidst this outdoor haven, there's still an abundance of lush green space for relaxation and play. To experience this property first-hand, book your tour today.
Location
State NJ
County Gloucester
Area Deptford Twp (20802)
Zoning RESID
Rooms
Other Rooms Living Room, Dining Room, Primary Bedroom, Bedroom 2, Bedroom 3, Kitchen, Family Room, Bedroom 1, Other, Attic
Basement Full, Drainage System, Fully Finished
Interior
Interior Features Primary Bath(s), Kitchen - Island, Butlers Pantry, Skylight(s), Ceiling Fan(s), Breakfast Area, Floor Plan - Traditional, Kitchen - Eat-In, Recessed Lighting, Upgraded Countertops
Hot Water Natural Gas
Heating Forced Air
Cooling Central A/C
Flooring Wood, Carpet, Ceramic Tile
Equipment Stainless Steel Appliances
Appliance Stainless Steel Appliances
Heat Source Natural Gas
Laundry Main Floor
Exterior
Exterior Feature Patio(s)
Garage Garage - Front Entry
Garage Spaces 2.0
Fence Other
Pool In Ground
Utilities Available Cable TV
Waterfront N
Water Access N
Roof Type Shingle
Accessibility None
Porch Patio(s)
Parking Type Driveway, Detached Garage
Total Parking Spaces 2
Garage Y
Building
Lot Description Level, Open
Story 2
Foundation Block
Sewer Public Sewer
Water Public
Architectural Style Tudor
Level or Stories 2
Additional Building Above Grade, Below Grade
Structure Type Cathedral Ceilings,9'+ Ceilings
New Construction N
Schools
School District Deptford Township Public Schools
Others
HOA Fee Include Common Area Maintenance
Senior Community No
Tax ID 02-00386 05-00010
Ownership Fee Simple
SqFt Source Assessor
Security Features Security System
Acceptable Financing Negotiable
Listing Terms Negotiable
Financing Negotiable
Special Listing Condition Standard
Read Less Info
Want to know what your home might be worth? Contact us for a FREE valuation!

Our team is ready to help you sell your home for the highest possible price ASAP

Bought with Diane Gervasi • Century 21 Alliance-Moorestown

"My job is to find and attract mastery-based agents to the office, protect the culture, and make sure everyone is happy! "






