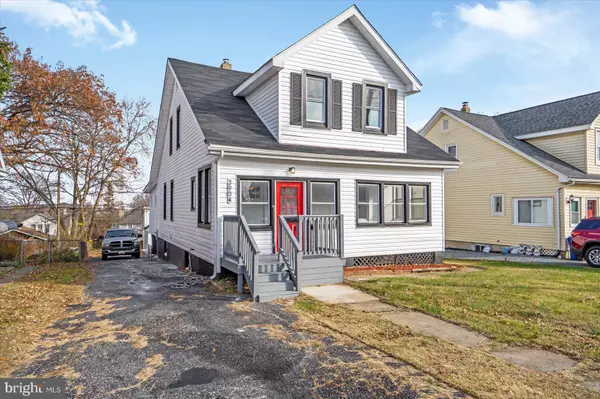$339,999
$339,999
For more information regarding the value of a property, please contact us for a free consultation.
5 Beds
4 Baths
2,100 SqFt
SOLD DATE : 06/07/2024
Key Details
Sold Price $339,999
Property Type Single Family Home
Sub Type Detached
Listing Status Sold
Purchase Type For Sale
Square Footage 2,100 sqft
Price per Sqft $161
Subdivision Waltherson
MLS Listing ID MDBA2106646
Sold Date 06/07/24
Style Cape Cod
Bedrooms 5
Full Baths 4
HOA Y/N N
Abv Grd Liv Area 1,288
Originating Board BRIGHT
Year Built 1924
Annual Tax Amount $3,554
Tax Year 2023
Lot Size 7,096 Sqft
Acres 0.16
Property Description
Motivated Sellers ! This home has everything you and your family need to enjoy every inch of this home! Spend some time soaking up some sun on the front enclosed sun porch or hanging out on the exterior deck porch. Either, or, it’s great to have options! Upon walking in, you’re greeted by a beautiful rich blue accent wall and open floor space between the living, dining, and kitchen spaces that will allow you and your loved ones to create many memories together in the communal space.
The kitchen boasts new stainless-steel appliances including a gas range, white granite countertops, white/blue shaker cabinets, mosaic backsplash, gold accented fixtures/cabinet handles, and a 6-foot-long island! This home boasts 4 full bathrooms, with at least one per floor, that include new tile, new vanities, new tubs, new showers, and faucets! The master bedroom is extremely spacious, with an even more impressive master bathroom! Outfitted with a white and gold accented theme, the fixtures and accented details really bring this very spacious bathroom to life! Enjoy a nice soak in the standalone bathtub with great views of the backyard and beyond. The second level holds another 3 bedrooms and an another well done bathroom, with each room spacious enough to keep as bedrooms or an office. The basement is also the perfect space for entertainment, extra living and storage space with 3 closets! There’s also an extra bonus room, perfect for a playroom, sports den, or even a reading room! The backyard has an abundant amount of space and an extended driveway from the front of the house that will allow multiple cars to be parked on the property. The garage will convey AS-IS with no repairs or warranties.
This residence is in a wonderful location: a 5-minute drive from the Clifton Park golf course, a 2-minute drive from Aldi’s, and about a 15-minute drive from downtown Baltimore. This residence is also close to multiple local restaurants and major roads and highways! Buyers may be eligible for all grants and down payment assistance programs available in Baltimore City. Do not miss this unique opportunity!
Location
State MD
County Baltimore City
Zoning R-3
Rooms
Basement Fully Finished, Full
Main Level Bedrooms 1
Interior
Interior Features Carpet, Combination Dining/Living, Combination Kitchen/Living, Dining Area, Floor Plan - Open, Kitchen - Island, Recessed Lighting
Hot Water Natural Gas
Heating Radiator
Cooling Central A/C
Flooring Vinyl, Ceramic Tile
Equipment Disposal, Oven/Range - Gas, Refrigerator, Stainless Steel Appliances, Washer/Dryer Hookups Only, Water Heater
Fireplace N
Appliance Disposal, Oven/Range - Gas, Refrigerator, Stainless Steel Appliances, Washer/Dryer Hookups Only, Water Heater
Heat Source Natural Gas
Laundry Basement
Exterior
Exterior Feature Deck(s), Porch(es), Patio(s), Roof
Garage Additional Storage Area, Garage - Rear Entry
Garage Spaces 1.0
Waterfront N
Water Access N
Roof Type Shingle
Accessibility None
Porch Deck(s), Porch(es), Patio(s), Roof
Parking Type Driveway, Off Street, On Street, Detached Garage
Total Parking Spaces 1
Garage Y
Building
Story 2
Foundation Brick/Mortar
Sewer Public Sewer
Water Public
Architectural Style Cape Cod
Level or Stories 2
Additional Building Above Grade, Below Grade
New Construction N
Schools
School District Baltimore City Public Schools
Others
Senior Community No
Tax ID 0327025854B008
Ownership Fee Simple
SqFt Source Assessor
Acceptable Financing FHA, Conventional, Cash, VA
Horse Property N
Listing Terms FHA, Conventional, Cash, VA
Financing FHA,Conventional,Cash,VA
Special Listing Condition Standard
Read Less Info
Want to know what your home might be worth? Contact us for a FREE valuation!

Our team is ready to help you sell your home for the highest possible price ASAP

Bought with Juan E Zamora • Samson Properties

"My job is to find and attract mastery-based agents to the office, protect the culture, and make sure everyone is happy! "






