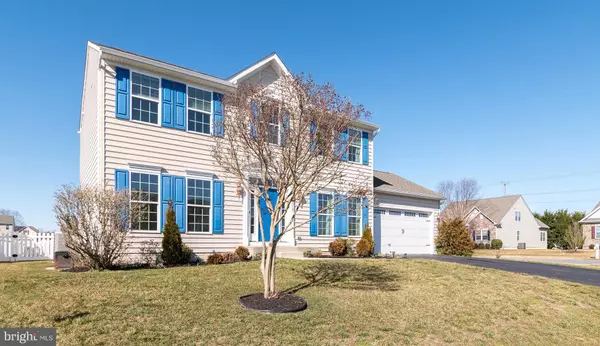$585,000
$599,900
2.5%For more information regarding the value of a property, please contact us for a free consultation.
4 Beds
4 Baths
3,150 SqFt
SOLD DATE : 06/10/2024
Key Details
Sold Price $585,000
Property Type Single Family Home
Sub Type Detached
Listing Status Sold
Purchase Type For Sale
Square Footage 3,150 sqft
Price per Sqft $185
Subdivision Henlopen Landing
MLS Listing ID DESU2056102
Sold Date 06/10/24
Style Traditional
Bedrooms 4
Full Baths 3
Half Baths 1
HOA Fees $100/qua
HOA Y/N Y
Abv Grd Liv Area 3,150
Originating Board BRIGHT
Year Built 2010
Annual Tax Amount $1,273
Tax Year 2023
Lot Size 9,583 Sqft
Acres 0.22
Lot Dimensions 71.00 x 104.00
Property Description
Welcome to your dream coastal retreat, just minutes from the pristine beaches of Lewes! Nestled in a serene neighborhood, this well-maintained 4-bedroom, 3.5-bathroom home offers the perfect blend of luxury, comfort, and convenience.
Step inside to discover a gourmet kitchen that will delight any culinary enthusiast, boasting ample cabinet space and stainless steel appliances. The expansive layout flows seamlessly into the bright and airy living areas, adorned with gleaming hardwood floors and flooded with natural light, creating an inviting ambiance for relaxation and entertainment.
Escape to the spacious bedrooms, each providing a peaceful sanctuary for rest and rejuvenation after a day of coastal adventures. The fully finished basement offers a versatile flex space, ideal for a home gym, media room, or play area, while the large two-car garage ensures ample storage for all your beach essentials.
Outside, enjoy the privacy of the fenced yard, perfect for outdoor gatherings and summer barbecues. Need to catch up on work? A dedicated office space provides a quiet and productive environment.
With its prime location near the beach, this Lewes gem offers coastal living at its finest. Don't miss your opportunity to make this coastal oasis your own – schedule your showing today!
Location
State DE
County Sussex
Area Lewes Rehoboth Hundred (31009)
Zoning MR
Rooms
Basement Full, Fully Finished
Interior
Interior Features Ceiling Fan(s), Chair Railings, Crown Moldings, Family Room Off Kitchen, Kitchen - Gourmet, Kitchen - Island, Recessed Lighting, Wood Floors
Hot Water Electric
Heating Central, Zoned, Heat Pump - Gas BackUp
Cooling Central A/C, Zoned
Flooring Hardwood, Carpet
Equipment Oven - Self Cleaning, Disposal, Microwave
Fireplace N
Appliance Oven - Self Cleaning, Disposal, Microwave
Heat Source Central, Propane - Owned
Exterior
Garage Garage Door Opener
Garage Spaces 2.0
Waterfront N
Water Access N
Accessibility Doors - Lever Handle(s)
Parking Type Attached Garage
Attached Garage 2
Total Parking Spaces 2
Garage Y
Building
Story 2
Foundation Crawl Space
Sewer Public Sewer
Water Public
Architectural Style Traditional
Level or Stories 2
Additional Building Above Grade, Below Grade
New Construction N
Schools
High Schools Cape Henlopen
School District Cape Henlopen
Others
HOA Fee Include Recreation Facility,Pool(s),Road Maintenance,Snow Removal
Senior Community No
Tax ID 334-05.00-1092.00
Ownership Fee Simple
SqFt Source Assessor
Security Features Main Entrance Lock
Acceptable Financing Conventional, Cash
Listing Terms Conventional, Cash
Financing Conventional,Cash
Special Listing Condition Standard
Read Less Info
Want to know what your home might be worth? Contact us for a FREE valuation!

Our team is ready to help you sell your home for the highest possible price ASAP

Bought with Larry Linaweaver • Iron Valley Real Estate at The Beach

"My job is to find and attract mastery-based agents to the office, protect the culture, and make sure everyone is happy! "






