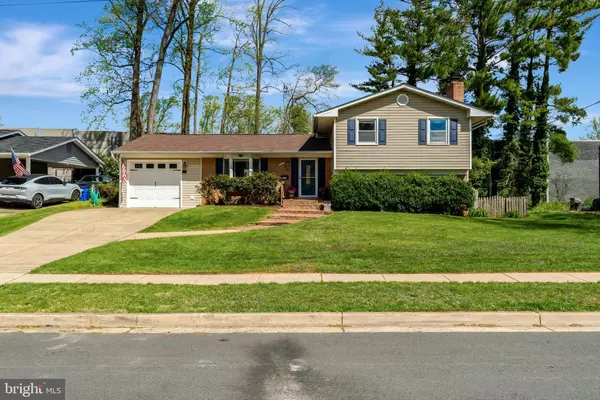$787,000
$767,000
2.6%For more information regarding the value of a property, please contact us for a free consultation.
4 Beds
3 Baths
2,023 SqFt
SOLD DATE : 06/07/2024
Key Details
Sold Price $787,000
Property Type Single Family Home
Sub Type Detached
Listing Status Sold
Purchase Type For Sale
Square Footage 2,023 sqft
Price per Sqft $389
Subdivision Mosby Woods
MLS Listing ID VAFC2004416
Sold Date 06/07/24
Style Split Level
Bedrooms 4
Full Baths 2
Half Baths 1
HOA Y/N N
Abv Grd Liv Area 2,023
Originating Board BRIGHT
Year Built 1963
Annual Tax Amount $7,075
Tax Year 2023
Lot Size 0.275 Acres
Acres 0.28
Property Description
MULTIPLE OFFERS! SOLD $30K ABOVE original list price! Fall in love with this beautifully updated 4 bedroom, 2.5 bath split-level located in the friendly Mosby Woods community in Fairfax. It showcases a bright and open floorplan with gleaming hardwood flooring, large windows and elegant chair railing. The main level boasts a seamless flow between the living room, dining area, and kitchen, making it an ideal space for gatherings.
The expansive kitchen is well-appointed and equipped with an island, bar seating, corian countertops, ample cabinetry, stainless steel appliances, and a cozy breakfast nook framed by a bay window.
Upper level features four bedrooms including the primary bedroom with a walk-in closet and a renovated en-suite bathroom with a custom tile shower. Three additional bedrooms provide plenty of space and storage, complemented by a stylishly renovated bathroom with custom tile work. The spacious walkout lower level includes a family room with a brick fireplace, optional 5th bedroom/den, a half bath, and a storage room with laundry area.
Outside, the deck and enclosed backyard offer a peaceful setting for relaxation or entertainment. Parking is convenient with a large one-car garage and an extended driveway. Recent improvements include a new roof and gutter guards in 2021, and updated appliances in 2020. Fantastic neighborhood with frequent events such as picnics, ice cream socials, annual Halloween costume contests, Christmas decoration contests, parades, and community yard sales. Great location close to shopping, dining & entertainment at Fairfax Corner, City of Fairfax, Amazon Fresh, Giant, and Mosaic District. Walking distance to Dale Lestina Park and Mosby Woods Pool, and proximity to Villa D’Este Park, Fairfax Racquet Park, Stafford Dr Park, and Van Dyck Park. Easy access to major commuter routes including I-66, Rt. 123, Rt. 50, Rt. 29, Chain Bridge Rd, Vienna Metro, Dulles and Reagan Airports, and George Mason University.
Location
State VA
County Fairfax City
Zoning RH
Rooms
Other Rooms Living Room, Dining Room, Primary Bedroom, Bedroom 2, Bedroom 3, Bedroom 4, Kitchen, Family Room, Office, Storage Room, Bathroom 2, Primary Bathroom, Half Bath
Basement Full, Heated, Improved, Interior Access, Rear Entrance, Walkout Level, Windows
Interior
Interior Features Breakfast Area, Ceiling Fan(s), Crown Moldings, Dining Area, Kitchen - Eat-In, Kitchen - Gourmet, Kitchen - Island, Kitchen - Table Space, Pantry, Primary Bath(s), Recessed Lighting, Upgraded Countertops, Walk-in Closet(s), Window Treatments, Wood Floors, Floor Plan - Open
Hot Water Natural Gas
Heating Heat Pump(s)
Cooling Ceiling Fan(s), Central A/C
Flooring Hardwood, Ceramic Tile
Fireplaces Number 1
Fireplaces Type Brick, Gas/Propane, Mantel(s)
Equipment Built-In Microwave, Dishwasher, Disposal, Dryer, Icemaker, Oven/Range - Gas, Refrigerator, Stainless Steel Appliances, Washer, Water Heater
Fireplace Y
Window Features Bay/Bow
Appliance Built-In Microwave, Dishwasher, Disposal, Dryer, Icemaker, Oven/Range - Gas, Refrigerator, Stainless Steel Appliances, Washer, Water Heater
Heat Source Natural Gas
Laundry Dryer In Unit, Washer In Unit
Exterior
Exterior Feature Deck(s)
Garage Garage - Front Entry, Garage Door Opener
Garage Spaces 3.0
Fence Privacy, Rear, Wood
Waterfront N
Water Access N
View Garden/Lawn, Street, Trees/Woods
Accessibility Other
Porch Deck(s)
Parking Type Attached Garage, Driveway
Attached Garage 1
Total Parking Spaces 3
Garage Y
Building
Lot Description Backs to Trees, Front Yard, Landscaping, Private, Rear Yard, Trees/Wooded
Story 3
Foundation Other
Sewer Public Sewer
Water Public
Architectural Style Split Level
Level or Stories 3
Additional Building Above Grade, Below Grade
Structure Type Dry Wall
New Construction N
Schools
Elementary Schools Providence
Middle Schools Katherine Johnson
High Schools Fairfax
School District Fairfax County Public Schools
Others
Senior Community No
Tax ID 47 4 07 Q 013
Ownership Fee Simple
SqFt Source Assessor
Special Listing Condition Standard
Read Less Info
Want to know what your home might be worth? Contact us for a FREE valuation!

Our team is ready to help you sell your home for the highest possible price ASAP

Bought with Nikki Lagouros • Berkshire Hathaway HomeServices PenFed Realty

"My job is to find and attract mastery-based agents to the office, protect the culture, and make sure everyone is happy! "






