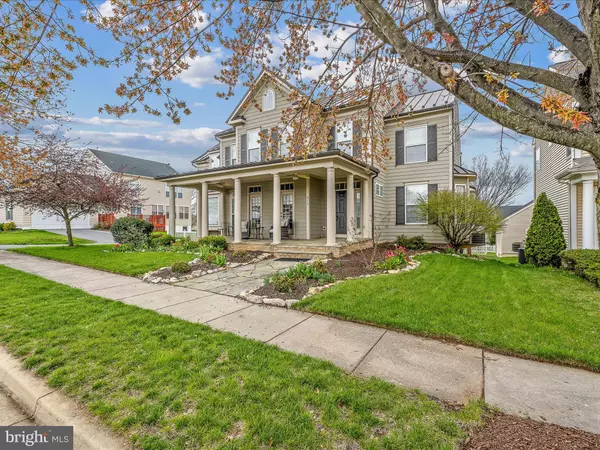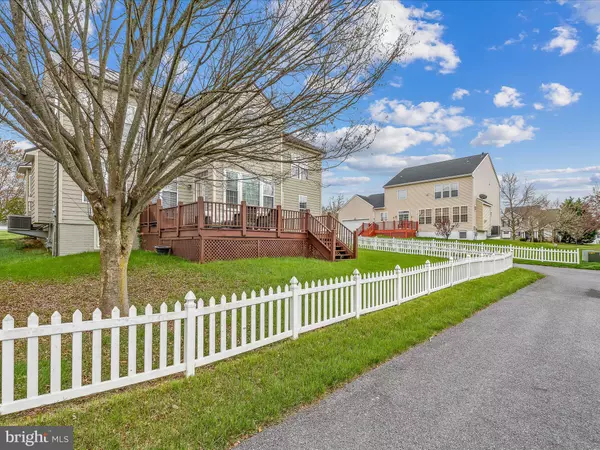$510,900
$509,900
0.2%For more information regarding the value of a property, please contact us for a free consultation.
4 Beds
4 Baths
4,950 SqFt
SOLD DATE : 06/06/2024
Key Details
Sold Price $510,900
Property Type Single Family Home
Sub Type Detached
Listing Status Sold
Purchase Type For Sale
Square Footage 4,950 sqft
Price per Sqft $103
Subdivision Huntfield
MLS Listing ID WVJF2011400
Sold Date 06/06/24
Style Colonial
Bedrooms 4
Full Baths 3
Half Baths 1
HOA Fees $69/mo
HOA Y/N Y
Abv Grd Liv Area 3,650
Originating Board BRIGHT
Year Built 2003
Annual Tax Amount $1,861
Tax Year 2022
Lot Size 6,499 Sqft
Acres 0.15
Property Description
Multiple offers received. Highest and best due April 11 by 2:00pm. Stunning 4 bedroom, 3.5 bath, 2 car attached garage Colonial in sought after Huntfield Community. This gem boasts a spectacular floor plan with HW flooring through the main level which offers an office/library, Formal Living and Dining Rooms, Lg. Family room with gas FP, Deluxe kitchen with SS appliances with a Butler’s pantry and wet bar with a mini fridge and eat-in breakfast area. Upper level features a Huge Owner’s suite with sitting room and extra Lg. Walk-in closet. Primary bathroom complete with tile flooring, dual vanities, soaking tub and separate shower. 3 additional spacious bedrooms all equipped with walk-in closets. Guess bathroom and laundry room round out this level. Finished lower level offers a large Rec. room, full bath and storage area. The exterior begins with a beautiful front porch with Flagstone. The rear offers a spacious deck for entertaining family and friends. Fully fenced backyard for privacy and a sprinkler system to keep the lawn beautiful year round. Roof replaced(2019), Upper HVAC unit(2018), Hot water heater(2023). Located is great for commuting to No. VA, MD., & DC. Within minutes to Historic Downtown Charles Town, Dining, Shopping and Hollywood Casino & Slots. Schedule your private tour NOW!!!!
Location
State WV
County Jefferson
Zoning 101
Rooms
Other Rooms Living Room, Dining Room, Primary Bedroom, Sitting Room, Bedroom 2, Bedroom 3, Bedroom 4, Kitchen, Family Room, Foyer, Breakfast Room, Sun/Florida Room, Exercise Room, Laundry, Other, Bathroom 2, Primary Bathroom
Basement Full, Partially Finished
Interior
Interior Features Butlers Pantry, Family Room Off Kitchen, Breakfast Area, Dining Area, Kitchen - Table Space, Kitchen - Eat-In, Chair Railings, Crown Moldings, Window Treatments, Primary Bath(s), Wet/Dry Bar, Wood Floors, Recessed Lighting, Floor Plan - Open
Hot Water Bottled Gas
Heating Heat Pump(s), Forced Air
Cooling Central A/C
Fireplaces Number 1
Fireplaces Type Gas/Propane, Fireplace - Glass Doors, Mantel(s)
Equipment Dishwasher, Disposal, Dryer - Front Loading, Extra Refrigerator/Freezer, Icemaker, Microwave, Oven - Self Cleaning, Oven/Range - Gas, Refrigerator, Six Burner Stove, Washer - Front Loading, Water Heater
Fireplace Y
Window Features Bay/Bow,Palladian
Appliance Dishwasher, Disposal, Dryer - Front Loading, Extra Refrigerator/Freezer, Icemaker, Microwave, Oven - Self Cleaning, Oven/Range - Gas, Refrigerator, Six Burner Stove, Washer - Front Loading, Water Heater
Heat Source Electric
Exterior
Garage Garage Door Opener
Garage Spaces 2.0
Utilities Available Cable TV Available, Electric Available, Sewer Available, Water Available, Propane
Amenities Available Common Grounds, Tot Lots/Playground
Waterfront N
Water Access N
Roof Type Metal
Accessibility None
Parking Type Attached Garage
Attached Garage 2
Total Parking Spaces 2
Garage Y
Building
Story 3
Foundation Permanent
Sewer Public Sewer
Water Public
Architectural Style Colonial
Level or Stories 3
Additional Building Above Grade, Below Grade
Structure Type 9'+ Ceilings,Cathedral Ceilings
New Construction N
Schools
School District Jefferson County Schools
Others
Senior Community No
Tax ID 03 11A000200000000
Ownership Fee Simple
SqFt Source Assessor
Acceptable Financing Cash, Conventional, FHA, USDA, VA
Listing Terms Cash, Conventional, FHA, USDA, VA
Financing Cash,Conventional,FHA,USDA,VA
Special Listing Condition Standard
Read Less Info
Want to know what your home might be worth? Contact us for a FREE valuation!

Our team is ready to help you sell your home for the highest possible price ASAP

Bought with Butch L Cazin • Long & Foster Real Estate, Inc.

"My job is to find and attract mastery-based agents to the office, protect the culture, and make sure everyone is happy! "






