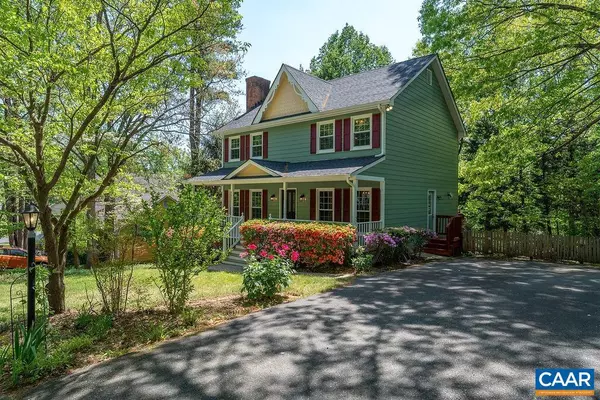$475,000
$475,000
For more information regarding the value of a property, please contact us for a free consultation.
3 Beds
4 Baths
2,145 SqFt
SOLD DATE : 06/03/2024
Key Details
Sold Price $475,000
Property Type Single Family Home
Sub Type Detached
Listing Status Sold
Purchase Type For Sale
Square Footage 2,145 sqft
Price per Sqft $221
Subdivision The Village Square
MLS Listing ID 652429
Sold Date 06/03/24
Style Traditional
Bedrooms 3
Full Baths 2
Half Baths 2
HOA Fees $33/ann
HOA Y/N Y
Abv Grd Liv Area 1,560
Originating Board CAAR
Year Built 1984
Annual Tax Amount $3,783
Tax Year 2024
Lot Size 8,712 Sqft
Acres 0.2
Property Description
Meticulously cared for home just a few minutes from downtown, tucked in a mature landscaped community with hardwood trees on a cul-de-sac. Rivanna Trail access in neighborhood. This home lives large and flows beautifully in and out, made for entertaining friends and family. Beautiful hardwood floors, loads of fresh bright paint, white painted kitchen cabinets, new 2024 stainless appliances including a natural gas range. There is terrific space off the kitchen with the laundry room and half bath. The huge rear deck was rebuilt along with the side steps and front porch. The casual living room with white brick fireplace flows nicely from the eat-in kitchen and foyer. High-end windows were all put in. A new 30-year roof along with seamless gutters, gutter guards and downspouts were installed in 2022. The master bedroom is large, has a walk-in closet and $7,000 tub-tear-out shower replacement done. The two other bedrooms are generously sized with nice natural light and good closet space. Making the basement a dream space is a second brick fireplace, large family room and French doors to the back yard. A large exercise room, half bath, an unfinished area for storage, natural gas furnace, gas water heater and central A/C finish it out.,Wood Cabinets,Fireplace in Basement,Fireplace in Family Room
Location
State VA
County Albemarle
Zoning R-4
Rooms
Other Rooms Living Room, Dining Room, Kitchen, Family Room, Foyer, Exercise Room, Laundry, Utility Room, Full Bath, Half Bath, Additional Bedroom
Basement Full, Partially Finished
Interior
Interior Features Kitchen - Eat-In, Primary Bath(s)
Heating Forced Air
Cooling Central A/C
Fireplaces Number 2
Fireplaces Type Brick
Equipment Dryer, Washer, Dishwasher, Oven/Range - Electric, Refrigerator
Fireplace Y
Appliance Dryer, Washer, Dishwasher, Oven/Range - Electric, Refrigerator
Heat Source Natural Gas
Exterior
Roof Type Architectural Shingle
Accessibility None
Garage N
Building
Story 2
Foundation Block
Sewer Public Sewer
Water Public
Architectural Style Traditional
Level or Stories 2
Additional Building Above Grade, Below Grade
New Construction N
Schools
Elementary Schools Agnor-Hurt
Middle Schools Burley
High Schools Albemarle
School District Albemarle County Public Schools
Others
HOA Fee Include Common Area Maintenance,Insurance,Reserve Funds,Trash
Ownership Other
Special Listing Condition Standard
Read Less Info
Want to know what your home might be worth? Contact us for a FREE valuation!

Our team is ready to help you sell your home for the highest possible price ASAP

Bought with PATRICK BURNS • RE/MAX REALTY SPECIALISTS-CHARLOTTESVILLE

"My job is to find and attract mastery-based agents to the office, protect the culture, and make sure everyone is happy! "






