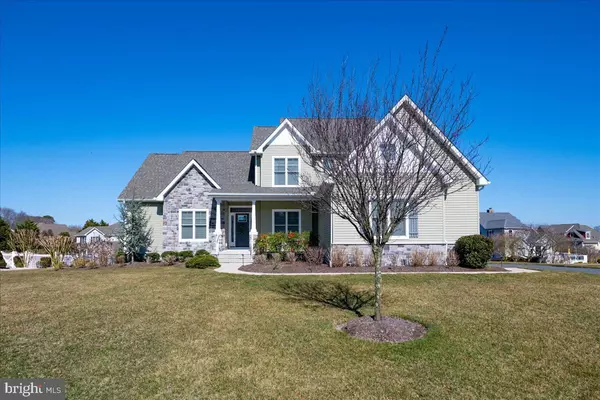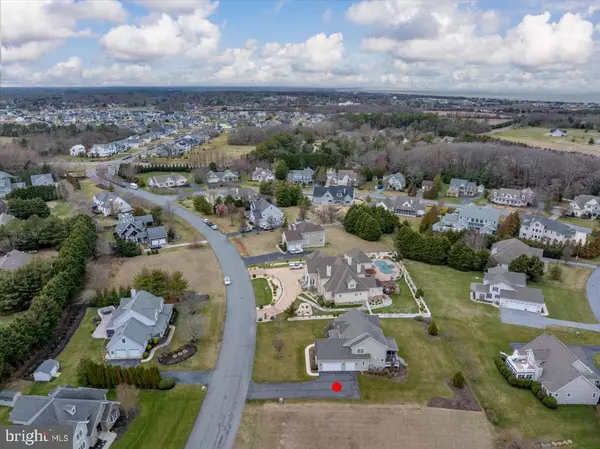$1,200,000
$1,250,000
4.0%For more information regarding the value of a property, please contact us for a free consultation.
5 Beds
5 Baths
4,772 SqFt
SOLD DATE : 05/31/2024
Key Details
Sold Price $1,200,000
Property Type Single Family Home
Sub Type Detached
Listing Status Sold
Purchase Type For Sale
Square Footage 4,772 sqft
Price per Sqft $251
Subdivision Wolfe Pointe
MLS Listing ID DESU2057814
Sold Date 05/31/24
Style Coastal,Contemporary
Bedrooms 5
Full Baths 4
Half Baths 1
HOA Fees $108/ann
HOA Y/N Y
Abv Grd Liv Area 3,000
Originating Board BRIGHT
Year Built 2015
Annual Tax Amount $2,418
Tax Year 2023
Lot Size 0.490 Acres
Acres 0.49
Lot Dimensions 144.00 x 171.00
Property Description
Premium location east of Coastal Highway in much sought after Wolfe Pointe, off of the popular Gills Neck Road. Super convenient to the Lewes-Georgetown bike path for your morning walk, run, or cycling, followed by a scrumptious brunch in many restaurants....or ice cream! This home was custom built by DE Beach's Russ Palmer. The beautiful fireplace surround was custom built by Robb Colbourne. Attractively landscaped with all season color and maintained by Total Package to include a hummingbird and butterfly garden. The upgraded gourmet kitchen is spacious for guests and family to join in while you create culinary meals. Kitchen is upgraded with pull out drawers, quartz countertops, Samsung convention oven, stove hood is vented to outside, glass tile backsplash. The irrigation system is supported by its own private well. Location Location...minutes from downtown Lewes, the Lewes Beach, and Cape Henlopen State Park. You won't want to miss enjoying a glass of wine on your screened porch during twilight. This is what life is all about! Make your appointment today!
Location
State DE
County Sussex
Area Lewes Rehoboth Hundred (31009)
Zoning AR-1
Rooms
Basement Combination, Daylight, Full, Daylight, Partial, Partially Finished, Poured Concrete
Main Level Bedrooms 1
Interior
Interior Features Built-Ins, Ceiling Fan(s), Crown Moldings, Kitchen - Eat-In, Kitchen - Island, Kitchen - Gourmet, Kitchen - Table Space, Pantry, Primary Bath(s), Recessed Lighting, Stain/Lead Glass, Stall Shower, Tub Shower, Walk-in Closet(s), Window Treatments, Wet/Dry Bar, Wood Floors
Hot Water Tankless
Heating Forced Air
Cooling Central A/C
Flooring Hardwood, Carpet, Ceramic Tile, Luxury Vinyl Plank
Fireplaces Number 1
Fireplaces Type Gas/Propane
Fireplace Y
Heat Source Natural Gas
Laundry Main Floor
Exterior
Exterior Feature Screened, Porch(es), Deck(s)
Garage Garage - Side Entry, Garage Door Opener
Garage Spaces 9.0
Amenities Available Pool - Outdoor, Tennis Courts
Waterfront N
Water Access N
Roof Type Architectural Shingle
Accessibility None
Porch Screened, Porch(es), Deck(s)
Parking Type Attached Garage, Driveway
Attached Garage 3
Total Parking Spaces 9
Garage Y
Building
Story 2
Foundation Concrete Perimeter, Stone
Sewer Public Sewer
Water Public
Architectural Style Coastal, Contemporary
Level or Stories 2
Additional Building Above Grade, Below Grade
New Construction N
Schools
School District Cape Henlopen
Others
Senior Community No
Tax ID 335-09.00-212.00
Ownership Fee Simple
SqFt Source Assessor
Security Features Electric Alarm,Carbon Monoxide Detector(s)
Acceptable Financing Cash, Conventional, Exchange
Listing Terms Cash, Conventional, Exchange
Financing Cash,Conventional,Exchange
Special Listing Condition Standard
Read Less Info
Want to know what your home might be worth? Contact us for a FREE valuation!

Our team is ready to help you sell your home for the highest possible price ASAP

Bought with Carol J. Materniak • Long & Foster Real Estate, Inc.

"My job is to find and attract mastery-based agents to the office, protect the culture, and make sure everyone is happy! "






