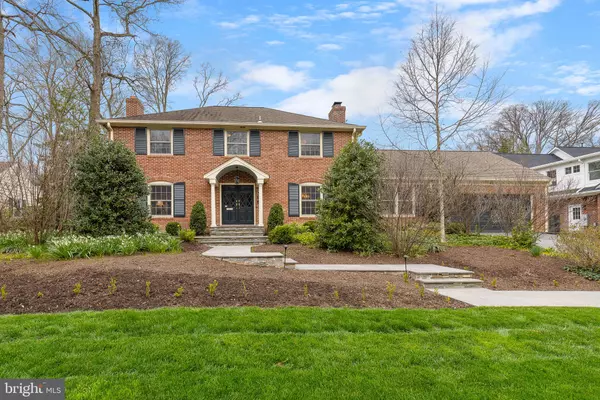$1,600,000
$1,599,000
0.1%For more information regarding the value of a property, please contact us for a free consultation.
3 Beds
4 Baths
3,576 SqFt
SOLD DATE : 05/31/2024
Key Details
Sold Price $1,600,000
Property Type Single Family Home
Sub Type Detached
Listing Status Sold
Purchase Type For Sale
Square Footage 3,576 sqft
Price per Sqft $447
Subdivision River Bend Estates
MLS Listing ID VAFX2169942
Sold Date 05/31/24
Style Colonial
Bedrooms 3
Full Baths 3
Half Baths 1
HOA Y/N N
Abv Grd Liv Area 2,726
Originating Board BRIGHT
Year Built 1967
Annual Tax Amount $10,869
Tax Year 2023
Lot Size 0.500 Acres
Acres 0.5
Property Description
Experience a slice of history with this remarkable home situated on land once owned by George Washington himself. Nestled just a stone's throw away from the iconic GW Parkway and the picturesque Mt Vernon Trail, this charming 3-bedroom, 3.5-bath brick colonial has been meticulously renovated inside and out by its current owners. ** Step into the formal living room, spanning the left side of the home, where a cozy wood-burning fireplace invites warmth and conversation. A custom built-in bar and shelving add to the allure of this space. The fully renovated kitchen is a chef's dream, boasting custom cabinetry adorned with Carrera marble and leathered granite countertops, complemented by features such as a pot-filler, prep sink and high-end stainless steel appliances (Wolf dual-fuel range, Sub-Zero refrigerator, Bosch dishwasher). The adjoining family room features built-in cabinetry, shelving, and a wood-burning fireplace. French doors in both this room and the kitchen open to the terrace, which overlooks the pool. ** Continuing upstairs, discover a redesigned primary suite offering a luxurious walk-in closet and a beautifully appointed bathroom featuring Carrera marble and radiant heated floors. The renovated hall bath exudes elegance with its marble accents and radiant heated floors. The third bedroom doubles as an office, complete with custom built-in cabinetry for added functionality. Convenience meets comfort with the laundry room conveniently located on the bedroom level. ** Descend to the finished basement, where a spacious rec room awaits, accompanied by a wood-burning fireplace and wet bar. Two additional rooms, one of which could serve as a bedroom with proper safety egress, offer flexibility and space. A full bathroom and second laundry hookup add to the practicality of this level. ** Step outside to the beautifully landscaped rear yard, designed for entertaining by renowned landscape architect Scott Brinitzer. An inground pool, fire pit, pergola, pool pavilion, and extensive patio create an outdoor oasis perfect for gatherings. ** Metro access is just under 8 miles away, and downtown DC is less than 14 miles from your doorstep. Fort Hunt Park and George Washington's Mount Vernon are conveniently nearby, offering endless opportunities for exploration and enjoyment. Don't miss your chance to own a piece of history coupled with modern luxury and convenience.
Location
State VA
County Fairfax
Zoning 130
Rooms
Other Rooms Living Room, Dining Room, Primary Bedroom, Bedroom 2, Bedroom 3, Kitchen, Family Room, Den, Foyer, Recreation Room, Utility Room, Bathroom 2, Bathroom 3, Primary Bathroom
Basement Connecting Stairway, Drainage System, Full, Partially Finished, Improved, Rear Entrance, Sump Pump, Walkout Stairs, Windows
Interior
Interior Features Attic, Bar, Built-Ins, Carpet, Family Room Off Kitchen, Floor Plan - Traditional, Formal/Separate Dining Room, Kitchen - Gourmet, Kitchen - Island, Primary Bath(s), Stall Shower, Upgraded Countertops, Walk-in Closet(s), Wet/Dry Bar, Wood Floors, Chair Railings, Crown Moldings, Recessed Lighting
Hot Water Natural Gas
Heating Central, Radiant, Zoned, Forced Air
Cooling Central A/C, Zoned
Flooring Hardwood
Fireplaces Number 3
Fireplaces Type Brick, Mantel(s)
Equipment Dishwasher, Disposal, Dryer, Extra Refrigerator/Freezer, Exhaust Fan, Microwave, Oven/Range - Gas, Range Hood, Refrigerator, Washer, Water Heater, Stainless Steel Appliances, Indoor Grill
Fireplace Y
Appliance Dishwasher, Disposal, Dryer, Extra Refrigerator/Freezer, Exhaust Fan, Microwave, Oven/Range - Gas, Range Hood, Refrigerator, Washer, Water Heater, Stainless Steel Appliances, Indoor Grill
Heat Source Natural Gas, Electric, Wood
Laundry Upper Floor, Basement
Exterior
Exterior Feature Patio(s), Enclosed, Porch(es), Terrace
Garage Garage - Front Entry, Garage Door Opener, Inside Access
Garage Spaces 10.0
Fence Privacy
Pool Gunite
Utilities Available Under Ground
Waterfront N
Water Access N
View Garden/Lawn
Roof Type Shingle
Street Surface Black Top
Accessibility None
Porch Patio(s), Enclosed, Porch(es), Terrace
Parking Type Attached Garage, Driveway
Attached Garage 2
Total Parking Spaces 10
Garage Y
Building
Lot Description Landscaping, Poolside
Story 3
Foundation Block
Sewer Public Sewer
Water Public
Architectural Style Colonial
Level or Stories 3
Additional Building Above Grade, Below Grade
New Construction N
Schools
Elementary Schools Fort Hunt
Middle Schools Sandburg
High Schools West Potomac
School District Fairfax County Public Schools
Others
Senior Community No
Tax ID 1112 02020015
Ownership Fee Simple
SqFt Source Assessor
Special Listing Condition Standard
Read Less Info
Want to know what your home might be worth? Contact us for a FREE valuation!

Our team is ready to help you sell your home for the highest possible price ASAP

Bought with Marjorie J Spires • Partners In Real Estate

"My job is to find and attract mastery-based agents to the office, protect the culture, and make sure everyone is happy! "






