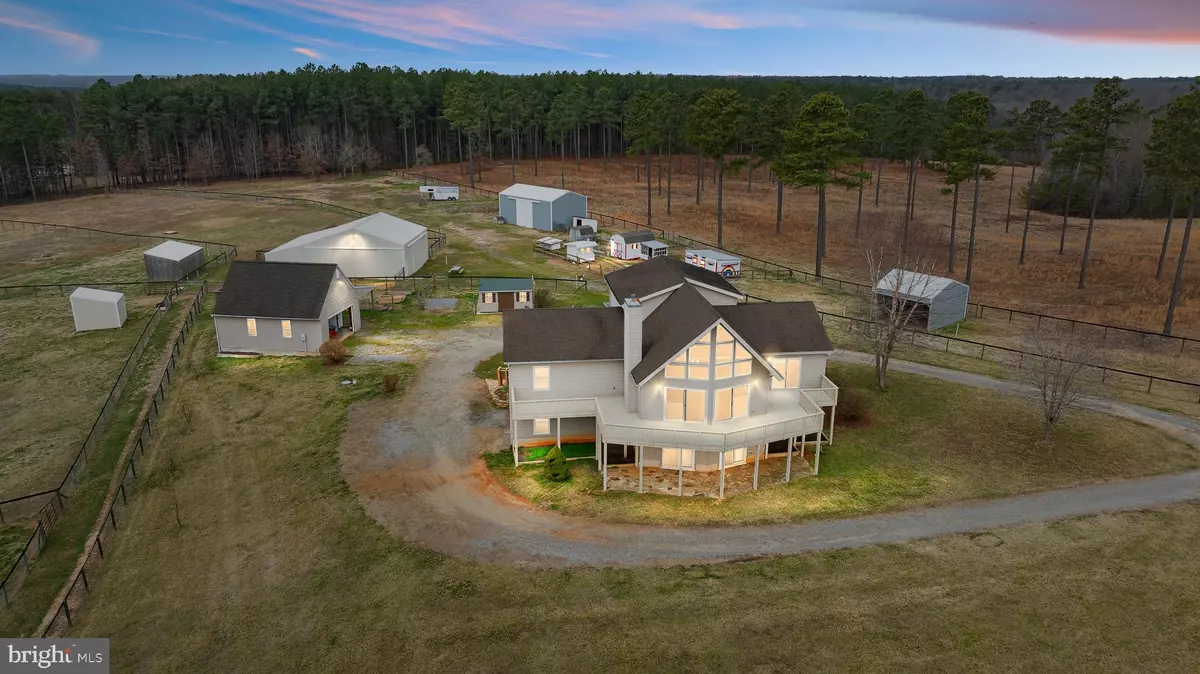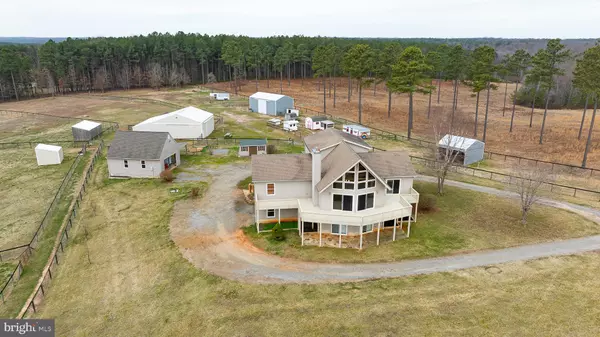$835,000
$835,000
For more information regarding the value of a property, please contact us for a free consultation.
5 Beds
4 Baths
4,008 SqFt
SOLD DATE : 05/31/2024
Key Details
Sold Price $835,000
Property Type Single Family Home
Sub Type Detached
Listing Status Sold
Purchase Type For Sale
Square Footage 4,008 sqft
Price per Sqft $208
Subdivision Brooke Ridge Estates
MLS Listing ID VASP2023692
Sold Date 05/31/24
Style Chalet
Bedrooms 5
Full Baths 4
HOA Fees $10/ann
HOA Y/N Y
Abv Grd Liv Area 2,532
Originating Board BRIGHT
Year Built 2006
Annual Tax Amount $3,560
Tax Year 2022
Lot Size 10.030 Acres
Acres 10.03
Property Description
Bring the farm animals...this farmette is ready to "house" them!! This unique property has it all! Let's start with the outside...this 10.03 acre property is completely fenced around the permineter. Much detailed thought and custom planning has made the use of this farmette easy and functional! Features include: 5 run-in barns; a 24x24 metal barn; a 36x50 livestock barn; a hay barn w/ 14' sidewalls; a 10x16 kennel building w/ dog run; a feed shed; a dutch barn building; 2 chicken coops; 7 one-acre, fenced pastures (non-climb woven wire and a 5’ siterail of high tensile poly); raised garden beds; most outbuildings have electric & water run to them; coded, auto entry, driveway gate; detached garage (plus attached garage), wraparound deck + MORE MORE MORE! As you wander inside you'll be WOWED by the gorgeous engineered wood flooring in the main living areas! The dreamy kitchen has new granite counters (including big center island), hickory raised panel cabinets, stainless appliances and an enormous pantry. The floor-to-ceiling windows in family room give a view that is peaceful & relaxing. 2 Primary Bedroom suites plus 3 additional bedrooms (4 BR perk) all feature vaulted wood ceilings! 4 full bathrooms. Lots of fresh paint and some new flooring plus lots of upgraded touches throughout. 2 zone HVAC system - heat pump with propane gas backup + tankless propane water heater. Chairlift from lower level to main level (works but "as is"). This is a once-in-a-lifetime opportunity to walk right into a fully functional, ready to operate farmette - don't miss it! Very near Lake Anna State Park ... horseback riding trails and more!
Location
State VA
County Spotsylvania
Zoning A3
Rooms
Other Rooms Dining Room, Primary Bedroom, Bedroom 2, Bedroom 3, Bedroom 4, Bedroom 5, Kitchen, Family Room, Sun/Florida Room, Loft, Mud Room, Recreation Room, Storage Room
Basement Outside Entrance, Walkout Level, Windows, Fully Finished
Main Level Bedrooms 3
Interior
Interior Features Carpet, Ceiling Fan(s), Central Vacuum, Dining Area, Entry Level Bedroom, Exposed Beams, Family Room Off Kitchen, Floor Plan - Open, Kitchen - Gourmet, Kitchen - Island, Pantry, Primary Bath(s), Recessed Lighting, Walk-in Closet(s), Wood Floors
Hot Water Propane, Tankless
Heating Heat Pump - Gas BackUp, Humidifier, Zoned
Cooling Ceiling Fan(s), Central A/C, Heat Pump(s), Zoned
Flooring Carpet, Engineered Wood, Vinyl
Fireplaces Number 1
Fireplaces Type Fireplace - Glass Doors, Gas/Propane, Mantel(s)
Equipment Built-In Microwave, Central Vacuum, Dishwasher, Disposal, Exhaust Fan, Oven/Range - Gas, Stainless Steel Appliances, Water Heater - Tankless
Fireplace Y
Window Features Palladian,Transom
Appliance Built-In Microwave, Central Vacuum, Dishwasher, Disposal, Exhaust Fan, Oven/Range - Gas, Stainless Steel Appliances, Water Heater - Tankless
Heat Source Electric, Propane - Leased
Laundry Main Floor
Exterior
Exterior Feature Deck(s), Patio(s), Porch(es), Wrap Around
Garage Garage - Side Entry, Garage Door Opener
Garage Spaces 14.0
Fence Fully, High Tensile, Wire
Waterfront N
Water Access N
Street Surface Gravel
Farm General
Accessibility Chairlift, Other Bath Mod
Porch Deck(s), Patio(s), Porch(es), Wrap Around
Parking Type Attached Garage, Detached Garage, Driveway
Attached Garage 2
Total Parking Spaces 14
Garage Y
Building
Lot Description Landscaping, No Thru Street
Story 3
Foundation Concrete Perimeter
Sewer Septic < # of BR
Water Well
Architectural Style Chalet
Level or Stories 3
Additional Building Above Grade, Below Grade
Structure Type 2 Story Ceilings,Beamed Ceilings,Cathedral Ceilings,Vaulted Ceilings,Wood Ceilings
New Construction N
Schools
Elementary Schools Livingston
Middle Schools Post Oak
High Schools Spotsylvania
School District Spotsylvania County Public Schools
Others
Senior Community No
Tax ID 56-12-4-
Ownership Fee Simple
SqFt Source Assessor
Horse Property Y
Special Listing Condition Standard
Read Less Info
Want to know what your home might be worth? Contact us for a FREE valuation!

Our team is ready to help you sell your home for the highest possible price ASAP

Bought with Patrick M Kessler • Kessler Real Estate Group, LLC

"My job is to find and attract mastery-based agents to the office, protect the culture, and make sure everyone is happy! "






