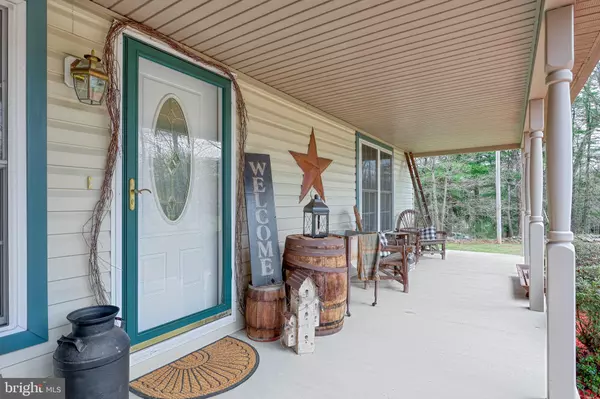$467,000
$467,000
For more information regarding the value of a property, please contact us for a free consultation.
3 Beds
4 Baths
3,902 SqFt
SOLD DATE : 05/30/2024
Key Details
Sold Price $467,000
Property Type Single Family Home
Sub Type Detached
Listing Status Sold
Purchase Type For Sale
Square Footage 3,902 sqft
Price per Sqft $119
Subdivision None Available
MLS Listing ID PAYK2058604
Sold Date 05/30/24
Style Cape Cod,Modular/Pre-Fabricated
Bedrooms 3
Full Baths 3
Half Baths 1
HOA Y/N N
Abv Grd Liv Area 2,702
Originating Board BRIGHT
Year Built 2004
Annual Tax Amount $7,735
Tax Year 2022
Lot Size 1.260 Acres
Acres 1.26
Property Description
******OPEN HOUSE SCHEDULED FOR SATURDAY, APRIL 13th 1:00-3:00 PM*********
Homes like this don't hit the market every day, so come and check out this gorgeous 3+ bedroom 3-bathroom cape cod now! This beauty is situated in a private setting on 1.26 acres in Northeastern School District. This one owner home has been lovingly maintained and this is evident immediately upon arrival! You'll enjoy the luxury of a first-floor primary bedroom, but the option of a large bedroom on the second floor as well. This home has ample storage space and closets too! The basement is finished and screams "game day" fun and is waiting for memorable family moments to be made! In addition to the finished family area with a bar, there is also a workshop for all your tools and future projects to come to life! This beauty is quite the entertainer's delight inside and outside! There is a new trek deck, from which you can enjoy the privacy this partially wooded lot offers. You'll love hanging out at the partially enclosed exterior dry bar with family and friends while gazing at the koi pond---- Need more space for toys and/or equipment? Not to worry, because in addition to an oversized attached 2 car garage, you also get a 12x16 storage shed.
Location
State PA
County York
Area Conewago Twp (15223)
Zoning RESIDENTIAL
Rooms
Other Rooms Living Room, Dining Room, Primary Bedroom, Bedroom 2, Kitchen, Family Room, Breakfast Room, Bedroom 1, Other, Office, Recreation Room, Workshop, Primary Bathroom, Full Bath, Half Bath
Basement Full, Fully Finished
Main Level Bedrooms 2
Interior
Hot Water Electric
Heating Hot Water, Forced Air, Heat Pump - Electric BackUp
Cooling Central A/C
Fireplace N
Heat Source Propane - Owned
Exterior
Exterior Feature Porch(es), Balcony
Garage Built In
Garage Spaces 2.0
Waterfront N
Water Access N
Accessibility Level Entry - Main
Porch Porch(es), Balcony
Parking Type Attached Garage
Attached Garage 2
Total Parking Spaces 2
Garage Y
Building
Story 1.5
Foundation Block
Sewer On Site Septic
Water Well, Private
Architectural Style Cape Cod, Modular/Pre-Fabricated
Level or Stories 1.5
Additional Building Above Grade, Below Grade
New Construction N
Schools
School District Dover Area
Others
Senior Community No
Tax ID 23-000-MG-0133-E0-00000
Ownership Fee Simple
SqFt Source Assessor
Acceptable Financing Cash, Conventional, FHA, VA, USDA
Listing Terms Cash, Conventional, FHA, VA, USDA
Financing Cash,Conventional,FHA,VA,USDA
Special Listing Condition Standard
Read Less Info
Want to know what your home might be worth? Contact us for a FREE valuation!

Our team is ready to help you sell your home for the highest possible price ASAP

Bought with Brendan William Ross • Realty One Group Generations

"My job is to find and attract mastery-based agents to the office, protect the culture, and make sure everyone is happy! "






