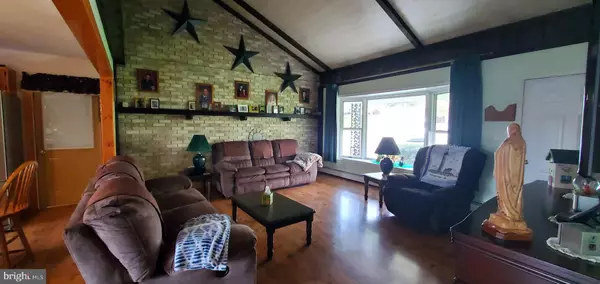$450,000
$429,900
4.7%For more information regarding the value of a property, please contact us for a free consultation.
4 Beds
3 Baths
2,491 SqFt
SOLD DATE : 05/30/2024
Key Details
Sold Price $450,000
Property Type Single Family Home
Sub Type Detached
Listing Status Sold
Purchase Type For Sale
Square Footage 2,491 sqft
Price per Sqft $180
Subdivision None Available
MLS Listing ID PABK2041752
Sold Date 05/30/24
Style Ranch/Rambler
Bedrooms 4
Full Baths 2
Half Baths 1
HOA Y/N N
Abv Grd Liv Area 1,680
Originating Board BRIGHT
Year Built 1970
Annual Tax Amount $5,513
Tax Year 2023
Lot Size 1.590 Acres
Acres 1.59
Lot Dimensions 0.00 x 0.00
Property Description
Awesome 3-4 Bedroom Boyertown Ranch home which includes walkout basement containing a Family Room, 2nd kitchen, Bedroom area and full bath. This was used as an in-law quarters, but would need conditional use approval from township for future use. The main level has a FR addition with separate entry, open floor plan area containing Kitchen with center island, Blt in D/W and range that can be used as Air Fryer/convection over, Dining Area with sliders to 15x12 deck overlooking the valley, Living room with beautiful brick wall and vaulted ceiling. Down the hall you find a more traditional layout with 3 bedrooms, PR and a Jack & Jill Bathroom between M Bedroom and hallway. Macadam driveway wraps around back of property to ramp access to basement area which also has a 15x12 deck to enjoy. Above ground pool (24'round x 52" deep) and shed. Nicely landscaped property in the countryside! Central A/C. Generator hookup. Roof, downspouts, gutters, soffits facia only 3 yrs old. Right rear garage has opener and is 16x28. 2nd garage to left rear of home is 13x15. This home has been well cared for.
Location
State PA
County Berks
Area Douglas Twp (10241)
Zoning RC-RURAL CONSERVATION
Rooms
Other Rooms Living Room, Primary Bedroom, Bedroom 2, Bedroom 3, Bedroom 4, Kitchen, Family Room, Laundry, Bathroom 2, Attic, Full Bath, Half Bath
Basement Daylight, Partial, Full, Garage Access, Heated, Interior Access, Outside Entrance, Rear Entrance, Walkout Level
Main Level Bedrooms 3
Interior
Interior Features 2nd Kitchen, Attic, Carpet, Ceiling Fan(s), Combination Kitchen/Dining, Dining Area, Entry Level Bedroom, Exposed Beams, Family Room Off Kitchen, Floor Plan - Open, Floor Plan - Traditional, Kitchen - Island, Upgraded Countertops
Hot Water S/W Changeover
Heating Baseboard - Hot Water
Cooling Central A/C
Flooring Carpet, Laminate Plank, Laminated, Vinyl
Equipment Cooktop, Dishwasher, Dryer - Electric, Exhaust Fan, Oven - Self Cleaning, Oven - Single, Oven/Range - Electric, Washer
Fireplace N
Window Features Double Hung
Appliance Cooktop, Dishwasher, Dryer - Electric, Exhaust Fan, Oven - Self Cleaning, Oven - Single, Oven/Range - Electric, Washer
Heat Source Oil, Propane - Owned
Laundry Lower Floor, Dryer In Unit, Washer In Unit, Hookup
Exterior
Exterior Feature Deck(s), Porch(es)
Garage Garage Door Opener, Basement Garage, Built In, Garage - Rear Entry, Inside Access
Garage Spaces 8.0
Pool Above Ground, Fenced
Utilities Available Cable TV, Phone, Propane
Waterfront N
Water Access N
View Pasture, Trees/Woods, Valley
Roof Type Architectural Shingle
Street Surface Black Top
Accessibility 2+ Access Exits, Level Entry - Main, Other
Porch Deck(s), Porch(es)
Road Frontage Boro/Township
Parking Type Attached Garage, Driveway
Attached Garage 2
Total Parking Spaces 8
Garage Y
Building
Lot Description Backs to Trees, Front Yard, Irregular, Not In Development, Open, Rear Yard, Road Frontage, Rural, SideYard(s), Sloping
Story 1
Foundation Block
Sewer On Site Septic
Water Private, Well
Architectural Style Ranch/Rambler
Level or Stories 1
Additional Building Above Grade, Below Grade
Structure Type Dry Wall,Plaster Walls
New Construction N
Schools
School District Boyertown Area
Others
Senior Community No
Tax ID 41-5385-01-29-9076
Ownership Fee Simple
SqFt Source Assessor
Acceptable Financing Cash, Conventional
Listing Terms Cash, Conventional
Financing Cash,Conventional
Special Listing Condition Standard
Read Less Info
Want to know what your home might be worth? Contact us for a FREE valuation!

Our team is ready to help you sell your home for the highest possible price ASAP

Bought with Marilyn B Sharer • Long & Foster Real Estate, Inc.

"My job is to find and attract mastery-based agents to the office, protect the culture, and make sure everyone is happy! "






