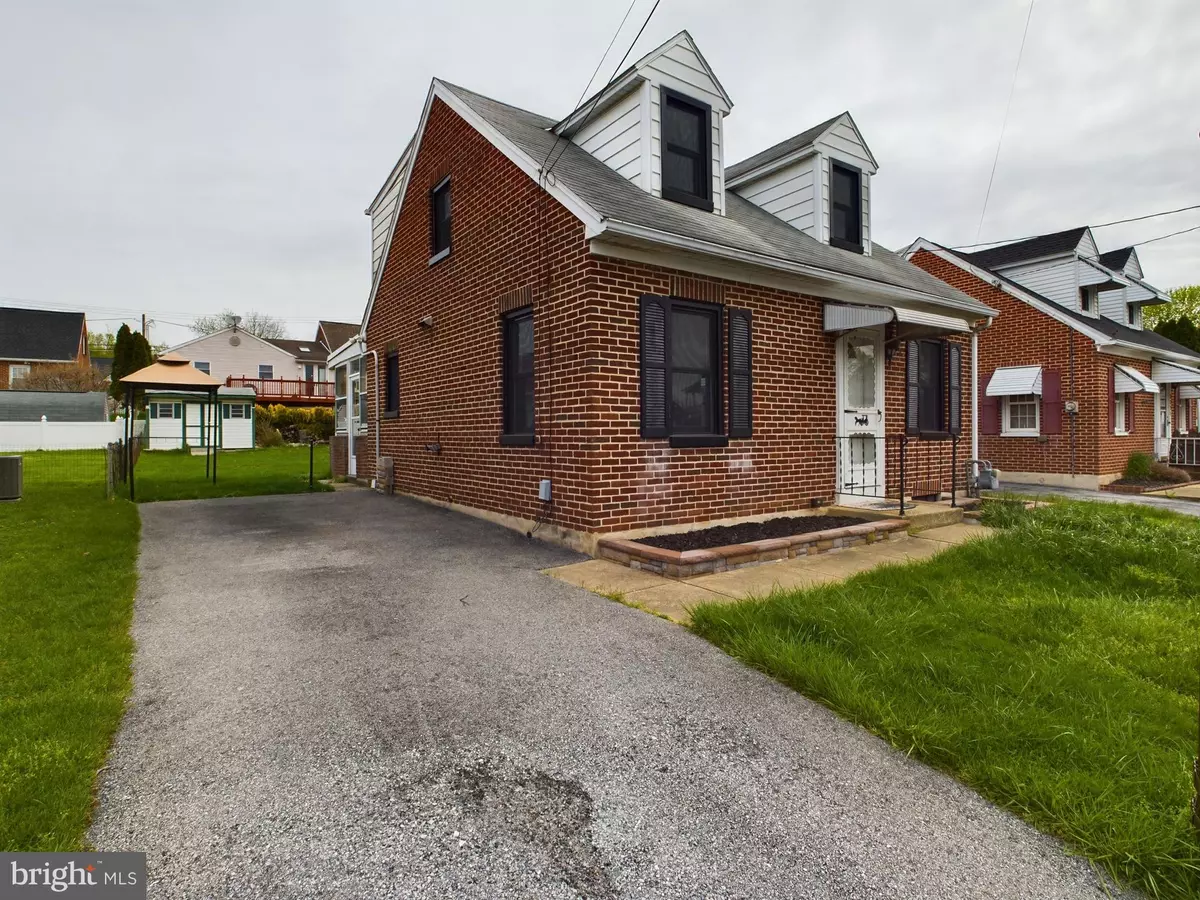$191,000
$186,500
2.4%For more information regarding the value of a property, please contact us for a free consultation.
2 Beds
1 Bath
1,008 SqFt
SOLD DATE : 05/29/2024
Key Details
Sold Price $191,000
Property Type Single Family Home
Sub Type Detached
Listing Status Sold
Purchase Type For Sale
Square Footage 1,008 sqft
Price per Sqft $189
Subdivision None Available
MLS Listing ID PAYK2059798
Sold Date 05/29/24
Style Cape Cod
Bedrooms 2
Full Baths 1
HOA Y/N N
Abv Grd Liv Area 1,008
Originating Board BRIGHT
Year Built 1951
Annual Tax Amount $2,885
Tax Year 2022
Lot Size 3,999 Sqft
Acres 0.09
Property Description
Introducing to the market, 821 E. 10th Street, meticulously curated and available exclusively through ROGE!
Welcome to your charming new home in the heart of the east end! This all-brick Cape Cod offers both affordability and convenience, situated just moments away from Route 30 and a stone's throw from I83. Nestled in the sought-after Central School district, this home is the epitome of modern living.
Step inside to discover a move-in ready haven, complete with all appliances, a washer, dryer, and a newer HVAC system, ensuring your comfort year-round. Entertain guests or simply unwind in the inviting 3 seasons room, featuring a ceiling fan and wall-mounted TV for ultimate relaxation. Outside, the level backyard beckons for endless playtime, accompanied by a handy shed for all your storage needs.
With fresh paint throughout, this home is ready for you to make it your own. Revel in the warmth of lively wood floors, cozy up by the fireplace in the living room, and relish the convenience of off-street parking. Updated windows flood the space with natural light, creating an ambiance that's both welcoming and vibrant.
Don't miss your chance to call this delightful abode yours – schedule your showing today and experience the perfect blend of modern comfort and timeless charm!
Location
State PA
County York
Area Springettsbury Twp (15246)
Zoning RESIDENTIAL
Rooms
Other Rooms Living Room, Dining Room, Bedroom 2, Kitchen, Bedroom 1, Sun/Florida Room
Basement Full
Interior
Interior Features Ceiling Fan(s), Dining Area, Floor Plan - Traditional, Kitchen - Table Space, Wood Floors
Hot Water Natural Gas
Heating Forced Air
Cooling Central A/C, Ceiling Fan(s)
Flooring Wood, Vinyl
Fireplaces Number 1
Fireplaces Type Brick, Gas/Propane
Equipment Dishwasher, Dryer - Electric, Oven/Range - Gas, Range Hood, Refrigerator, Washer
Fireplace Y
Appliance Dishwasher, Dryer - Electric, Oven/Range - Gas, Range Hood, Refrigerator, Washer
Heat Source Natural Gas
Laundry Basement, Dryer In Unit, Washer In Unit
Exterior
Garage Spaces 3.0
Fence Fully
Utilities Available Cable TV Available, Natural Gas Available, Sewer Available, Water Available, Phone Available
Waterfront N
Water Access N
Roof Type Architectural Shingle
Accessibility None
Parking Type Driveway, Off Street, On Street
Total Parking Spaces 3
Garage N
Building
Story 1.5
Foundation Concrete Perimeter
Sewer Public Sewer
Water Public
Architectural Style Cape Cod
Level or Stories 1.5
Additional Building Above Grade, Below Grade
New Construction N
Schools
Middle Schools Central York
High Schools Central York
School District Central York
Others
Senior Community No
Tax ID 46-000-06-0023-00-00000
Ownership Fee Simple
SqFt Source Assessor
Acceptable Financing Cash, Conventional, FHA, VA
Horse Property N
Listing Terms Cash, Conventional, FHA, VA
Financing Cash,Conventional,FHA,VA
Special Listing Condition Standard
Read Less Info
Want to know what your home might be worth? Contact us for a FREE valuation!

Our team is ready to help you sell your home for the highest possible price ASAP

Bought with Susan Hilterbrick • House Broker Realty LLC

"My job is to find and attract mastery-based agents to the office, protect the culture, and make sure everyone is happy! "






