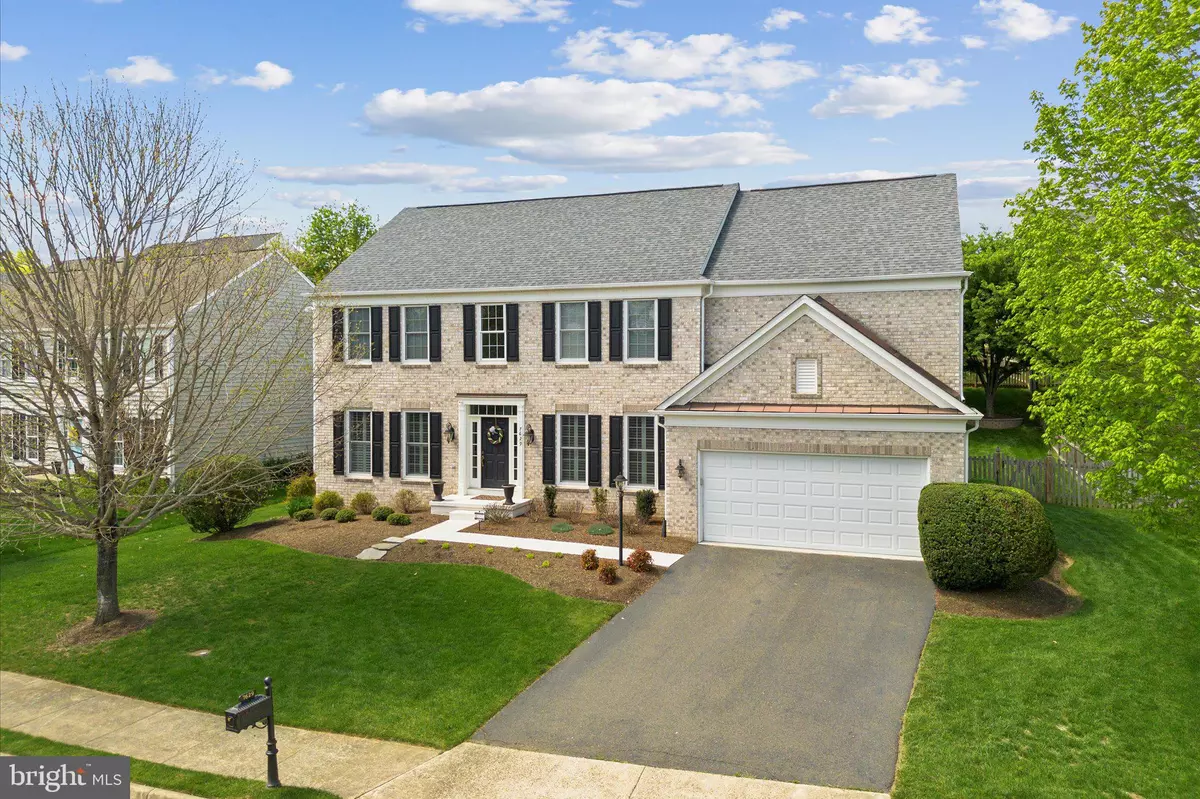$800,000
$800,000
For more information regarding the value of a property, please contact us for a free consultation.
5 Beds
5 Baths
5,043 SqFt
SOLD DATE : 05/29/2024
Key Details
Sold Price $800,000
Property Type Single Family Home
Sub Type Detached
Listing Status Sold
Purchase Type For Sale
Square Footage 5,043 sqft
Price per Sqft $158
Subdivision White'S Mill
MLS Listing ID VAFQ2012132
Sold Date 05/29/24
Style Colonial
Bedrooms 5
Full Baths 4
Half Baths 1
HOA Fees $70/qua
HOA Y/N Y
Abv Grd Liv Area 3,425
Originating Board BRIGHT
Year Built 2006
Annual Tax Amount $5,859
Tax Year 2022
Lot Size 0.306 Acres
Acres 0.31
Property Description
This stunning brick-front home combines classic elegance with modern comfort. Formal dining and living rooms exude elegance with detailed dental molding and plantation shutters. The main level office with recessed lighting offers a perfect workspace. The large family room has soaring 2 story ceilings and a gas fireplace. The kitchen is a chef's dream with its sprawling island, gas cooktop, double wall ovens, and sleek granite countertops. An adjacent sunroom opens to the deck for serene outdoor living. Convenience is key with a main-level laundry and an attached two-car garage. Upstairs, luxury awaits in the huge primary suite with a decorative tray ceiling and a primary bathroom. The additional bedrooms fulfill every family's needs, featuring a princess suite with a private bath, and two additional bedrooms that share a Jack & Jill setup. The lower level boasts a spacious rec room that has been plumbed for a wet bar. Ready for entertainment, this lower level offers speakers and wiring to set up your home theatre system. A legal 5th bedroom and full bathroom are located on this level making it a great place for guests to have privacy. The unfinished portion of the basement features loads of storage and closets are plentiful throughout the home. You won't run out of storage space here! Located in the Whites Mill community minutes away from downtown's boutiques and dining and with easy Route 29 access, this home offers both tranquility and convenience. It's more than a home; it's a lifestyle ready to be cherished.
Location
State VA
County Fauquier
Zoning R4
Rooms
Basement Fully Finished, Side Entrance, Walkout Stairs
Interior
Hot Water Natural Gas
Heating Forced Air, Zoned
Cooling Central A/C, Zoned
Fireplaces Number 1
Fireplaces Type Gas/Propane
Fireplace Y
Heat Source Natural Gas
Exterior
Garage Garage - Front Entry
Garage Spaces 2.0
Waterfront N
Water Access N
Accessibility None
Parking Type Attached Garage, Driveway
Attached Garage 2
Total Parking Spaces 2
Garage Y
Building
Story 3
Foundation Slab
Sewer Public Sewer
Water Public
Architectural Style Colonial
Level or Stories 3
Additional Building Above Grade, Below Grade
New Construction N
Schools
Elementary Schools P. B. Smith
Middle Schools William C. Taylor
High Schools Kettle Run
School District Fauquier County Public Schools
Others
Senior Community No
Tax ID 6984-97-2267
Ownership Fee Simple
SqFt Source Assessor
Special Listing Condition Standard
Read Less Info
Want to know what your home might be worth? Contact us for a FREE valuation!

Our team is ready to help you sell your home for the highest possible price ASAP

Bought with Chloe Mary Powell • Hunt Country Sotheby's International Realty

"My job is to find and attract mastery-based agents to the office, protect the culture, and make sure everyone is happy! "






