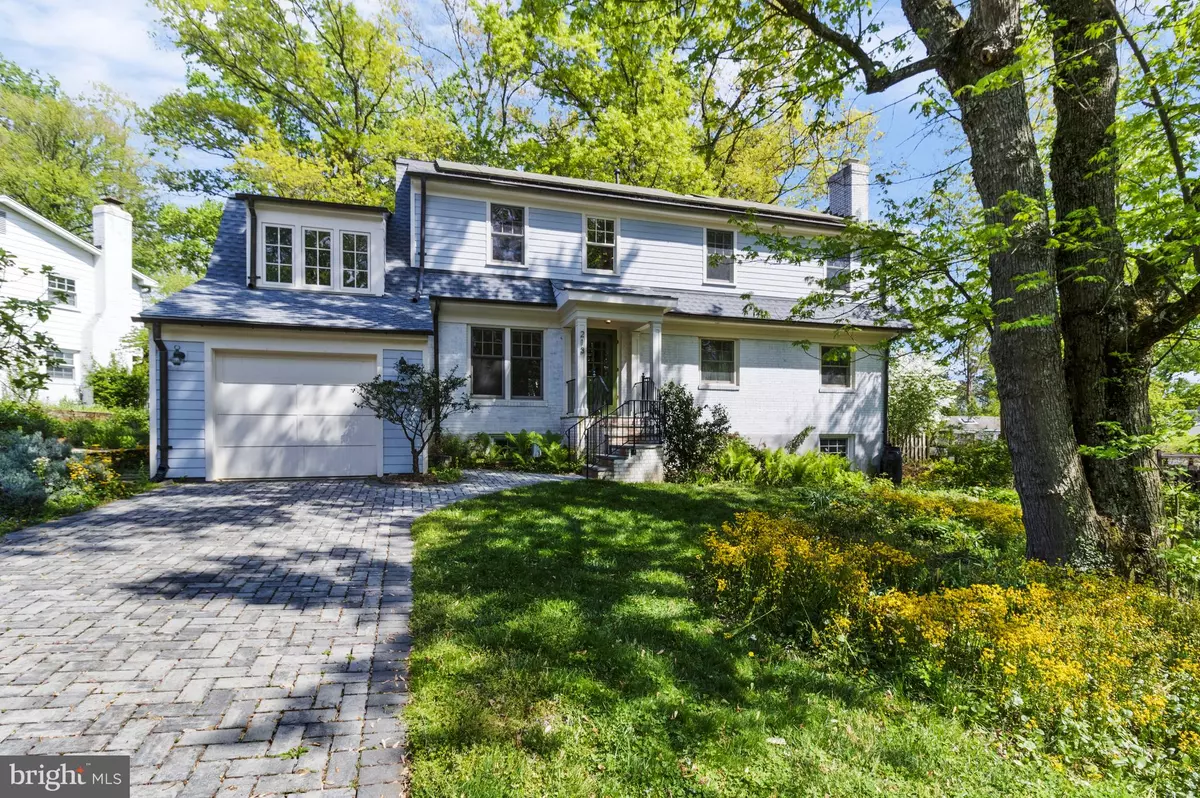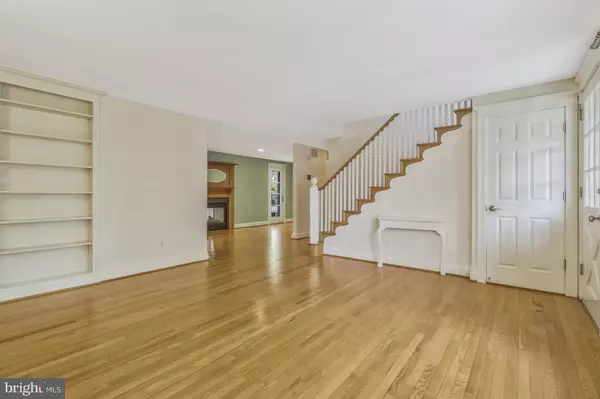$1,448,000
$1,275,000
13.6%For more information regarding the value of a property, please contact us for a free consultation.
5 Beds
5 Baths
3,821 SqFt
SOLD DATE : 05/28/2024
Key Details
Sold Price $1,448,000
Property Type Single Family Home
Sub Type Detached
Listing Status Sold
Purchase Type For Sale
Square Footage 3,821 sqft
Price per Sqft $378
Subdivision Ayr Hill
MLS Listing ID VAFX2174556
Sold Date 05/28/24
Style Dutch,Colonial
Bedrooms 5
Full Baths 5
HOA Y/N N
Abv Grd Liv Area 2,696
Originating Board BRIGHT
Year Built 1963
Annual Tax Amount $13,508
Tax Year 2023
Lot Size 0.310 Acres
Acres 0.31
Property Description
Welcome to 213 Ayr Hill Ave NE! ** Beautifully expanded, renovated, and highly efficient home in Town of Vienna - just one block off Church St ** Don't miss the virtual tour! ** Windows and sliding glass doors throughout provide tons of natural light!! ** Gleaming hardwoods on main and upper levels ** Living room with built-in shelving ** Pass through the side door to find steps up to the loft above the garage, as well access to the side yard ** Continue from the living room to the formal dining room, featuring built-in cabinets, access to the deck, and gas fireplace with beautiful antique wooden mantle from Cambridge, MA ** Updated kitchen is perfect for the home chef, with granite counters, a Bosch oven & induction cooktop, plus a Thermador 6-burner gas range top ** Family room off the kitchen with vaulted ceiling features a gas fireplace, three sliding glass doors opening to the deck, and lots of natural light ** Stunning wrap around deck overlooks the beautiful back yard and features a grill with dedicated fuel line and plenty of space for seating ** Step down to the large brick patio and the yard ** Back inside, the main level bedroom features a sitting area with built-in shelves, ceiling fan, private full bathroom, and a sliding glass door to the wrap-around deck ** Full bathroom in hallway with step-in shower ** Three bedrooms on upper level all have ceiling fans and beautiful hardwood floors ** Two large bedrooms share the hallway full bathroom ** Fantastic primary suite with vaulted ceiling, sitting area, ceiling fan, and a huge custom cedar closet ** Primary bathroom with classic clawfoot tub, spacious glass enclosed shower, and two sinks with instant hot water ** Complete renovation of the lower level in 2016 resulted in a legal 5th bedroom, 5th full bathroom, and large recreation room with wood burning fireplace and built-in shelving ** Wet bar with plenty of cabinets and room for a refrigerator **With cork flooring, tilt-turn windows, and extensive insulation in walls and under floor, it does not feel like a basement! ** Back door off rec room steps up to the under-deck storage area and the yard ** Purposefully designed to provide privacy while still allowing access to the laundry room from the main level, the lower level could be a perfect in-law or au pair suite ** Major renovation in 2001 added the entire upper level (3 bedrooms, 2 full bathrooms) as well as garage, loft, and a new electrical panel ** Additional insulation in attic and stairway door cover prevent air leaks ** Extensive renovations with energy efficiency in mind include the family room addition, fully owned Photovoltaic solar panels (2015), the full lower level including high efficiency windows and exterior door (2016), family room sliding glass doors (2017), dual HVAC systems (both 2018), Vertex high efficiency hot water heater (2020), new roof (2023), some solar inverters replaced and critter guard added to solar system (2023)** With the multitude of energy saving updates, the seller's electric & gas utility costs over the last year averaged under $100 per month, Combined!! **Situated just off Park St., this home has tons of curb appeal: custom hardscaping with porous paver driveway & patio, and stacked stone retaining walls ** Thoughtfully designed landscaping provides gorgeous spring & summer flowers and seasonal interest throughout the year ** Sought after school districts: Madison HS, Thoreau MS, Vienna ES ** Only a few blocks to the heart of Town of Vienna, enjoy the easy access to the myriad of restaurants, grocery stores, shops, and to the W&OD Trail ** Wolf Trap, Vienna Metro, and Tysons Corner are all within a few miles ** Don't miss this one!
Location
State VA
County Fairfax
Zoning 903
Rooms
Other Rooms Living Room, Dining Room, Primary Bedroom, Bedroom 2, Bedroom 3, Bedroom 4, Bedroom 5, Kitchen, Family Room, Recreation Room
Basement Daylight, Full, Fully Finished, Rear Entrance, Walkout Stairs, Sump Pump, Windows
Main Level Bedrooms 1
Interior
Interior Features Attic, Attic/House Fan, Breakfast Area, Built-Ins, Cedar Closet(s), Ceiling Fan(s), Dining Area, Entry Level Bedroom, Family Room Off Kitchen, Floor Plan - Traditional, Formal/Separate Dining Room, Kitchen - Gourmet, Primary Bath(s), Recessed Lighting, Skylight(s), Soaking Tub, Stall Shower, Tub Shower, Walk-in Closet(s), Window Treatments, Wet/Dry Bar, Wood Floors
Hot Water Natural Gas
Heating Central
Cooling Ceiling Fan(s), Central A/C, Programmable Thermostat, Attic Fan
Fireplaces Number 2
Fireplaces Type Brick, Double Sided, Fireplace - Glass Doors, Gas/Propane, Mantel(s)
Equipment Cooktop, Dishwasher, Disposal, Dryer, Exhaust Fan, Oven - Single, Range Hood, Refrigerator, Stainless Steel Appliances, Water Heater
Fireplace Y
Appliance Cooktop, Dishwasher, Disposal, Dryer, Exhaust Fan, Oven - Single, Range Hood, Refrigerator, Stainless Steel Appliances, Water Heater
Heat Source Natural Gas
Exterior
Exterior Feature Balcony, Deck(s), Patio(s)
Garage Garage - Front Entry, Garage Door Opener
Garage Spaces 2.0
Waterfront N
Water Access N
Accessibility None
Porch Balcony, Deck(s), Patio(s)
Parking Type Attached Garage, Driveway
Attached Garage 1
Total Parking Spaces 2
Garage Y
Building
Story 3
Foundation Other
Sewer Public Sewer
Water Public
Architectural Style Dutch, Colonial
Level or Stories 3
Additional Building Above Grade, Below Grade
New Construction N
Schools
Elementary Schools Vienna
Middle Schools Thoreau
High Schools Madison
School District Fairfax County Public Schools
Others
Senior Community No
Tax ID 0382 20 0008
Ownership Fee Simple
SqFt Source Assessor
Special Listing Condition Standard
Read Less Info
Want to know what your home might be worth? Contact us for a FREE valuation!

Our team is ready to help you sell your home for the highest possible price ASAP

Bought with maryam J Redjaee • Compass

"My job is to find and attract mastery-based agents to the office, protect the culture, and make sure everyone is happy! "






