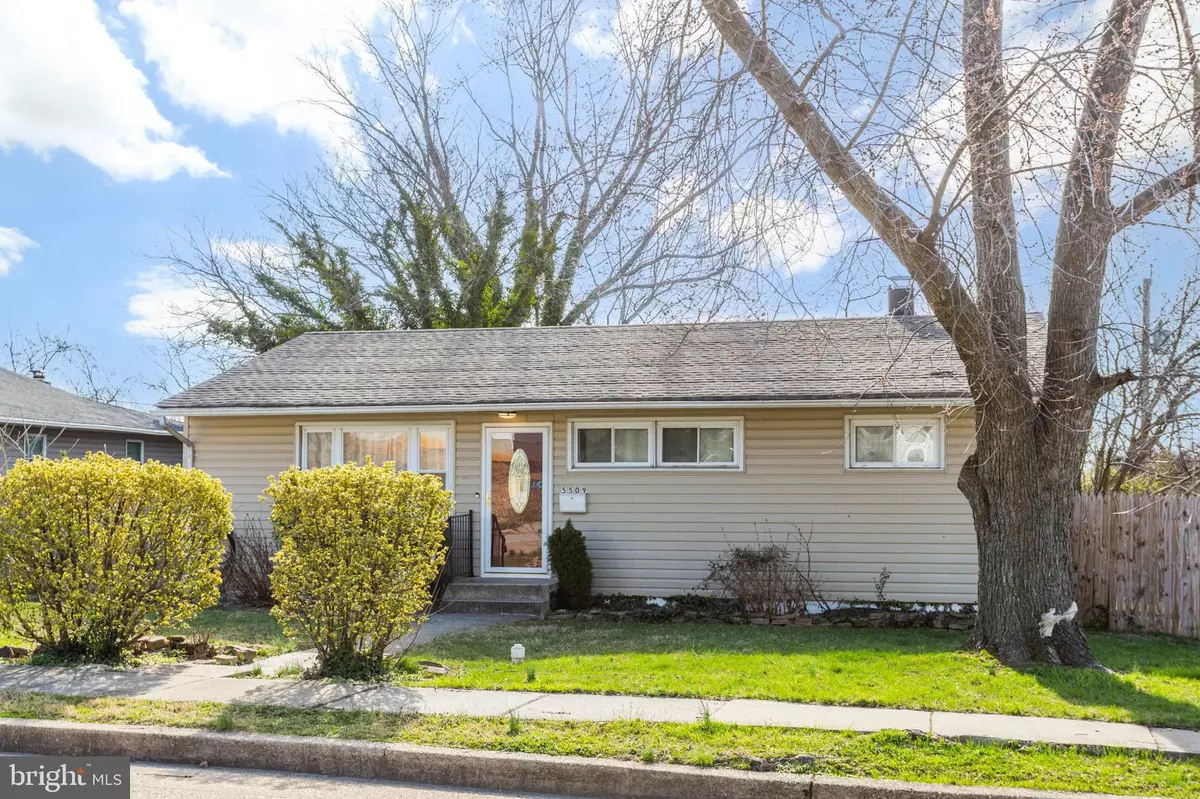$260,700
$272,500
4.3%For more information regarding the value of a property, please contact us for a free consultation.
4 Beds
2 Baths
1,650 SqFt
SOLD DATE : 05/24/2024
Key Details
Sold Price $260,700
Property Type Single Family Home
Sub Type Detached
Listing Status Sold
Purchase Type For Sale
Square Footage 1,650 sqft
Price per Sqft $158
Subdivision Frankford
MLS Listing ID MDBA2108922
Sold Date 05/24/24
Style Ranch/Rambler
Bedrooms 4
Full Baths 2
HOA Y/N N
Abv Grd Liv Area 1,000
Originating Board BRIGHT
Year Built 1956
Annual Tax Amount $4,445
Tax Year 2023
Lot Size 6,499 Sqft
Acres 0.15
Property Description
This home is now vacant, cleaned up and ready for it's next owners! Welcome to a charming rancher in the heart of Baltimore City. This 4-bedroom, 2-full bathroom rancher exudes comfort and style, seamlessly blending classic charm with modern convenience. As you enter, beautiful hardwood floors grace the main level, creating an elegant backdrop for the spacious living and dining areas. The well-appointed kitchen boasts granite countertops, offering a perfect blend of style and functionality. Ideal for entertaining or everyday living, the open layout invites warmth and togetherness.
Retreat to the private master suite, complete with ample space and an adjacent full bathroom for added convenience. The fully finished basement adds valuable living space, featuring an additional bedroom and a full bathroom—perfect for guests or as a versatile space for a home office or recreational area. Ample storage in the basement ensures that you have space to keep everything organized and easily accessible.
Step outside to your own outdoor oasis—a fenced-in backyard provides privacy for gatherings, play, or gardening. The two-car driveway adds convenience for parking, making this home as practical as it is charming. Situated in Frankford, this residence offers easy access to local amenities, schools, and parks, making it a perfect choice for those seeking a well-rounded and convenient lifestyle.
With hardwood floors, granite countertops, and a finished basement, this property is a rare find and won't last long in today's competitive market. Don't miss your chance to call this charming rancher home. Schedule your showing today!
Location
State MD
County Baltimore City
Zoning R-3
Rooms
Basement Drainage System, Improved, Sump Pump, Windows, Fully Finished
Main Level Bedrooms 3
Interior
Hot Water Natural Gas
Heating Forced Air, Heat Pump(s)
Cooling Central A/C
Fireplace N
Heat Source Natural Gas
Exterior
Garage Spaces 2.0
Waterfront N
Water Access N
Roof Type Shingle
Accessibility Level Entry - Main
Parking Type Driveway
Total Parking Spaces 2
Garage N
Building
Story 2
Foundation Block
Sewer Public Sewer
Water Public
Architectural Style Ranch/Rambler
Level or Stories 2
Additional Building Above Grade, Below Grade
New Construction N
Schools
School District Baltimore City Public Schools
Others
Senior Community No
Tax ID 0326226042A088
Ownership Fee Simple
SqFt Source Assessor
Special Listing Condition Standard
Read Less Info
Want to know what your home might be worth? Contact us for a FREE valuation!

Our team is ready to help you sell your home for the highest possible price ASAP

Bought with Kimberly Paige Forsyth • Cummings & Co. Realtors

"My job is to find and attract mastery-based agents to the office, protect the culture, and make sure everyone is happy! "






