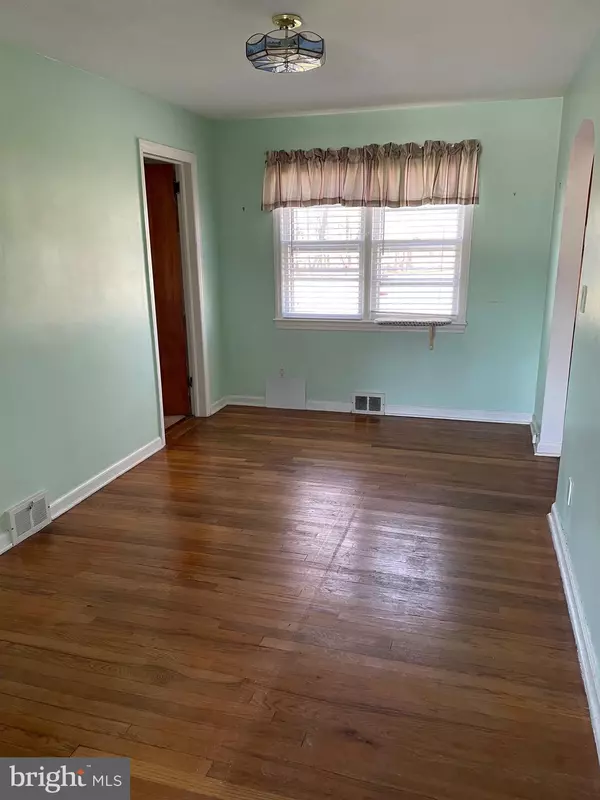$340,000
$350,000
2.9%For more information regarding the value of a property, please contact us for a free consultation.
3 Beds
1 Bath
1,164 SqFt
SOLD DATE : 05/10/2024
Key Details
Sold Price $340,000
Property Type Single Family Home
Sub Type Detached
Listing Status Sold
Purchase Type For Sale
Square Footage 1,164 sqft
Price per Sqft $292
Subdivision Not On List
MLS Listing ID NJME2039372
Sold Date 05/10/24
Style Ranch/Rambler
Bedrooms 3
Full Baths 1
HOA Y/N N
Abv Grd Liv Area 1,164
Originating Board BRIGHT
Year Built 1952
Annual Tax Amount $6,564
Tax Year 2023
Lot Size 0.255 Acres
Acres 0.25
Lot Dimensions 74.00 x 150.00
Property Description
This 3 bedroom, 1 bath home in highly sought after East Windsor is ready for its next owner to make it their own! Main level has hardwood floors under all carpeted rooms. Less than 5 minutes drive to turnpike. Situated on a quaint, small dead end street with no through traffic. Home has a nice sized backyard with a full basement and an attic for plenty of storage.
Location
State NJ
County Mercer
Area East Windsor Twp (21101)
Zoning SL
Rooms
Other Rooms Living Room, Dining Room, Kitchen, Bathroom 1, Bathroom 2, Bathroom 3
Basement Unfinished, Sump Pump
Main Level Bedrooms 3
Interior
Interior Features Wood Floors
Hot Water Natural Gas
Heating Forced Air
Cooling Central A/C
Equipment Dryer, Washer, Refrigerator
Fireplace N
Appliance Dryer, Washer, Refrigerator
Heat Source Natural Gas
Exterior
Garage Built In, Garage - Front Entry, Inside Access
Garage Spaces 2.0
Utilities Available Natural Gas Available, Electric Available, Cable TV Available
Waterfront N
Water Access N
Accessibility None
Parking Type Attached Garage, Driveway, On Street
Attached Garage 1
Total Parking Spaces 2
Garage Y
Building
Story 1
Foundation Block
Sewer On Site Septic
Water Well
Architectural Style Ranch/Rambler
Level or Stories 1
Additional Building Above Grade, Below Grade
New Construction N
Schools
Middle Schools Kreps
High Schools Hightstown H.S.
School District East Windsor Regional Schools
Others
Pets Allowed Y
Senior Community No
Tax ID 01-00030-00005
Ownership Fee Simple
SqFt Source Assessor
Acceptable Financing Cash, Conventional, FHA, VA
Listing Terms Cash, Conventional, FHA, VA
Financing Cash,Conventional,FHA,VA
Special Listing Condition Standard
Pets Description No Pet Restrictions
Read Less Info
Want to know what your home might be worth? Contact us for a FREE valuation!

Our team is ready to help you sell your home for the highest possible price ASAP

Bought with NON MEMBER • Non Subscribing Office

"My job is to find and attract mastery-based agents to the office, protect the culture, and make sure everyone is happy! "






