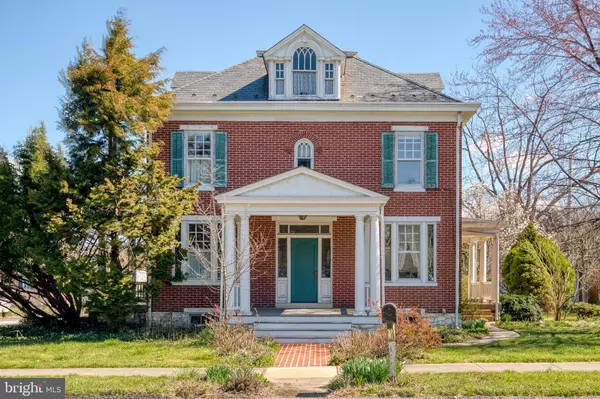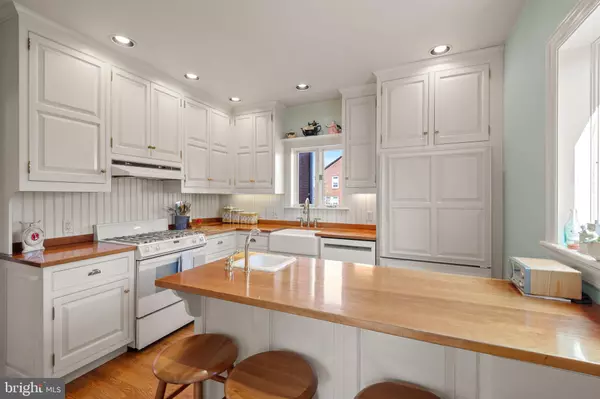$325,000
$319,900
1.6%For more information regarding the value of a property, please contact us for a free consultation.
4 Beds
2 Baths
2,412 SqFt
SOLD DATE : 05/24/2024
Key Details
Sold Price $325,000
Property Type Single Family Home
Sub Type Detached
Listing Status Sold
Purchase Type For Sale
Square Footage 2,412 sqft
Price per Sqft $134
Subdivision None Available
MLS Listing ID PAYK2057526
Sold Date 05/24/24
Style Colonial
Bedrooms 4
Full Baths 1
Half Baths 1
HOA Y/N N
Abv Grd Liv Area 2,412
Originating Board BRIGHT
Year Built 1918
Annual Tax Amount $4,750
Tax Year 2022
Lot Size 0.320 Acres
Acres 0.32
Property Description
Beautiful 4-bedroom solid brick home located in Central York District! So much charm and character throughout, including three exterior porches, a balcony and intricate third floor dormer windows. Lots of natural light to enjoy throughout your day! Custom kitchen with farm sink and breakfast bar. Hardwood floors and traditional moldings. A large dining room flows nicely from the kitchen. Spend time relaxing in both the family room and living room areas. A beautiful fireplace with surrounding built- in shelves and cabinetry just add to the quality of this spectacular home! Access either of two staircases leading to the second floor where you will find 4 spacious bedrooms and an updated full bath. An en suite full bath could be added to the primary bedroom. The current adjacent sewing room has easily accessible plumbing. A walk up third floor offers even more possibilities to imagine! Functional 2- car garage with plenty of driveway parking and a spacious yard. So much value in this fantastic home!!!
Location
State PA
County York
Area Manchester Twp (15236)
Zoning RESIDENTIAL
Rooms
Other Rooms Living Room, Dining Room, Bedroom 2, Bedroom 3, Bedroom 4, Kitchen, Family Room, Bedroom 1, Laundry, Bathroom 1, Bathroom 2
Basement Poured Concrete
Interior
Interior Features Bar, Breakfast Area, Attic, Built-Ins, Double/Dual Staircase, Floor Plan - Traditional, Stain/Lead Glass, Wood Floors
Hot Water Natural Gas
Heating Hot Water
Cooling Central A/C
Fireplaces Number 1
Fireplaces Type Stone
Fireplace Y
Window Features Bay/Bow,Transom
Heat Source Natural Gas
Laundry Main Floor
Exterior
Exterior Feature Porch(es), Balcony
Garage Garage Door Opener
Garage Spaces 2.0
Waterfront N
Water Access N
Roof Type Slate
Accessibility 2+ Access Exits
Porch Porch(es), Balcony
Parking Type Detached Garage, Off Street
Total Parking Spaces 2
Garage Y
Building
Story 3
Foundation Stone
Sewer Public Sewer
Water Public
Architectural Style Colonial
Level or Stories 3
Additional Building Above Grade, Below Grade
New Construction N
Schools
School District Central York
Others
Senior Community No
Tax ID 36-000-07-0093-00-00000
Ownership Fee Simple
SqFt Source Assessor
Acceptable Financing Cash, Conventional
Listing Terms Cash, Conventional
Financing Cash,Conventional
Special Listing Condition Standard
Read Less Info
Want to know what your home might be worth? Contact us for a FREE valuation!

Our team is ready to help you sell your home for the highest possible price ASAP

Bought with Annie Mobley • Inch & Co. Real Estate, LLC

"My job is to find and attract mastery-based agents to the office, protect the culture, and make sure everyone is happy! "






