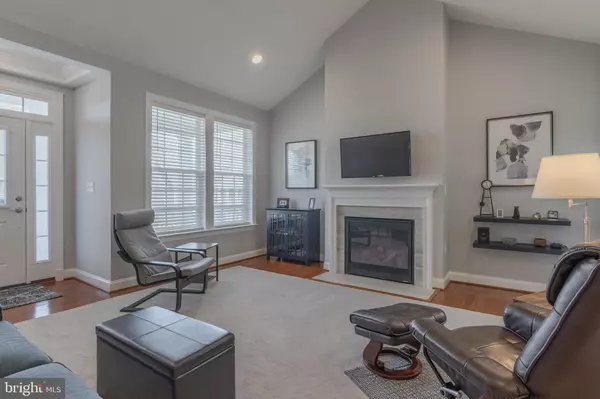$463,000
$469,900
1.5%For more information regarding the value of a property, please contact us for a free consultation.
2 Beds
2 Baths
1,660 SqFt
SOLD DATE : 05/21/2024
Key Details
Sold Price $463,000
Property Type Single Family Home
Sub Type Detached
Listing Status Sold
Purchase Type For Sale
Square Footage 1,660 sqft
Price per Sqft $278
Subdivision Cedar Meadows
MLS Listing ID VAFV2017680
Sold Date 05/21/24
Style Craftsman
Bedrooms 2
Full Baths 2
HOA Fees $198/mo
HOA Y/N Y
Abv Grd Liv Area 1,660
Originating Board BRIGHT
Year Built 2020
Annual Tax Amount $2,108
Tax Year 2022
Lot Size 5,227 Sqft
Acres 0.12
Property Description
In this haven of relaxation and community, every day feels like a retreat. Come home to comfort, come home to tranquility, come home to the perfect blend of luxury and leisure. Welcome to your oasis nestled within the serene 55+ community of Cedar Meadows. As you enter, you're greeted by the warm embrace of a cozy front porch, perfect for savoring your morning coffee or enjoying a quiet evening as you watch the world go by. The spacious living areas beckon you to unwind and entertain with ease. With two generously sized bedrooms and two bathrooms, there's ample space for you and your guests to feel at home. Whether you're hosting a dinner party or simply enjoying a quiet night in, the professional kitchen will not disappoint.
Outside, a secluded treed lot provides the perfect backdrop for your private sanctuary, but the highlight of this retreat is undoubtedly the four-season patio, where you can bask in the beauty of nature all year round.
Despite its secluded feel, this home is conveniently located close to all amenities, ensuring that you're never far from the essentials. But perhaps the greatest treasure of all, is the sense of community that surrounds you. In this welcoming neighborhood, you'll find friendship and camaraderie at every turn. From social gatherings to shared hobbies, there's always something to bring neighbors together and create lasting memories.
Location
State VA
County Frederick
Zoning RP
Direction Northwest
Rooms
Other Rooms Living Room, Dining Room, Primary Bedroom, Sitting Room, Bedroom 2, Kitchen, Laundry, Screened Porch
Main Level Bedrooms 2
Interior
Interior Features Built-Ins, Carpet, Ceiling Fan(s), Dining Area, Entry Level Bedroom, Floor Plan - Traditional, Kitchen - Gourmet, Pantry, Primary Bath(s), Recessed Lighting, Soaking Tub, Tub Shower, Upgraded Countertops, Walk-in Closet(s), Water Treat System, Window Treatments, Wood Floors
Hot Water Natural Gas
Cooling Ceiling Fan(s), Central A/C
Fireplaces Number 1
Fireplaces Type Gas/Propane, Fireplace - Glass Doors
Equipment Built-In Microwave, Built-In Range, Dishwasher, Disposal, Dryer - Electric, Dryer - Front Loading, Exhaust Fan, Icemaker, Oven/Range - Gas, Refrigerator, Stainless Steel Appliances, Washer - Front Loading, Water Heater - Tankless
Fireplace Y
Appliance Built-In Microwave, Built-In Range, Dishwasher, Disposal, Dryer - Electric, Dryer - Front Loading, Exhaust Fan, Icemaker, Oven/Range - Gas, Refrigerator, Stainless Steel Appliances, Washer - Front Loading, Water Heater - Tankless
Heat Source Natural Gas
Laundry Main Floor
Exterior
Garage Garage - Front Entry, Inside Access, Garage Door Opener, Other
Garage Spaces 4.0
Amenities Available Common Grounds, Lake, Jog/Walk Path, Community Center
Waterfront N
Water Access N
View Street
Roof Type Architectural Shingle
Accessibility None
Parking Type Attached Garage, Driveway, On Street
Attached Garage 2
Total Parking Spaces 4
Garage Y
Building
Lot Description Backs to Trees, Cul-de-sac, Level, No Thru Street, Premium, Rear Yard
Story 1
Foundation Crawl Space
Sewer Public Sewer
Water Public
Architectural Style Craftsman
Level or Stories 1
Additional Building Above Grade, Below Grade
New Construction N
Schools
School District Frederick County Public Schools
Others
HOA Fee Include Common Area Maintenance,Lawn Care Front,Lawn Care Rear,Lawn Care Side,Lawn Maintenance,Recreation Facility,Security Gate,Snow Removal,Trash
Senior Community Yes
Age Restriction 55
Tax ID 75P 2 1 20
Ownership Fee Simple
SqFt Source Assessor
Acceptable Financing Cash, Conventional, FHA, VA
Listing Terms Cash, Conventional, FHA, VA
Financing Cash,Conventional,FHA,VA
Special Listing Condition Standard
Read Less Info
Want to know what your home might be worth? Contact us for a FREE valuation!

Our team is ready to help you sell your home for the highest possible price ASAP

Bought with matthew james roberts • Redfin Corporation

"My job is to find and attract mastery-based agents to the office, protect the culture, and make sure everyone is happy! "






