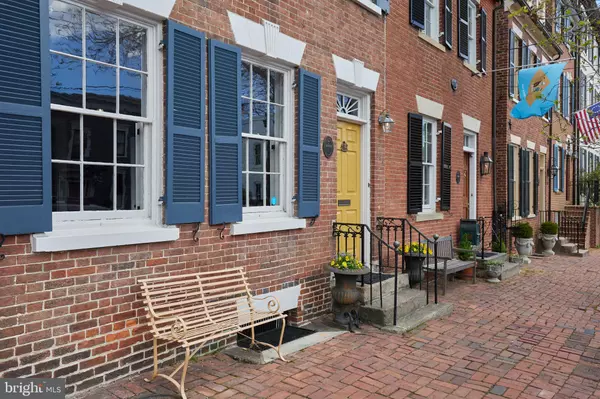$1,950,000
$1,950,000
For more information regarding the value of a property, please contact us for a free consultation.
4 Beds
4 Baths
2,474 SqFt
SOLD DATE : 05/17/2024
Key Details
Sold Price $1,950,000
Property Type Single Family Home
Sub Type Twin/Semi-Detached
Listing Status Sold
Purchase Type For Sale
Square Footage 2,474 sqft
Price per Sqft $788
Subdivision Old Town
MLS Listing ID VAAX2032786
Sold Date 05/17/24
Style Federal
Bedrooms 4
Full Baths 3
Half Baths 1
HOA Y/N N
Abv Grd Liv Area 2,474
Originating Board BRIGHT
Year Built 1795
Annual Tax Amount $21,194
Tax Year 2023
Lot Size 3,320 Sqft
Acres 0.08
Property Description
Renovated in 2021 by the current owners, this elegant Federal style, semi detached home is the perfect blend of historic charm (circa 1795) and modern living amenities in a prime Old Town location.
The main level features double parlors, serving as living and dining rooms, an elegant new kitchen two original staircases, a cozy den/family room, laundry and powder room.
The second level boasts an incredible primary suite with walk in closet and a stunning new bathroom, a second large bedroom, large hall bath and sitting room/office which could serve as a fourth bedroom.
The third level features a private bedroom suite complete with a large renovated bathroom.
The property features an exceptionally large garden and patio on the west side of the home and two off street parking spaces with EV charger.
Renovation highlights are as follows.
Architect, Patrick Camus
Contractor, Navarro Construction
Kitchen
New Kitchen using DeVol Kitchens taps, soapstone counter tops, and handmade tile from California.
Miele appliances
Custom built laundry area at the back of the house on the ground floor with ample storage for cleaning supplies, table linens and more. Miele washing machine and Miele dryer.
New Half bathroom on main level
DeVol brass taps, new Icera toilet
New bathroom tile, shower tile and hardware in the hall bathroom on 2nd floor
Perrin & Rowe shower and bath hardware
New primary bathroom and new walk-in closet
Lefroy Brooks Exposed thermostatic shower system
Lefroy Brooks taps
Handmade tile in a herringbone design
New Icera toilet
120 feet of closet
New bathroom on third
New Strom Living exposed thermostatic shower system
New Strom Living sink taps and calacatta marble vanity
New hexagonal bone glass floor tile
New wall hung toilet
Free standing bath
New AC system (2021) - two zones, one on the roof of the back extended portion of the house, and one in the attic in the 3rd floor bathroom.
New heat pump installed (2021)
New hot water heater installed (2023)
Coat closet created off the TV Den / Office with storage
House electrics were brought up to code, a new fuse box added.
Floor joists at the back of the house were repaired and fixed.
Ceiling joists were secured, repaired and added to in the new kitchen.
Insulation was added to the roof and to the walls in the new kitchen.
The garden patio was doubled in size, grass and plants added, including trees for privacy - holly's and a magnolia. An arbor with ivy and honeysuckle also added for privacy.
Incredible location just steps to everything Old Town has to offer.
Location
State VA
County Alexandria City
Zoning RM
Rooms
Other Rooms Living Room, Dining Room, Bedroom 2, Bedroom 3, Kitchen, Family Room, Den, Breakfast Room, Bedroom 1
Basement Other, Connecting Stairway, Partial, Unfinished
Interior
Interior Features Breakfast Area, Built-Ins, Chair Railings, Crown Moldings, Dining Area, Floor Plan - Traditional, Window Treatments, Wood Floors, Formal/Separate Dining Room, Recessed Lighting, Additional Stairway, Ceiling Fan(s), Double/Dual Staircase, Exposed Beams, Skylight(s), Wainscotting
Hot Water Natural Gas
Heating Zoned, Forced Air
Cooling Central A/C, Zoned
Flooring Hardwood
Fireplaces Number 3
Fireplaces Type Mantel(s)
Equipment Built-In Microwave, Dishwasher, Disposal, Dryer, Icemaker, Refrigerator, Stove, Washer
Fireplace Y
Window Features Double Hung,Wood Frame
Appliance Built-In Microwave, Dishwasher, Disposal, Dryer, Icemaker, Refrigerator, Stove, Washer
Heat Source Natural Gas, Electric
Laundry Main Floor
Exterior
Exterior Feature Patio(s)
Garage Spaces 2.0
Fence Rear
Waterfront N
Water Access N
Roof Type Metal,Rubber
Accessibility None
Porch Patio(s)
Parking Type Driveway, Off Street
Total Parking Spaces 2
Garage N
Building
Lot Description Level
Story 4
Foundation Other
Sewer Public Sewer
Water Public
Architectural Style Federal
Level or Stories 4
Additional Building Above Grade, Below Grade
Structure Type 9'+ Ceilings,Plaster Walls
New Construction N
Schools
School District Alexandria City Public Schools
Others
Senior Community No
Tax ID 12098500
Ownership Fee Simple
SqFt Source Assessor
Security Features Electric Alarm
Special Listing Condition Standard
Read Less Info
Want to know what your home might be worth? Contact us for a FREE valuation!

Our team is ready to help you sell your home for the highest possible price ASAP

Bought with Lauren A Bishop • McEnearney Associates, Inc.

"My job is to find and attract mastery-based agents to the office, protect the culture, and make sure everyone is happy! "






