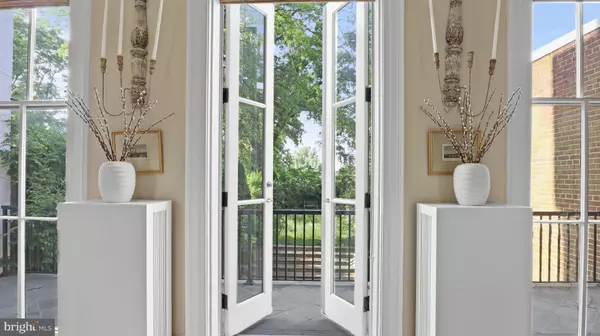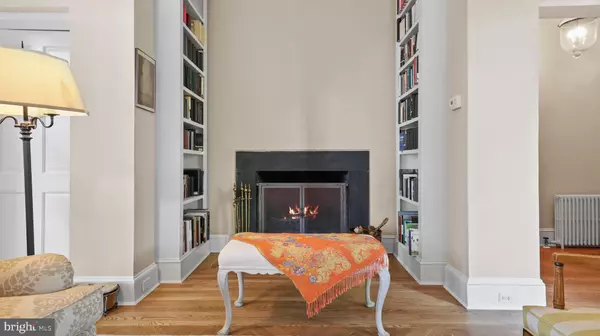$2,800,000
$3,000,000
6.7%For more information regarding the value of a property, please contact us for a free consultation.
3 Beds
4 Baths
2,839 SqFt
SOLD DATE : 05/17/2024
Key Details
Sold Price $2,800,000
Property Type Townhouse
Sub Type Interior Row/Townhouse
Listing Status Sold
Purchase Type For Sale
Square Footage 2,839 sqft
Price per Sqft $986
Subdivision Georgetown
MLS Listing ID DCDC2126266
Sold Date 05/17/24
Style Federal
Bedrooms 3
Full Baths 3
Half Baths 1
HOA Y/N N
Abv Grd Liv Area 2,839
Originating Board BRIGHT
Year Built 1850
Annual Tax Amount $19,527
Tax Year 2022
Lot Size 4,698 Sqft
Acres 0.11
Property Description
Beautifully renovated home by architect Christian Zapatka in the west village of Georgetown. Views of the Washington Monument, Lincoln Memorial, Watergate, Kennedy Center, and the Potomac River. Nearly 13-foot ceilings greet you upon entry. Four levels of luxurious living space, with a total of three bedrooms, three and a half bathrooms and an exterior surface parking space towards the rear of the home.
Oak herringbone hardwoods throughout. Main level features a spacious living room with a cozy fireplace, and access to balcony with serene views of the private garden. Eight-foot-high restored “Jefferson” windows flank the living space allowing natural light from the northern and southern exposure to fill the room.
Gourmet kitchen is a chef's dream and features top-of-the-line stainless steel appliances, butcher block countertops, and ample built-in and cabinet space. The adjacent breakfast nook is the perfect spot for enjoying your morning coffee or a casual meal. The dining room area with plenty of space for a large table and chairs. The exposed beams add grandeur to the overall design. Step out into the rear patio and expansive yard – an extension of the interior living space.
On the Upper 1 level find the bright and airy primary suite, complete with a large walk-in closet and a spa-like ensuite bathroom with double sinks, high-end fixtures, and steam shower. Enjoy sunset views from the primary bedroom balcony. Additional cozy bedroom or TV/sitting room with ensuite bathroom. Third bedroom on the Upper 2 level with “jewel box” windows frame views of the city & monuments, private full bathroom adjacent.
Located less than a block from Georgetown's world-class shopping, dining, and entertainment options, this home offers the ultimate in luxury and convenience.
Location
State DC
County Washington
Zoning RESIDENTIAL
Direction North
Rooms
Other Rooms Living Room, Dining Room, Primary Bedroom, Bedroom 2, Bedroom 3, Kitchen, Foyer, Laundry, Other, Bathroom 2, Bathroom 3, Primary Bathroom, Half Bath
Interior
Interior Features Breakfast Area, Built-Ins, Crown Moldings, Combination Kitchen/Dining, Curved Staircase, Dining Area, Exposed Beams, Floor Plan - Traditional, Kitchen - Gourmet, Kitchen - Island, Pantry, Primary Bath(s), Recessed Lighting, Soaking Tub, Spiral Staircase, Stall Shower, Tub Shower, Upgraded Countertops, Walk-in Closet(s), Window Treatments, Wood Floors
Hot Water Natural Gas
Heating Central, Radiator, Zoned
Cooling Central A/C
Fireplaces Number 2
Fireplaces Type Wood
Equipment Built-In Range, Dishwasher, Disposal, Microwave, Oven/Range - Gas, Range Hood, Refrigerator, Six Burner Stove, Stainless Steel Appliances, Washer - Front Loading, Dryer - Front Loading, Washer/Dryer Stacked
Fireplace Y
Window Features Wood Frame
Appliance Built-In Range, Dishwasher, Disposal, Microwave, Oven/Range - Gas, Range Hood, Refrigerator, Six Burner Stove, Stainless Steel Appliances, Washer - Front Loading, Dryer - Front Loading, Washer/Dryer Stacked
Heat Source Natural Gas
Laundry Lower Floor
Exterior
Garage Spaces 1.0
Waterfront N
Water Access N
Accessibility None
Parking Type Off Street
Total Parking Spaces 1
Garage N
Building
Story 4
Foundation Brick/Mortar, Slab, Other
Sewer Public Septic, Public Sewer
Water Public
Architectural Style Federal
Level or Stories 4
Additional Building Above Grade, Below Grade
New Construction N
Schools
School District District Of Columbia Public Schools
Others
Senior Community No
Tax ID 1295//0277
Ownership Fee Simple
SqFt Source Assessor
Horse Property N
Special Listing Condition Standard
Read Less Info
Want to know what your home might be worth? Contact us for a FREE valuation!

Our team is ready to help you sell your home for the highest possible price ASAP

Bought with NON MEMBER • Non Subscribing Office

"My job is to find and attract mastery-based agents to the office, protect the culture, and make sure everyone is happy! "






