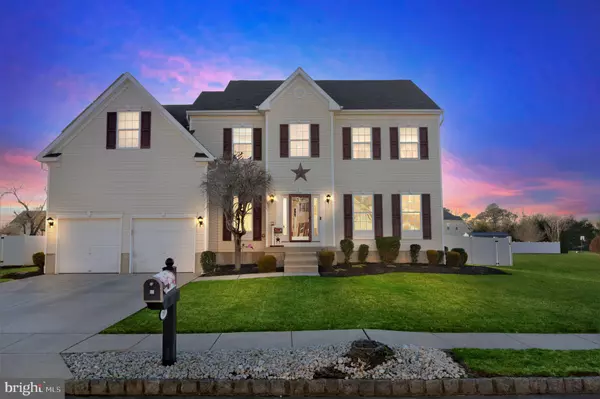$480,000
$449,900
6.7%For more information regarding the value of a property, please contact us for a free consultation.
4 Beds
3 Baths
2,368 SqFt
SOLD DATE : 05/17/2024
Key Details
Sold Price $480,000
Property Type Single Family Home
Sub Type Detached
Listing Status Sold
Purchase Type For Sale
Square Footage 2,368 sqft
Price per Sqft $202
Subdivision Newcombton Crossing
MLS Listing ID NJCB2016958
Sold Date 05/17/24
Style Traditional
Bedrooms 4
Full Baths 2
Half Baths 1
HOA Fees $25/qua
HOA Y/N Y
Abv Grd Liv Area 2,368
Originating Board BRIGHT
Year Built 2007
Annual Tax Amount $8,496
Tax Year 2023
Lot Size 0.459 Acres
Acres 0.46
Lot Dimensions 100.00 x 200.00
Property Description
Welcome to your dream home in the highly sought-after Newcombtown Crossing neighborhood! This exquisite two-story residence is move-in ready and boasts an array of desirable features sure to captivate any discerning buyer. As you step inside, you'll immediately be greeted by the inviting ambiance of this meticulously maintained abode. The heart of the home, the eat-in kitchen, is a chef's delight, showcasing 42" cabinets, a center island, gleaming hardwood flooring, a pantry closet, and recessed lighting. Perfect for entertaining, the kitchen seamlessly flows into the family room adorned with cathedral ceilings and a cozy gas fireplace, creating an ideal space for gatherings and relaxation. For more formal occasions, the first floor offers a separate formal dining room and a formal living room, providing ample space for hosting guests or enjoying intimate family moments. Convenience is key with a first-floor laundry room complete with a wash sink and a half bathroom, as well as a 2-car garage equipped with automatic door openers. Venture upstairs to discover the private quarters featuring four spacious bedrooms, including a luxurious primary bedroom retreat. The primary bedroom boasts vaulted ceilings, a ceiling fan, a walk-in closet, and an attached bathroom featuring double vanity sinks, a soaker tub, and elegant tile flooring. The remaining three bedrooms offer comfort with ceiling fans and plush carpet flooring, complemented by a full hallway bathroom. Downstairs, the partially finished basement awaits, offering additional space for entertainment and leisure, complete with a bar and pool table—a perfect spot for creating cherished memories with friends and family. Step outside to your own private oasis in the expansive fenced-in backyard, highlighted by an inviting in-ground pool, a charming pool house, a basketball court, a concrete patio, and a convenient shed for storage. Additional features include a two-car concrete driveway, 200 amp electrical service, natural gas-forced air heat and hot water, and public water and sewer. Notably, this home is equipped with solar panels, providing significant savings to the electric bill while contributing to a greener lifestyle. Conveniently situated just one mile from Route 55, this prime location offers easy access to all shore points, ensuring a lifestyle of convenience and accessibility. Don't miss your chance to own this exceptional home offering unparalleled comfort, style, and functionality.
Location
State NJ
County Cumberland
Area Millville City (20610)
Zoning RES
Direction East
Rooms
Other Rooms Living Room, Dining Room, Primary Bedroom, Bedroom 2, Bedroom 3, Bedroom 4, Kitchen, Family Room
Basement Full
Interior
Interior Features Carpet, Ceiling Fan(s), Family Room Off Kitchen, Formal/Separate Dining Room, Kitchen - Eat-In, Kitchen - Island, Recessed Lighting, Stall Shower, Walk-in Closet(s), Wood Floors, Soaking Tub, Sprinkler System
Hot Water Natural Gas
Heating Forced Air
Cooling Ceiling Fan(s), Central A/C
Flooring Hardwood, Carpet
Fireplaces Number 1
Fireplaces Type Gas/Propane
Equipment Oven/Range - Gas, Dishwasher, Built-In Microwave, Washer, Dryer
Fireplace Y
Window Features Insulated
Appliance Oven/Range - Gas, Dishwasher, Built-In Microwave, Washer, Dryer
Heat Source Natural Gas
Laundry Main Floor
Exterior
Exterior Feature Patio(s)
Garage Garage - Front Entry, Garage Door Opener
Garage Spaces 2.0
Fence Vinyl
Pool In Ground
Utilities Available Cable TV
Waterfront N
Water Access N
Roof Type Pitched
Street Surface Paved
Accessibility None
Porch Patio(s)
Parking Type Attached Garage
Attached Garage 2
Total Parking Spaces 2
Garage Y
Building
Lot Description Front Yard, Rear Yard
Story 2
Foundation Concrete Perimeter
Sewer Public Sewer
Water Public
Architectural Style Traditional
Level or Stories 2
Additional Building Above Grade, Below Grade
Structure Type Dry Wall
New Construction N
Schools
Elementary Schools Holly Heights
Middle Schools Lakeside
High Schools Millville Senior
School District Millville Board Of Education
Others
HOA Fee Include Common Area Maintenance
Senior Community No
Tax ID 10-00495 02-00002
Ownership Fee Simple
SqFt Source Assessor
Security Features Carbon Monoxide Detector(s),Smoke Detector,Security System
Acceptable Financing Cash, Conventional, FHA, VA
Listing Terms Cash, Conventional, FHA, VA
Financing Cash,Conventional,FHA,VA
Special Listing Condition Standard
Read Less Info
Want to know what your home might be worth? Contact us for a FREE valuation!

Our team is ready to help you sell your home for the highest possible price ASAP

Bought with Maria Ramirez • BHHS Fox & Roach-Mullica Hill North

"My job is to find and attract mastery-based agents to the office, protect the culture, and make sure everyone is happy! "






