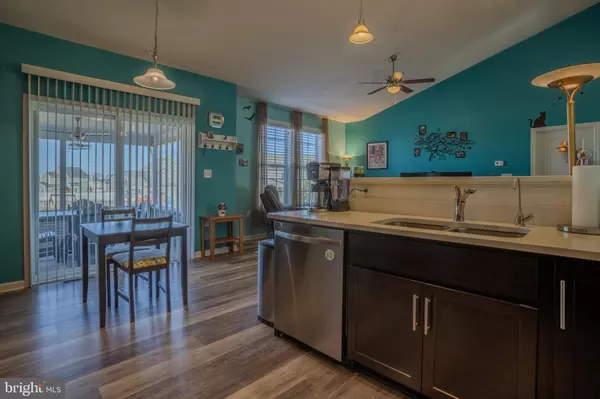$425,000
$425,000
For more information regarding the value of a property, please contact us for a free consultation.
3 Beds
3 Baths
1,784 SqFt
SOLD DATE : 05/17/2024
Key Details
Sold Price $425,000
Property Type Single Family Home
Sub Type Detached
Listing Status Sold
Purchase Type For Sale
Square Footage 1,784 sqft
Price per Sqft $238
Subdivision Springdale Farm
MLS Listing ID WVBE2026546
Sold Date 05/17/24
Style Ranch/Rambler,Traditional
Bedrooms 3
Full Baths 3
HOA Fees $42/qua
HOA Y/N Y
Abv Grd Liv Area 1,784
Originating Board BRIGHT
Year Built 2017
Annual Tax Amount $1,811
Tax Year 2022
Lot Size 0.280 Acres
Acres 0.28
Property Description
Welcome to 30 Twain Street, your stunning new home with 3BR/ 3 Full bathrooms with nearly 2,000 square feet of single-level ranch home living and an additional 1500+ SF in the basement. Located on a private cul-de-sac in desirable Springdale Farm, this nearly new, well-kept home has an incredible open floor plan with separate dining room, a full basement, relaxing screened-in porch and an oversized garage. A convenient eat-in kitchen open to the living room is a central focus as you walk into the home. The white granite countertops with clean, crisp white tile backsplash are a standout against the dark wood cabinets and the vaulted ceilings create a remarkably large space. Additional custom cabinetry has been added to create storage for all your gourmet kitchen needs. All matching appliances are sparkling as new including a double oven/ range, dishwasher, refrigerator/ freezer and microwave. The living room is well lit and walks out to a lovely screened porch where West Virginia's bird songs fill the air. When you enter the house, traditional rooms like the dining room and a formal living room have been configured to meet today's living style. The dining room remains and the formal "living room" is a wonderful flex space where you can create, design, play, learn, work etc. Perfect for a home office or a craft room, you will appreciate the extra room.
With possibly one of the most coveted single level floor plans, this house includes two carpeted, spacious bedrooms nestled on one side of the home with the primary ensuite privately located on the other side of the house. The primary bedroom includes walk in closets, and the bathroom includes double vanity, tiled shower and separate luxury soaking tub. The additional bedrooms have nice-sized closets and ample space for most bed sizes. The laundry room is on the main level out of sight from main traffic. The mudroom/ laundry leads to the oversized garage where you can year around create, build and tinker with all of your hobbies. Featuring a customized, one of a kind motorized lift, the garage also has a full sized door to the side yard onto a walk around concrete side walk . The full unfinished basement doubles the size of the house and already features a full bathroom! Create the space you need and more in this incredible room! The well landscaped yard includes edging, side walks, ornamental trees and shrubs to complete a classic, clean outdoor living area where you can grill and croquet to your heart's content.
Come and see for yourself why we love to call West Virginia home. Book your showing starting April 9!
Location
State WV
County Berkeley
Zoning 101
Rooms
Basement Daylight, Partial, Full, Heated, Interior Access, Poured Concrete, Space For Rooms
Main Level Bedrooms 3
Interior
Interior Features Breakfast Area, Built-Ins, Ceiling Fan(s), Chair Railings, Combination Kitchen/Living, Dining Area, Entry Level Bedroom, Family Room Off Kitchen, Formal/Separate Dining Room, Kitchen - Eat-In, Kitchen - Table Space, Pantry, Recessed Lighting, Walk-in Closet(s), Water Treat System, Window Treatments
Hot Water Electric
Heating Heat Pump(s)
Cooling Central A/C
Flooring Ceramic Tile, Luxury Vinyl Plank
Equipment Built-In Microwave, Dishwasher, Oven/Range - Electric, Washer, Dryer - Electric, Water Heater, Water Conditioner - Owned
Furnishings No
Fireplace N
Window Features Double Pane,Energy Efficient,Screens
Appliance Built-In Microwave, Dishwasher, Oven/Range - Electric, Washer, Dryer - Electric, Water Heater, Water Conditioner - Owned
Heat Source Electric
Laundry Has Laundry, Main Floor
Exterior
Garage Additional Storage Area, Garage - Front Entry, Garage Door Opener, Inside Access, Oversized
Garage Spaces 4.0
Waterfront N
Water Access N
Roof Type Architectural Shingle
Accessibility None
Parking Type Attached Garage, Driveway, Off Street
Attached Garage 2
Total Parking Spaces 4
Garage Y
Building
Lot Description Cul-de-sac, Level, No Thru Street
Story 1
Foundation Concrete Perimeter
Sewer Public Sewer
Water Public
Architectural Style Ranch/Rambler, Traditional
Level or Stories 1
Additional Building Above Grade
Structure Type 9'+ Ceilings
New Construction N
Schools
School District Berkeley County Schools
Others
Pets Allowed Y
HOA Fee Include Common Area Maintenance,Snow Removal,Road Maintenance
Senior Community No
Tax ID 03 39C003400000000
Ownership Fee Simple
SqFt Source Estimated
Acceptable Financing Bank Portfolio, Cash, Conventional, FHA, USDA, VA
Horse Property N
Listing Terms Bank Portfolio, Cash, Conventional, FHA, USDA, VA
Financing Bank Portfolio,Cash,Conventional,FHA,USDA,VA
Special Listing Condition Standard
Pets Description Cats OK, Dogs OK
Read Less Info
Want to know what your home might be worth? Contact us for a FREE valuation!

Our team is ready to help you sell your home for the highest possible price ASAP

Bought with Barbara S Joran • Roberts Realty Group, LLC

"My job is to find and attract mastery-based agents to the office, protect the culture, and make sure everyone is happy! "






