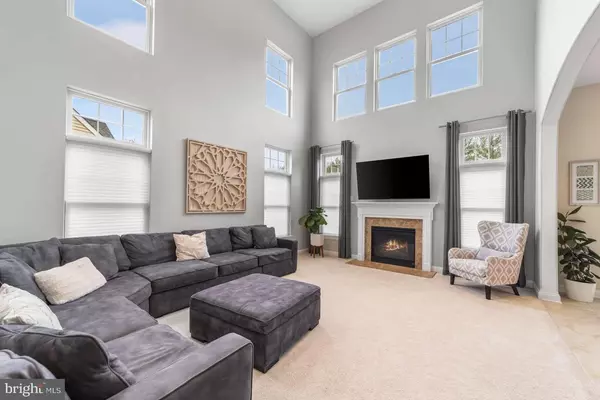$750,000
$709,990
5.6%For more information regarding the value of a property, please contact us for a free consultation.
4 Beds
4 Baths
3,492 SqFt
SOLD DATE : 05/16/2024
Key Details
Sold Price $750,000
Property Type Single Family Home
Sub Type Detached
Listing Status Sold
Purchase Type For Sale
Square Footage 3,492 sqft
Price per Sqft $214
Subdivision Rancocas Pointe
MLS Listing ID NJBL2062600
Sold Date 05/16/24
Style Colonial,Craftsman
Bedrooms 4
Full Baths 2
Half Baths 2
HOA Fees $128/mo
HOA Y/N Y
Abv Grd Liv Area 2,716
Originating Board BRIGHT
Year Built 2007
Annual Tax Amount $13,111
Tax Year 2023
Lot Size 0.290 Acres
Acres 0.29
Lot Dimensions 0.00 x 0.00
Property Description
Welcome to a ready to move in and meticulously maintained house with 3500 sq feet of living space nestled in desirable Rancocas Pointe. Boasting 4 bedrooms and 2 full and 2 half baths and a bonus room in the finished basement, this home is designed for both style and functionality. Step inside to discover an open-concept living space flooded with natural light. The modern interior is adorned with extra high ceilings, large windows, archways, high-end finishes, and neutral tones — creating an airy and bright living space. The 2 story great room offers walls of windows, custom window coverings, and a gas fireplace. The oversized kitchen is a chef's delight, equipped w/ granite countertops, an upgraded stainless steel appliance package, custom cabinetry, a double width island, modern fixtures, and a walk in pantry. Completing the main level is an oversized breakfast area, an office with built-ins, dining room, and entry to the 2 car garage. A sliding door with custom plantation shutters off the kitchen opens to a large backyard with a private paver patio. Upstairs, the owner’s suite is a true retreat, featuring a custom walk-in closet and a bath with quartz countertops, a soaking tub, and a glass-enclosed shower. Finishing out the 2nd floor are 3 bedrooms with one configured as a nursery, another full bath, and 2 more walk-in closets. The basement includes a spacious theater/recreation area, a versatile bonus room, half bath, and plenty of storage. The high quality modern construction of this home includes recessed lighting, dual zone HVAC, solid core doors, rounded drywall corners, newer carpets, “silent floor" system, PEX manifold plumbing, and a poured concrete basement. Additionally, this home was Energy Star Certified providing for low utility bills. The HOA is responsible for lawn mowing and snow removal. With the best location in Mt Laurel (right off of I-295), and one of the largest backyards in Rancocas Pointe, this house is one you don't want to miss.
Location
State NJ
County Burlington
Area Mount Laurel Twp (20324)
Zoning RES
Rooms
Other Rooms Living Room, Dining Room, Primary Bedroom, Bedroom 2, Bedroom 3, Bedroom 4, Kitchen, Library, Breakfast Room, Laundry, Bathroom 2, Bonus Room, Primary Bathroom
Basement Interior Access, Heated, Space For Rooms, Sump Pump, Windows
Interior
Interior Features Breakfast Area, Built-Ins, Butlers Pantry, Carpet, Ceiling Fan(s), Crown Moldings, Dining Area, Floor Plan - Open, Kitchen - Gourmet, Kitchen - Island, Pantry, Recessed Lighting, Soaking Tub, Stall Shower, Upgraded Countertops, Walk-in Closet(s), Window Treatments
Hot Water Natural Gas
Heating Central, Forced Air, Programmable Thermostat, Zoned
Cooling Central A/C, Programmable Thermostat, Zoned
Flooring Carpet, Ceramic Tile, Hardwood
Fireplaces Number 1
Fireplaces Type Gas/Propane
Equipment Built-In Microwave, Built-In Range, Dishwasher, Disposal, Dryer - Gas, Energy Efficient Appliances, Exhaust Fan, Freezer, Oven - Wall, Refrigerator, Stainless Steel Appliances, Washer - Front Loading
Furnishings No
Fireplace Y
Window Features Bay/Bow,Energy Efficient,Sliding
Appliance Built-In Microwave, Built-In Range, Dishwasher, Disposal, Dryer - Gas, Energy Efficient Appliances, Exhaust Fan, Freezer, Oven - Wall, Refrigerator, Stainless Steel Appliances, Washer - Front Loading
Heat Source Natural Gas
Laundry Main Floor
Exterior
Exterior Feature Patio(s), Porch(es)
Garage Built In, Garage - Front Entry, Garage Door Opener, Inside Access
Garage Spaces 6.0
Fence Rear
Utilities Available Cable TV, Phone, Under Ground
Amenities Available Tot Lots/Playground
Waterfront N
Water Access N
Roof Type Architectural Shingle
Accessibility None
Porch Patio(s), Porch(es)
Road Frontage Boro/Township
Parking Type Attached Garage, Driveway, On Street, Off Street
Attached Garage 2
Total Parking Spaces 6
Garage Y
Building
Lot Description Backs to Trees, Front Yard, Landscaping, No Thru Street, Rear Yard
Story 2
Foundation Concrete Perimeter, Slab
Sewer Public Sewer
Water Public
Architectural Style Colonial, Craftsman
Level or Stories 2
Additional Building Above Grade, Below Grade
Structure Type 2 Story Ceilings,9'+ Ceilings,Dry Wall,High,Tray Ceilings
New Construction N
Schools
Elementary Schools Springville E.S.
Middle Schools Thomas E. Harrington M.S.
High Schools Lenape H.S.
School District Mount Laurel Township Public Schools
Others
HOA Fee Include Common Area Maintenance,Lawn Maintenance,Snow Removal
Senior Community No
Tax ID 24-00100 01-00007
Ownership Fee Simple
SqFt Source Assessor
Security Features Smoke Detector,Carbon Monoxide Detector(s)
Acceptable Financing Cash, Conventional
Listing Terms Cash, Conventional
Financing Cash,Conventional
Special Listing Condition Standard
Read Less Info
Want to know what your home might be worth? Contact us for a FREE valuation!

Our team is ready to help you sell your home for the highest possible price ASAP

Bought with Patricia Abraldes • Weichert Realtors-Cherry Hill

"My job is to find and attract mastery-based agents to the office, protect the culture, and make sure everyone is happy! "






