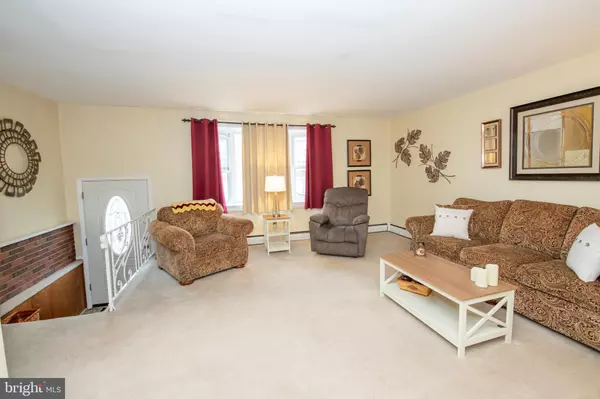$325,000
$319,000
1.9%For more information regarding the value of a property, please contact us for a free consultation.
3 Beds
2 Baths
1,600 SqFt
SOLD DATE : 05/15/2024
Key Details
Sold Price $325,000
Property Type Townhouse
Sub Type End of Row/Townhouse
Listing Status Sold
Purchase Type For Sale
Square Footage 1,600 sqft
Price per Sqft $203
Subdivision Walton Park
MLS Listing ID PAPH2340884
Sold Date 05/15/24
Style Traditional
Bedrooms 3
Full Baths 1
Half Baths 1
HOA Y/N N
Abv Grd Liv Area 1,600
Originating Board BRIGHT
Year Built 1973
Annual Tax Amount $3,485
Tax Year 2022
Lot Size 2,564 Sqft
Acres 0.06
Lot Dimensions 29.00 x 88.00
Property Description
Welcome to your new home 3800 Nedla Road . The owner has taken pride in this home. Well maintained 3 Bedroom ,1.5 bath corner property. Enter into the living room with neutral colors that boast with the natural sunlight shining through the bay-window. Eat-in kitchen with new refrigerator, updated counter top , new backsplash, and stove. Nice size dining room and powder room finish the first level. Second level are 3 good size bedrooms and full bath. Lower level has a finished walk out basement to the new fenced yard great for BBQs, outdoor activities, and gardening. The finished basement has garage access and laundry. The basement can be used for many things such as office, play area, gym and so much more.
Hardwood flooring under the carpets
A few new items included in the sale a new hot water heater, refrigerator, fence. Newer kitchen counter top, backsplash, washer, Dryer just to name a few.
Close to shopping, public transportation, major highways.
Location
State PA
County Philadelphia
Area 19154 (19154)
Zoning RSA4
Direction Northeast
Rooms
Basement Full, Garage Access, Interior Access, Outside Entrance, Rear Entrance, Walkout Level, Windows
Interior
Interior Features Carpet, Ceiling Fan(s), Floor Plan - Traditional, Primary Bath(s), Skylight(s), Tub Shower, Upgraded Countertops, Window Treatments, Wood Floors
Hot Water Natural Gas
Heating Baseboard - Hot Water
Cooling Ceiling Fan(s), Multi Units
Flooring Carpet, Concrete, Hardwood, Tile/Brick
Equipment Dishwasher, Icemaker, Microwave, Oven - Self Cleaning, Refrigerator, Washer, Dryer - Electric, Water Heater - High-Efficiency
Furnishings No
Fireplace N
Window Features Replacement,Screens
Appliance Dishwasher, Icemaker, Microwave, Oven - Self Cleaning, Refrigerator, Washer, Dryer - Electric, Water Heater - High-Efficiency
Heat Source Natural Gas
Laundry Basement
Exterior
Exterior Feature Brick, Patio(s)
Garage Additional Storage Area, Built In, Garage - Front Entry, Inside Access
Garage Spaces 2.0
Fence Vinyl
Utilities Available Cable TV Available, Electric Available, Natural Gas Available, Sewer Available, Water Available
Waterfront N
Water Access N
Roof Type Flat
Street Surface Black Top
Accessibility None
Porch Brick, Patio(s)
Road Frontage City/County
Parking Type Attached Garage, Driveway, Off Street, On Street
Attached Garage 1
Total Parking Spaces 2
Garage Y
Building
Lot Description Level, Rear Yard, SideYard(s)
Story 2
Foundation Block
Sewer Public Sewer
Water Public
Architectural Style Traditional
Level or Stories 2
Additional Building Above Grade, Below Grade
Structure Type Brick,Block Walls,Dry Wall
New Construction N
Schools
School District The School District Of Philadelphia
Others
Pets Allowed Y
Senior Community No
Tax ID 662559400
Ownership Fee Simple
SqFt Source Assessor
Security Features Carbon Monoxide Detector(s),Smoke Detector,Surveillance Sys
Acceptable Financing Cash, Conventional
Horse Property N
Listing Terms Cash, Conventional
Financing Cash,Conventional
Special Listing Condition Standard
Pets Description No Pet Restrictions
Read Less Info
Want to know what your home might be worth? Contact us for a FREE valuation!

Our team is ready to help you sell your home for the highest possible price ASAP

Bought with Jamie L Malsom • Weichert Realtors

"My job is to find and attract mastery-based agents to the office, protect the culture, and make sure everyone is happy! "






