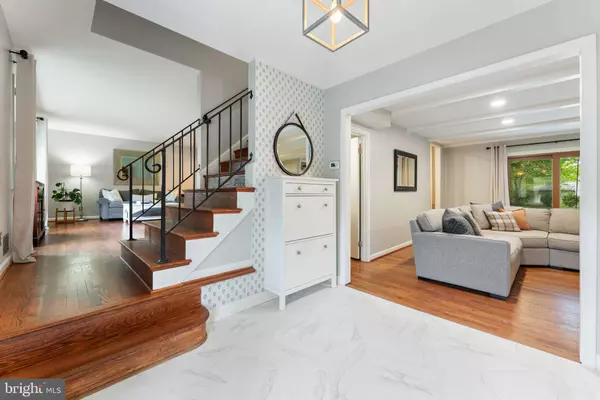$1,075,000
$975,000
10.3%For more information regarding the value of a property, please contact us for a free consultation.
4 Beds
3 Baths
2,909 SqFt
SOLD DATE : 05/15/2024
Key Details
Sold Price $1,075,000
Property Type Single Family Home
Sub Type Detached
Listing Status Sold
Purchase Type For Sale
Square Footage 2,909 sqft
Price per Sqft $369
Subdivision Stratford On The Potomac
MLS Listing ID VAFX2172960
Sold Date 05/15/24
Style Colonial
Bedrooms 4
Full Baths 2
Half Baths 1
HOA Y/N N
Abv Grd Liv Area 2,500
Originating Board BRIGHT
Year Built 1966
Annual Tax Amount $9,297
Tax Year 2023
Lot Size 0.286 Acres
Acres 0.29
Property Description
Welcome to your dream home! This METICULOUSLY UPDATED 4BR/2.5BA detached home, featuring all levels finished and a 1-car attached garage, in the coveted STRATFORD ON THE POTOMAC community, is a true masterpiece! Situated on .29 acres with a fenced, level lot, enjoy a serene and private backdrop of mature trees and an EXPANSIVE outdoor patio ('21)--perfect for entertaining! Stroll along your inviting stamped concrete walkway (Aug '22) to your covered front porch. Step through the stately double door entry to find a welcoming Foyer with modern tile flooring ('21) and a FULLY UPGRADED INTERIOR! The Main & Upper Levels showcase refinished GLEAMING HARDWOOD floors throughout (newer HDWDs in Kitchen--Aug '21), enhancing the spacious ambiance! Your COMPLETELY RENOVATED (Aug '21) Chef's Delight Kitchen is a culinary haven, featuring ample 42" shaker-style cabinetry, QUARTZ countertops, trendy tile backsplash, a large CENTER ISLAND with barstool overhang, and stainless appliances (Aug '21) -- seamlessly opening into your SUN-FILLED Dining Room, accented by a custom wainscoting accent wall! Retreat to your spacious Family Room featuring a charming brick fireplace with gas insert, handcrafted built-in shelving & a SUNLIT sliding glass door to your Backyard Oasis! The conveniently located main level Laundry/Mud Room is adjacent to the garage and has a washer/dryer (July '16), utility sink (March '24), and ample built-in cabinets! The main level PRIVATE STUDY offers a quiet space to work. Enjoy your Owner's Bedroom Retreat with its spacious layout, complete with double closets and a NEWLY REMODELED (April '24) Private Owner's Bath with a new raised vanity, separate shower & DESIGNER FINISHES. Additional Upper Level Bedrooms 2, 3 & 4 are SPACIOUS in size -- Bedrooms 2 & 3 have walk-in closets. The Hall Bath, fully updated (April '24), features new tile flooring, a raised vanity & tub/shower with tile surround. The FINISHED LOWER LEVEL offers a versatile space, including a convenient WALK-OUT STAIRS ELEVATION and large Exercise/Recreation, and Storage/Utility Rooms! Tons of storage in the floored attic or lower level Storage/Utility Room! ADDITIONAL UPGRADES: Neutral paint throughout, ALL BATHS UPDATED--April '24, replaced A/C and furnace cleaned (Aug '17), ceiling fans in bedrooms ('21), newer paved driveway (June '21), additional recessed lighting throughout ('19), Exercise Room tile in lower level ('19), red oak HDWDs refinished ('16), extensive tree work ('22), professional landscaping, waterproofing and sump pump ('18), cedar fence portion ('22) & more! Conveniently located near MAJOR commuting arteries, our Nation's Capital, Pentagon, Reagan National Airport, Fort Belvoir & more! Sought-after school pyramid! TRULY a MOVE-IN ready home--make it YOUR home! **Be sure to check out: 3D & video tours!**
Location
State VA
County Fairfax
Zoning 130
Rooms
Other Rooms Living Room, Dining Room, Primary Bedroom, Bedroom 2, Bedroom 3, Bedroom 4, Kitchen, Family Room, Foyer, Study, Exercise Room, Laundry, Recreation Room, Storage Room, Primary Bathroom, Full Bath, Half Bath
Basement Connecting Stairway, Fully Finished, Rear Entrance, Sump Pump, Walkout Stairs
Interior
Interior Features Attic, Built-Ins, Carpet, Ceiling Fan(s), Dining Area, Family Room Off Kitchen, Floor Plan - Open, Kitchen - Gourmet, Kitchen - Island, Primary Bath(s), Recessed Lighting, Stain/Lead Glass, Stall Shower, Tub Shower, Upgraded Countertops, Wainscotting, Walk-in Closet(s), Window Treatments, Wood Floors
Hot Water Electric
Heating Forced Air, Programmable Thermostat
Cooling Ceiling Fan(s), Central A/C, Programmable Thermostat
Flooring Carpet, Ceramic Tile, Hardwood
Fireplaces Number 1
Fireplaces Type Brick, Fireplace - Glass Doors, Gas/Propane, Insert, Mantel(s)
Equipment Built-In Microwave, Built-In Range, Dishwasher, Disposal, Dryer, Exhaust Fan, Oven - Self Cleaning, Oven/Range - Gas, Range Hood, Refrigerator, Stainless Steel Appliances, Washer, Water Heater
Fireplace Y
Window Features Bay/Bow,Casement,Double Hung,Double Pane,Vinyl Clad
Appliance Built-In Microwave, Built-In Range, Dishwasher, Disposal, Dryer, Exhaust Fan, Oven - Self Cleaning, Oven/Range - Gas, Range Hood, Refrigerator, Stainless Steel Appliances, Washer, Water Heater
Heat Source Natural Gas
Laundry Main Floor
Exterior
Exterior Feature Patio(s), Porch(es)
Garage Garage - Front Entry, Garage Door Opener, Inside Access
Garage Spaces 3.0
Fence Rear
Waterfront N
Water Access N
View Trees/Woods
Roof Type Shingle
Accessibility None
Porch Patio(s), Porch(es)
Parking Type Attached Garage, Driveway, On Street
Attached Garage 1
Total Parking Spaces 3
Garage Y
Building
Lot Description Front Yard, Landscaping, Level, Private, Rear Yard, Trees/Wooded
Story 3
Foundation Block, Crawl Space, Slab
Sewer Public Sewer
Water Public
Architectural Style Colonial
Level or Stories 3
Additional Building Above Grade, Below Grade
New Construction N
Schools
Elementary Schools Stratford Landing
Middle Schools Sandburg
High Schools West Potomac
School District Fairfax County Public Schools
Others
Senior Community No
Tax ID 1023 11060015A
Ownership Fee Simple
SqFt Source Assessor
Security Features Smoke Detector
Acceptable Financing Cash, Conventional, FHA, VA
Listing Terms Cash, Conventional, FHA, VA
Financing Cash,Conventional,FHA,VA
Special Listing Condition Standard
Read Less Info
Want to know what your home might be worth? Contact us for a FREE valuation!

Our team is ready to help you sell your home for the highest possible price ASAP

Bought with Tanya M Blosser • Coldwell Banker Realty

"My job is to find and attract mastery-based agents to the office, protect the culture, and make sure everyone is happy! "






