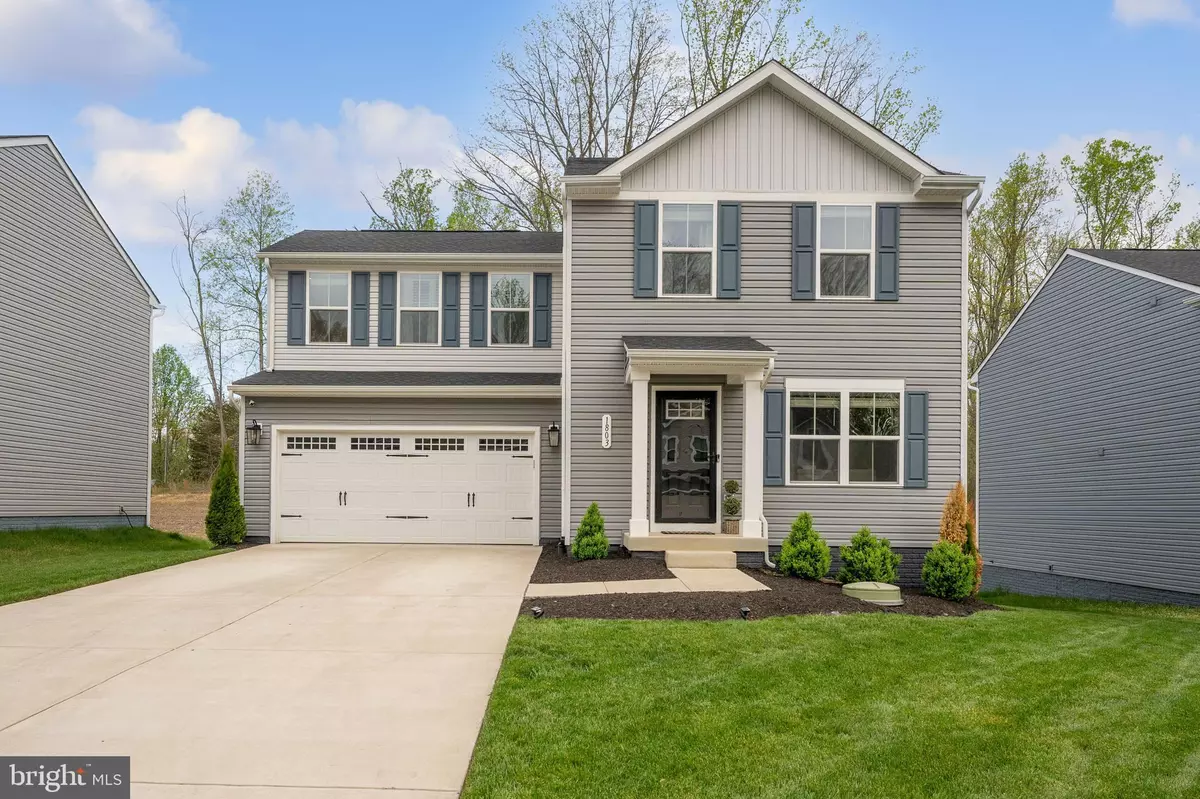$551,000
$560,000
1.6%For more information regarding the value of a property, please contact us for a free consultation.
4 Beds
4 Baths
2,000 SqFt
SOLD DATE : 05/15/2024
Key Details
Sold Price $551,000
Property Type Single Family Home
Sub Type Detached
Listing Status Sold
Purchase Type For Sale
Square Footage 2,000 sqft
Price per Sqft $275
Subdivision Stafford County
MLS Listing ID VAST2028624
Sold Date 05/15/24
Style Traditional
Bedrooms 4
Full Baths 3
Half Baths 1
HOA Fees $50/qua
HOA Y/N Y
Abv Grd Liv Area 1,440
Originating Board BRIGHT
Year Built 2021
Annual Tax Amount $2,919
Tax Year 2022
Lot Size 6,507 Sqft
Acres 0.15
Property Description
Welcome to 1803 Glenmere Rd, a stunning single-family home located in the heart of Stafford. Built in 2021, this modern residence boasts four bedrooms, three full bathrooms, and one half bathroom, with a finished basement, offering ample space for comfortable living and entertaining.
As you step inside, you'll be greeted by a spacious and open floor plan that seamlessly blends functionality with style. The main level features a well-appointed kitchen equipped with a range of appliances, including a dishwasher, microwave, refrigerator, and more. The kitchen flows into the adjoining dining area, perfect for hosting family meals and gatherings.
The inviting living room provides a cozy retreat, ideal for relaxing evenings or casual get-togethers. Large windows allow natural light to flood the space, creating a bright and airy ambiance.
Upstairs, you'll find the spacious bedrooms, each offering comfort and privacy. The master suite is a true sanctuary.
The finished basement adds versatility to the home, providing additional living space that can be customized to suit your needs. Whether you're creating a home office, media room, or fitness area, the possibilities are endless.
Outside, the property features a vinyl exterior, ensuring low maintenance and durability. The attached garage and on-street parking offer convenience for multiple vehicles.
Located in Stafford, this home offers easy access to shopping, dining, parks, and major transportation routes, making it a desirable place to call home.
Location
State VA
County Stafford
Zoning A1
Rooms
Basement Fully Finished, Interior Access, Connecting Stairway, Daylight, Partial
Interior
Interior Features Breakfast Area, Carpet, Combination Kitchen/Living, Family Room Off Kitchen, Floor Plan - Open, Kitchen - Island, Kitchen - Table Space, Pantry, Recessed Lighting, Sprinkler System, Stall Shower, Tub Shower, Walk-in Closet(s), Window Treatments
Hot Water Electric
Heating Heat Pump(s)
Cooling Central A/C
Equipment Built-In Microwave, Dishwasher, Disposal, Dryer - Electric, Dual Flush Toilets, Energy Efficient Appliances, Icemaker, Microwave, Oven/Range - Electric, Stainless Steel Appliances, Washer
Furnishings No
Fireplace N
Window Features Screens,Storm
Appliance Built-In Microwave, Dishwasher, Disposal, Dryer - Electric, Dual Flush Toilets, Energy Efficient Appliances, Icemaker, Microwave, Oven/Range - Electric, Stainless Steel Appliances, Washer
Heat Source Electric
Laundry Upper Floor
Exterior
Exterior Feature Deck(s)
Garage Garage - Front Entry
Garage Spaces 2.0
Utilities Available Under Ground
Amenities Available None
Waterfront N
Water Access N
View Other
Street Surface Black Top
Accessibility None
Porch Deck(s)
Road Frontage Public
Parking Type Attached Garage
Attached Garage 2
Total Parking Spaces 2
Garage Y
Building
Lot Description Front Yard, Rear Yard
Story 3
Foundation Other
Sewer Public Septic
Water Public
Architectural Style Traditional
Level or Stories 3
Additional Building Above Grade, Below Grade
Structure Type Dry Wall
New Construction N
Schools
School District Stafford County Public Schools
Others
Pets Allowed Y
HOA Fee Include Common Area Maintenance,Snow Removal,Trash
Senior Community No
Tax ID 38G 27
Ownership Fee Simple
SqFt Source Assessor
Security Features Exterior Cameras,Fire Detection System,Smoke Detector
Acceptable Financing Conventional, Cash, FHA, VA
Horse Property N
Listing Terms Conventional, Cash, FHA, VA
Financing Conventional,Cash,FHA,VA
Special Listing Condition Standard
Pets Description No Pet Restrictions
Read Less Info
Want to know what your home might be worth? Contact us for a FREE valuation!

Our team is ready to help you sell your home for the highest possible price ASAP

Bought with Harry Hasbun • Keller Williams Realty/Lee Beaver & Assoc.

"My job is to find and attract mastery-based agents to the office, protect the culture, and make sure everyone is happy! "






