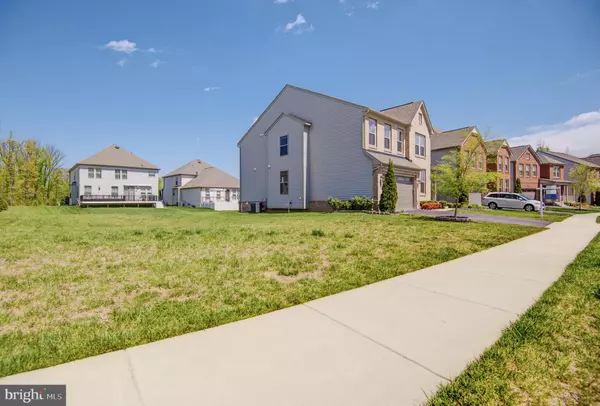$1,215,000
$1,147,990
5.8%For more information regarding the value of a property, please contact us for a free consultation.
7 Beds
5 Baths
4,771 SqFt
SOLD DATE : 05/14/2024
Key Details
Sold Price $1,215,000
Property Type Single Family Home
Sub Type Detached
Listing Status Sold
Purchase Type For Sale
Square Footage 4,771 sqft
Price per Sqft $254
Subdivision Eastview At Stone Ridge
MLS Listing ID VALO2069046
Sold Date 05/14/24
Style Colonial
Bedrooms 7
Full Baths 5
HOA Fees $114/mo
HOA Y/N Y
Abv Grd Liv Area 3,321
Originating Board BRIGHT
Year Built 2018
Annual Tax Amount $8,609
Tax Year 2023
Lot Size 6,970 Sqft
Acres 0.16
Property Description
No Seller Post-Occupancy required!! Immaculate, well maintained, brick front Single Family Home in much sought after Eastview at Stone Ridge Sub-Division is available to tour, to make it yours!! Precious corner homesite w/huge common area to its side; one of the premium homesites in the entire community. The largest floorplan offered in the community, the DALTON floorplan, 4,770 finished sq. ft. on its 3 levels( tax record shows incorrect lower level sq. ft.), Van Metre built, is equipped upto 7 spacious bedrms, 5 full baths, upper lvl loft area, humongous 432 sq. ft. rear deck, & an attached front-load 2 car garage w/garage door opener, keyless entry pad, & epoxy floors | Covered front entry w/obscure front door | Six-Zone lawn sprinkler system & flower bed sprinklers | Oak main staircase | Abundant windows all thru, w/custom blinds/shades | Ample recessed lights | Main Level: Gorgeous rich hardwood floors, greeted w/a long entry foyer, flowing into dining, great room w/gas fireplace, & kitchen areas. To the side, is a privately situated bedrm w/full bath, a double door study/office/library that can be used as a bedrm, & a mudrm which is a must from the garage. Stunning white gourmet kitchen w/granite countertops, long center island, upgraded cabinets, backsplash, & SS appliances. Ofcouse! a corner pantry is tucked in | Upper Level: This level welcomes you to a cozy loft area, primary bedrm w/its tray ceiling & spa bath, guest suite w/attached bath, & two other bedrms w/its hall bath. Lastly, the most convenience feature, the bedrm lvl laundry area | Lower Level: This level entertains to a large open recreational area, a wet bar setting w/microwave & sink, media w/speaker prewires, a cozy den that can be used as a gym/art area; open to your creativity, a bedrm, & a full bath. Wide double door areaway/exit to the backyard | Enjoy a plethora of amenities: clubhouse, fitness center, an amphitheater w/an event lawn, three community pools, tot lots, tennis courts, basketball court, & a multi-purpose court. Few blocks away to Byrne’s Ridge Park, Stone Springs Hospital Center, upcoming Avonlea & Arcola Center, & Loudoun County Gum Spring Library. Access to Loudoun County Parkway, Greenway/Toll, Dulles International Airport, & Dulles Landing. The propery location offers an exceptional, convenient lifestyle w/ample nearby shopping, dining, fitness, movies, restaurants, boutique retailers, meeting places, parks, recreational areas, & intricate trail network. Excellence in location & convenience.
Location
State VA
County Loudoun
Zoning R4
Rooms
Other Rooms Dining Room, Primary Bedroom, Bedroom 2, Bedroom 3, Bedroom 4, Bedroom 5, Kitchen, Den, Foyer, Great Room, Laundry, Loft, Recreation Room, Media Room, Bedroom 6, Bathroom 2, Bathroom 3, Primary Bathroom, Full Bath, Additional Bedroom
Basement Full, Fully Finished, Interior Access, Rear Entrance, Walkout Stairs
Main Level Bedrooms 2
Interior
Interior Features Bar, Breakfast Area, Carpet, Ceiling Fan(s), Chair Railings, Combination Dining/Living, Crown Moldings, Entry Level Bedroom, Family Room Off Kitchen, Floor Plan - Open, Kitchen - Gourmet, Kitchen - Island, Pantry, Primary Bath(s), Recessed Lighting, Soaking Tub, Sprinkler System, Upgraded Countertops, Walk-in Closet(s), Wood Floors, Wet/Dry Bar
Hot Water Natural Gas
Heating Central
Cooling Central A/C
Flooring Carpet, Ceramic Tile, Hardwood
Fireplaces Number 1
Equipment Built-In Microwave, Dishwasher, Dryer, Disposal, Icemaker, Washer, Cooktop, Exhaust Fan, Oven - Wall, Refrigerator, Stainless Steel Appliances, Water Dispenser
Furnishings No
Fireplace Y
Appliance Built-In Microwave, Dishwasher, Dryer, Disposal, Icemaker, Washer, Cooktop, Exhaust Fan, Oven - Wall, Refrigerator, Stainless Steel Appliances, Water Dispenser
Heat Source Central, Natural Gas
Laundry Upper Floor
Exterior
Exterior Feature Deck(s)
Garage Garage - Front Entry
Garage Spaces 4.0
Amenities Available Basketball Courts, Club House, Common Grounds, Exercise Room, Jog/Walk Path, Party Room, Pool - Outdoor, Tennis Courts, Tot Lots/Playground
Waterfront N
Water Access N
Roof Type Asphalt,Fiberglass,Shingle
Accessibility None
Porch Deck(s)
Parking Type Attached Garage, Driveway
Attached Garage 2
Total Parking Spaces 4
Garage Y
Building
Story 3
Foundation Concrete Perimeter
Sewer Public Sewer
Water Public
Architectural Style Colonial
Level or Stories 3
Additional Building Above Grade, Below Grade
Structure Type 9'+ Ceilings,High
New Construction N
Schools
School District Loudoun County Public Schools
Others
Pets Allowed Y
HOA Fee Include Common Area Maintenance,Management,Pool(s),Reserve Funds,Road Maintenance,Snow Removal,Trash
Senior Community No
Tax ID 205305374000
Ownership Fee Simple
SqFt Source Assessor
Horse Property N
Special Listing Condition Standard
Pets Description No Pet Restrictions
Read Less Info
Want to know what your home might be worth? Contact us for a FREE valuation!

Our team is ready to help you sell your home for the highest possible price ASAP

Bought with Anthony H Lam • Redfin Corporation

"My job is to find and attract mastery-based agents to the office, protect the culture, and make sure everyone is happy! "






